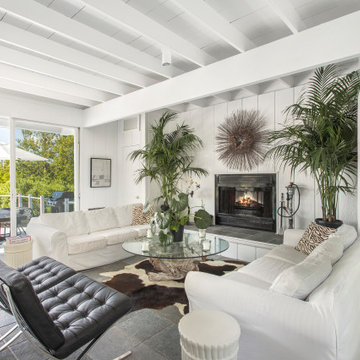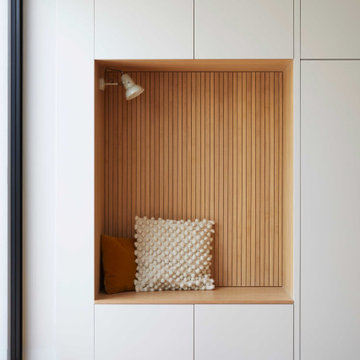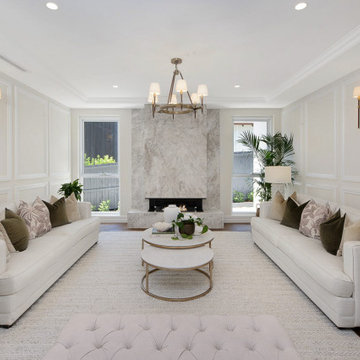Open Plan Living Room with Panelled Walls Ideas and Designs
Refine by:
Budget
Sort by:Popular Today
1 - 20 of 1,862 photos
Item 1 of 3

Wall colour: Slaked Lime Mid #149 by Little Greene | Ceilings in Loft White #222 by Little Greene | Chandelier is the double Bernardi in bronze, by Eichholtz | Rug and club chairs from Eichholtz | Morton Sofa in Hunstman Natural, from Andrew Martin | Breuer coffee tables, from Andrew Martin | Artenis modular sofa in Astrid Moss, from Barker & Stonehouse | Custom fireplace by AC Stone & Ceramic using Calacatta Viola marble

View from the main reception room out across the double-height dining space to the rear garden beyond. The new staircase linking to the lower ground floor level is striking in its detailing with conceal LED lighting and polished plaster walling.

Photo of a large contemporary open plan living room feature wall in Moscow with white walls, a ribbon fireplace, a wall mounted tv, beige floors, a drop ceiling, light hardwood flooring, a metal fireplace surround and panelled walls.

Basement living room extension with floor to ceiling sliding doors, plywood panelling a stone tile feature wall (with integrated TV) and concrete/wood flooring to create an inside-outside living space.

Design ideas for a medium sized contemporary open plan living room in Detroit with green walls, vinyl flooring, no fireplace, a wall mounted tv, brown floors and panelled walls.

Extensive custom millwork can be seen throughout the entire home, but especially in the living room.
This is an example of an expansive classic formal open plan living room in Baltimore with white walls, medium hardwood flooring, a standard fireplace, a brick fireplace surround, brown floors, a coffered ceiling and panelled walls.
This is an example of an expansive classic formal open plan living room in Baltimore with white walls, medium hardwood flooring, a standard fireplace, a brick fireplace surround, brown floors, a coffered ceiling and panelled walls.

Photo of a medium sized modern open plan living room feature wall in Cardiff with a reading nook, white walls, limestone flooring, a wood burning stove, beige floors, exposed beams and panelled walls.

A view from the living room into the dining, kitchen, and loft areas of the main living space. Windows and walk-outs on both levels allow views and ease of access to the lake at all times.

En tonos claros que generan una atmósfera de calidez y serenidad, planteamos este proyecto con el fin de lograr espacios reposados y tranquilos. En él cobran gran importancia los elementos naturales plasmados a través de una paleta de materiales en tonos tierra. Todo esto acompañado de una iluminación indirecta, integrada no solo de la manera convencional, sino incorporada en elementos del espacio que se convierten en componentes distintivos de este.

Large contemporary open plan living room in Rome with white walls, light hardwood flooring, brown floors, panelled walls and a built-in media unit.

An oversize bespoke cast concrete bench seat provides seating and display against the wall. Light fills the open living area which features polished concrete flooring and VJ wall lining.

остиная кантри. Вечерний вид гостиной. Угловой камин дровяной, диван, кресло, журнальный столик, тв на стене.
Photo of a medium sized country open plan living room in Other with beige walls, a corner fireplace, a wall mounted tv, medium hardwood flooring, a stone fireplace surround, brown floors, exposed beams and panelled walls.
Photo of a medium sized country open plan living room in Other with beige walls, a corner fireplace, a wall mounted tv, medium hardwood flooring, a stone fireplace surround, brown floors, exposed beams and panelled walls.

A large wall of storage becomes a reading nook with views on to the garden. The storage wall has pocket doors that open and slide inside for open access to the children's toys in the open-plan living space.

A grand custom designed millwork built-in and furnishings complete this cozy family home.
This is an example of a medium sized classic open plan living room in Toronto with beige walls, medium hardwood flooring, a standard fireplace, a tiled fireplace surround, a wall mounted tv, brown floors, a vaulted ceiling and panelled walls.
This is an example of a medium sized classic open plan living room in Toronto with beige walls, medium hardwood flooring, a standard fireplace, a tiled fireplace surround, a wall mounted tv, brown floors, a vaulted ceiling and panelled walls.

Inspiration for a small contemporary grey and white open plan living room in Moscow with white walls, medium hardwood flooring, a wall mounted tv, beige floors, a drop ceiling and panelled walls.

Fireplace is Xtrordinaire “clean face” style with a stacked stone surround and custom built mantel
Laplante Construction custom built-ins with nickel gap accent walls and natural white oak shelves
Shallow coffered ceiling
4" white oak flooring with natural, water-based finish

Design ideas for a world-inspired open plan living room in New York with white walls, a standard fireplace, grey floors, exposed beams and panelled walls.

This is an example of a modern open plan living room in Other with brown walls, concrete flooring, a standard fireplace, a metal fireplace surround, a built-in media unit, grey floors and panelled walls.

The reading nook in the family living space connects to the garden.
This is an example of a large contemporary open plan living room feature wall in London with grey walls, medium hardwood flooring and panelled walls.
This is an example of a large contemporary open plan living room feature wall in London with grey walls, medium hardwood flooring and panelled walls.

An Elegant formal Lounge in soft colours.
Large beach style formal open plan living room in Sydney with white walls, medium hardwood flooring, a ribbon fireplace, a stone fireplace surround, brown floors and panelled walls.
Large beach style formal open plan living room in Sydney with white walls, medium hardwood flooring, a ribbon fireplace, a stone fireplace surround, brown floors and panelled walls.
Open Plan Living Room with Panelled Walls Ideas and Designs
1