Open Plan Living Room with Plywood Flooring Ideas and Designs
Refine by:
Budget
Sort by:Popular Today
1 - 20 of 1,898 photos

Photo of an expansive formal and grey and brown open plan living room feature wall in Other with white walls, plywood flooring, a wall mounted tv, brown floors, a drop ceiling and wallpapered walls.
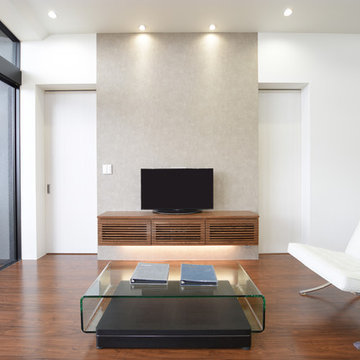
This is an example of a modern open plan living room in Other with grey walls, plywood flooring, no fireplace and brown floors.
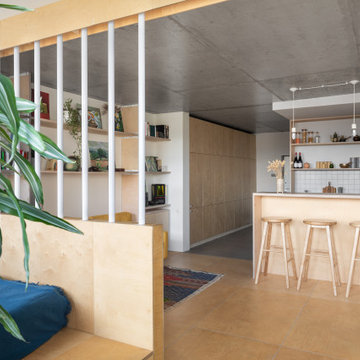
Photo of a scandinavian open plan living room in Moscow with white walls, plywood flooring and beige floors.

39テラス
Photo of a small scandi open plan living room in Other with white walls, plywood flooring and white floors.
Photo of a small scandi open plan living room in Other with white walls, plywood flooring and white floors.
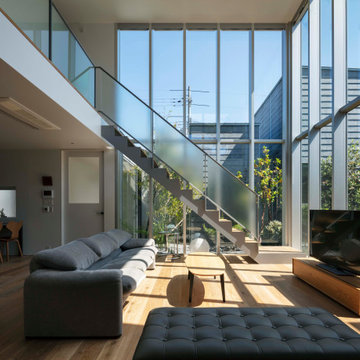
中庭に面する大開口カーテンウォールが中庭の空間を取り込みリビングと一体化する。
撮影:小川重雄
This is an example of a contemporary open plan living room in Kyoto with white walls, plywood flooring, a freestanding tv, brown floors, a timber clad ceiling and tongue and groove walls.
This is an example of a contemporary open plan living room in Kyoto with white walls, plywood flooring, a freestanding tv, brown floors, a timber clad ceiling and tongue and groove walls.
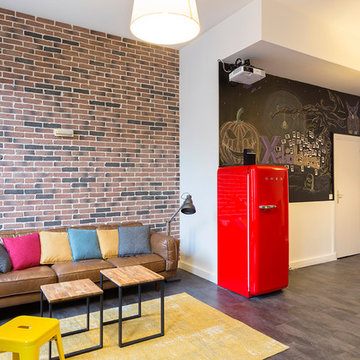
Design ideas for a large urban open plan living room in Paris with plywood flooring, grey floors, white walls and feature lighting.
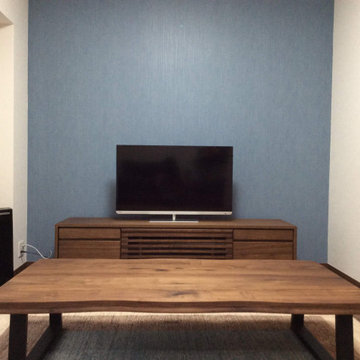
リビング空間のデザイン施工。
フローリング張替え(Panasonic 遮音フローリング)、クロス張替え、コンセント・スイッチパネル交換。
Photo of a medium sized modern open plan living room in Other with a reading nook, blue walls, plywood flooring, a freestanding tv, brown floors, a wallpapered ceiling and wallpapered walls.
Photo of a medium sized modern open plan living room in Other with a reading nook, blue walls, plywood flooring, a freestanding tv, brown floors, a wallpapered ceiling and wallpapered walls.

Photography by John Gibbons
This project is designed as a family retreat for a client that has been visiting the southern Colorado area for decades. The cabin consists of two bedrooms and two bathrooms – with guest quarters accessed from exterior deck.
Project by Studio H:T principal in charge Brad Tomecek (now with Tomecek Studio Architecture). The project is assembled with the structural and weather tight use of shipping containers. The cabin uses one 40’ container and six 20′ containers. The ends will be structurally reinforced and enclosed with additional site built walls and custom fitted high-performance glazing assemblies.
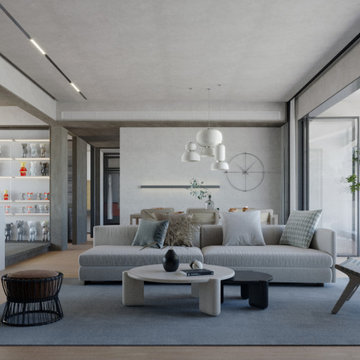
This is an example of a large modern open plan living room in Tampa with white walls, plywood flooring, no fireplace, a wall mounted tv and brown floors.
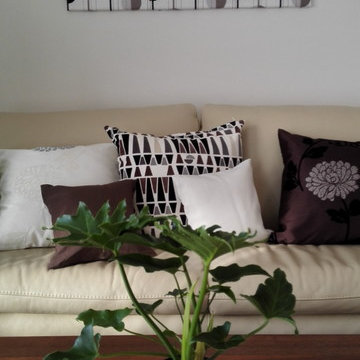
Ultra Light weight Fabric Panel that allows to place on the concrete wall by double faced tape
強力両面テープで壁に付けた超軽量のファブリックパネル
Photo by Office K
Photo of a small scandi open plan living room in Other with white walls, plywood flooring, no fireplace, a wall mounted tv and brown floors.
Photo of a small scandi open plan living room in Other with white walls, plywood flooring, no fireplace, a wall mounted tv and brown floors.
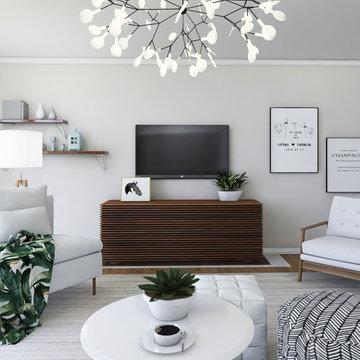
Medium sized modern open plan living room in Other with white walls, plywood flooring, no fireplace, a wall mounted tv, brown floors and brick walls.

Photo of a medium sized open plan living room in Other with white walls, plywood flooring, no fireplace, a wall mounted tv, beige floors, a wood ceiling and wallpapered walls.
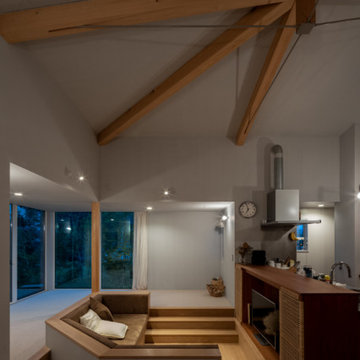
サンクンリビング、キッチン、ダイニング、L字の天井高さを抑えた広縁のワンルーム。
Design ideas for a medium sized grey and brown open plan living room in Other with grey walls, plywood flooring, no fireplace, a wall mounted tv and exposed beams.
Design ideas for a medium sized grey and brown open plan living room in Other with grey walls, plywood flooring, no fireplace, a wall mounted tv and exposed beams.
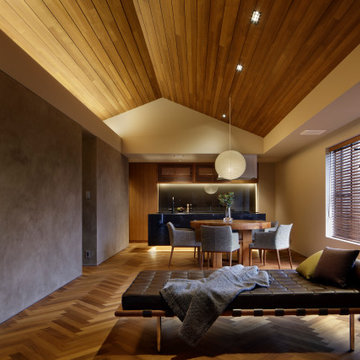
Photo by Satoshi Shigeta
Design ideas for a medium sized contemporary open plan living room in Other with plywood flooring, brown floors and brown walls.
Design ideas for a medium sized contemporary open plan living room in Other with plywood flooring, brown floors and brown walls.
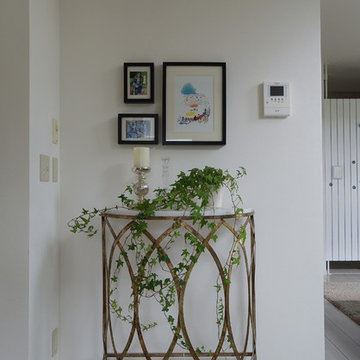
Medium sized modern open plan living room in Other with white walls, plywood flooring, grey floors, no fireplace and a freestanding tv.
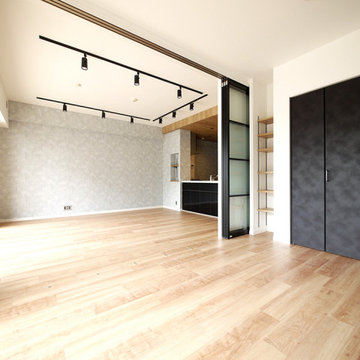
洋室を開けると20帖の開放的なLDKに。
This is an example of a modern open plan living room in Tokyo with grey walls, plywood flooring and beige floors.
This is an example of a modern open plan living room in Tokyo with grey walls, plywood flooring and beige floors.
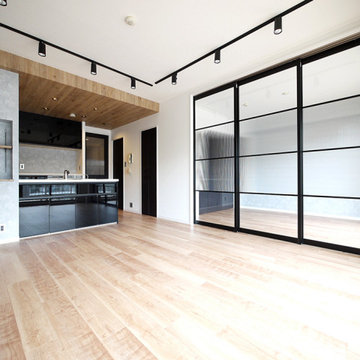
コの字型のダクトレールとガラス引き戸の間仕切りのあるリビング。
Design ideas for a modern open plan living room in Tokyo with grey walls, plywood flooring and beige floors.
Design ideas for a modern open plan living room in Tokyo with grey walls, plywood flooring and beige floors.
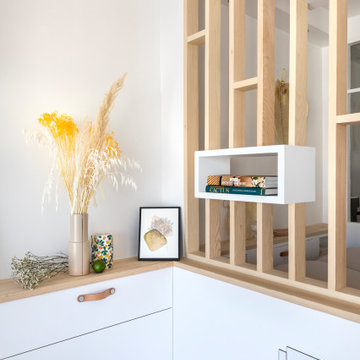
Conception d'un espace nuit sur-mesure semi-ouvert (claustra en bois massif), avec rangements dissimulés et table de repas escamotable. Travaux comprenant également le nouvel aménagement d'un salon personnalisé et l'ouverture de la cuisine sur la lumière naturelle de l'appartement de 30m2. Papier peint "Bain 1920" @PaperMint, meubles salon Pomax, chaises salle à manger Sentou Galerie, poignées de meubles Ikea.

The architect minimized the finish materials palette. Both roof and exterior siding are 4-way-interlocking machined aluminium shingles, installed by the same sub-contractor to maximize quality and productivity. Interior finishes and built-in furniture were limited to plywood and OSB (oriented strand board) with no decorative trimmings. The open floor plan reduced the need for doors and thresholds. In return, his rather stoic approach expanded client’s freedom for space use, an essential criterion for single family homes.
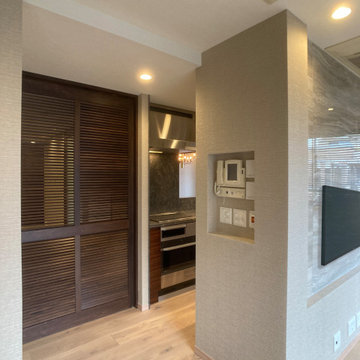
リビング入口に、インターホンやスイッチ類をニッチスペースをつくってまとめています。
This is an example of a modern open plan living room with beige walls, plywood flooring, no fireplace, a wall mounted tv, beige floors, a wallpapered ceiling and wallpapered walls.
This is an example of a modern open plan living room with beige walls, plywood flooring, no fireplace, a wall mounted tv, beige floors, a wallpapered ceiling and wallpapered walls.
Open Plan Living Room with Plywood Flooring Ideas and Designs
1