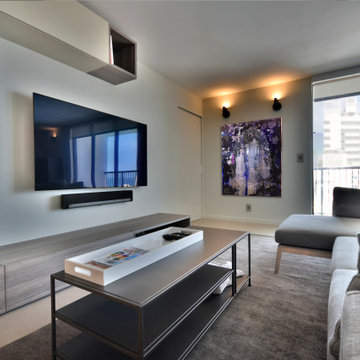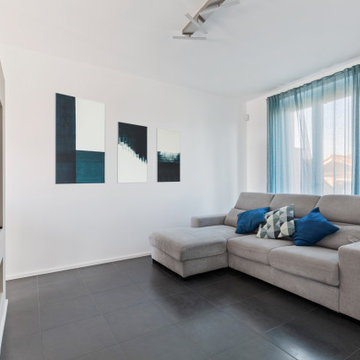Open Plan Living Room with Porcelain Flooring Ideas and Designs
Refine by:
Budget
Sort by:Popular Today
1 - 20 of 12,865 photos
Item 1 of 3

Photo of a medium sized classic open plan living room feature wall in Other with beige walls, porcelain flooring, a standard fireplace, a stone fireplace surround, a wall mounted tv, beige floors and a vaulted ceiling.

The soaring living room ceilings in this Omaha home showcase custom designed bookcases, while a comfortable modern sectional sofa provides ample space for seating. The expansive windows highlight the beautiful rolling hills and greenery of the exterior. The grid design of the large windows is repeated again in the coffered ceiling design. Wood look tile provides a durable surface for kids and pets and also allows for radiant heat flooring to be installed underneath the tile. The custom designed marble fireplace completes the sophisticated look.

Steve Keating
Design ideas for a medium sized modern open plan living room in Seattle with white walls, porcelain flooring, a ribbon fireplace, a stone fireplace surround, a wall mounted tv and white floors.
Design ideas for a medium sized modern open plan living room in Seattle with white walls, porcelain flooring, a ribbon fireplace, a stone fireplace surround, a wall mounted tv and white floors.

View of Great Room/Living Room and Entertainment Center: 41 West Coastal Retreat Series reveals creative, fresh ideas, for a new look to define the casual beach lifestyle of Naples.
More than a dozen custom variations and sizes are available to be built on your lot. From this spacious 3,000 square foot, 3 bedroom model, to larger 4 and 5 bedroom versions ranging from 3,500 - 10,000 square feet, including guest house options.

Photo: Lisa Petrole
Photo of an expansive modern formal open plan living room in San Francisco with white walls, porcelain flooring, a ribbon fireplace, a tiled fireplace surround, no tv and grey floors.
Photo of an expansive modern formal open plan living room in San Francisco with white walls, porcelain flooring, a ribbon fireplace, a tiled fireplace surround, no tv and grey floors.

Large classic formal open plan living room in Chicago with grey walls, porcelain flooring, a standard fireplace, a stone fireplace surround, white floors and feature lighting.

The Pearl is a Contemporary styled Florida Tropical home. The Pearl was designed and built by Josh Wynne Construction. The design was a reflection of the unusually shaped lot which is quite pie shaped. This green home is expected to achieve the LEED Platinum rating and is certified Energy Star, FGBC Platinum and FPL BuildSmart. Photos by Ryan Gamma

PNW Modern living room with a tongue & groove ceiling detail, floor to ceiling windows and La Cantina doors that extend to the balcony. Bellevue, WA remodel on Lake Washington.

Photo By: John Granen
Inspiration for a contemporary open plan living room in Seattle with white walls, porcelain flooring, a ribbon fireplace, a metal fireplace surround, a wall mounted tv and grey floors.
Inspiration for a contemporary open plan living room in Seattle with white walls, porcelain flooring, a ribbon fireplace, a metal fireplace surround, a wall mounted tv and grey floors.

An old style Florida home with small rooms was opened up to provide this amazing contemporary space with an airy indoor-outdoor living. French doors were added to the right side of the living area and the back wall was removed and replace with glass stacking doors to provide access to the fabulous Naples outdoors. Clean lines make this easy-care living home a perfect retreat from the cold northern winters.

Photo of a medium sized scandinavian grey and white open plan living room in Barcelona with grey walls, porcelain flooring, no fireplace, a freestanding tv, grey floors, exposed beams and brick walls.

Custom built furniture Houston Tx
Inspiration for an expansive modern open plan living room in Houston with white walls, porcelain flooring, a two-sided fireplace, a tiled fireplace surround, a built-in media unit and wallpapered walls.
Inspiration for an expansive modern open plan living room in Houston with white walls, porcelain flooring, a two-sided fireplace, a tiled fireplace surround, a built-in media unit and wallpapered walls.

Walker Road Great Falls, Virginia modern family home living room with stacked stone fireplace. Photo by William MacCollum.
Inspiration for a large contemporary formal open plan living room in DC Metro with white walls, porcelain flooring, a standard fireplace, a stacked stone fireplace surround, a wall mounted tv, grey floors and a drop ceiling.
Inspiration for a large contemporary formal open plan living room in DC Metro with white walls, porcelain flooring, a standard fireplace, a stacked stone fireplace surround, a wall mounted tv, grey floors and a drop ceiling.

Living Area with open Kitchen. Full Custom Kitchen cabinetry designed to blend with wall unit cabinetry components. Art By Karim Ghidinelli
Inspiration for a medium sized contemporary open plan living room in Miami with porcelain flooring, a wall mounted tv and grey floors.
Inspiration for a medium sized contemporary open plan living room in Miami with porcelain flooring, a wall mounted tv and grey floors.

リビングには太陽が低くなる秋、冬、春には太陽光が差込み、床タイルを温めてくれるので、晴れた日には暖房いらずで過ごすことができる吹き抜けながら暖かい空間です。天井のシーリングファン も活躍してくれています
This is an example of a small industrial open plan living room in Kobe with porcelain flooring and wood walls.
This is an example of a small industrial open plan living room in Kobe with porcelain flooring and wood walls.

Design ideas for a large modern open plan living room in Los Angeles with white walls, porcelain flooring, a ribbon fireplace, a tiled fireplace surround, a wall mounted tv and grey floors.

Inspiration for a medium sized contemporary open plan living room in Milan with white walls, porcelain flooring, a built-in media unit and black floors.

2019 Addition/Remodel by Steven Allen Designs, LLC - Featuring Clean Subtle lines + 42" Front Door + 48" Italian Tiles + Quartz Countertops + Custom Shaker Cabinets + Oak Slat Wall and Trim Accents + Design Fixtures + Artistic Tiles + Wild Wallpaper + Top of Line Appliances

This is an example of a large urban open plan living room in Other with grey walls, porcelain flooring, a two-sided fireplace, a tiled fireplace surround, a wall mounted tv, grey floors, a vaulted ceiling and brick walls.

This is an example of a medium sized classic open plan living room in Other with a home bar, grey walls, porcelain flooring, a standard fireplace, a tiled fireplace surround, a wall mounted tv, beige floors and exposed beams.
Open Plan Living Room with Porcelain Flooring Ideas and Designs
1