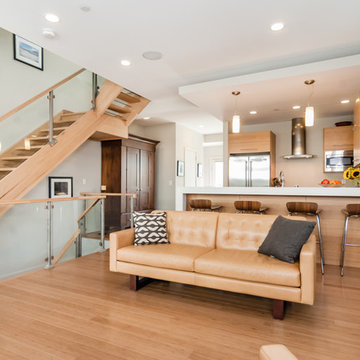Open Plan Living Space Ideas and Designs
Sort by:Popular Today
1 - 20 of 371 photos

This great room is stunning!
Tall wood windows and doors, exposed trusses and the private view make the room a perfect blank canvas.
The room was lacking contrast, lighting, window treatments and functional furniture to make the space usable by the entire family.
By creating custom furniture we maximized seating while keeping the furniture scale within proportion for the room.
New carpet, beautiful herringbone fabric wallpaper and a very long console to house the children's toys rounds out this spectacular room.
Photo Credit: Holland Photography - Cory Holland - hollandphotography.biz

This fireplace was designed to be very contemporary with clean lines. The dark grey accent tile helps bring the focal point to the fireplace, highlighting this as the main feature.
Builder: Hasler Homes

Interior Designer Scottsdale, AZ - Southwest Contemporary
Large contemporary open plan living room in Phoenix with grey walls, a wall mounted tv, a home bar, dark hardwood flooring and feature lighting.
Large contemporary open plan living room in Phoenix with grey walls, a wall mounted tv, a home bar, dark hardwood flooring and feature lighting.
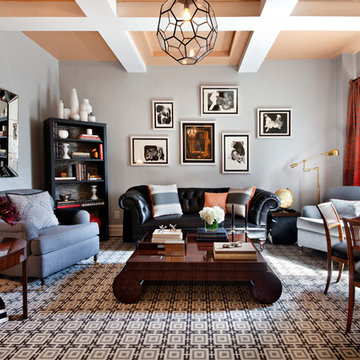
This is an example of a contemporary open plan living room in New York with a reading nook.

This is an example of a medium sized classic formal open plan living room in Chicago with grey walls, dark hardwood flooring, a standard fireplace, a brick fireplace surround, no tv and brown floors.

This contemporary transitional great family living room has a cozy lived-in look, but still looks crisp with fine custom made contemporary furniture made of kiln-dried Alder wood from sustainably harvested forests and hard solid maple wood with premium finishes and upholstery treatments. Stone textured fireplace wall makes a bold sleek statement in the space.
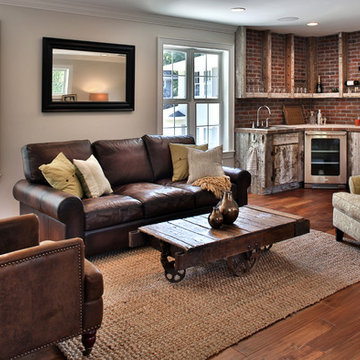
Photo of a classic open plan living room in Jacksonville with grey walls, medium hardwood flooring and feature lighting.
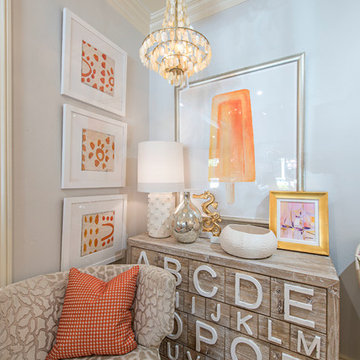
This is an example of a large traditional formal open plan living room in Miami with grey walls, carpet, no fireplace, no tv and beige floors.
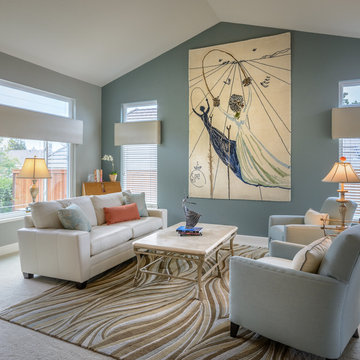
Blue Gator Photography
Inspiration for a large traditional open plan living room in San Francisco with blue walls and carpet.
Inspiration for a large traditional open plan living room in San Francisco with blue walls and carpet.

The dark, blue-grey walls and stylish complementing furniture is almost paradoxically lit up by the huge bey window, creating a cozy living room atmosphere which, when mixed with the wall-mounted neon sign and other decorative pieces comes off as edgy, without loosing it's previous appeal.
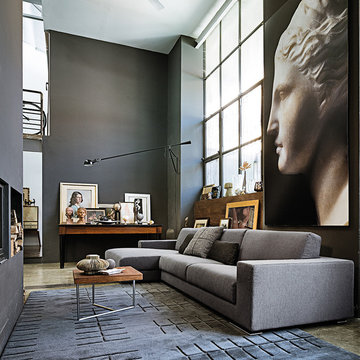
Loft with high ceiling and huge windows, featuring a modern, modular sofa in grey and soft grey walls.
Design ideas for a contemporary open plan living room in Cheshire with grey walls and feature lighting.
Design ideas for a contemporary open plan living room in Cheshire with grey walls and feature lighting.
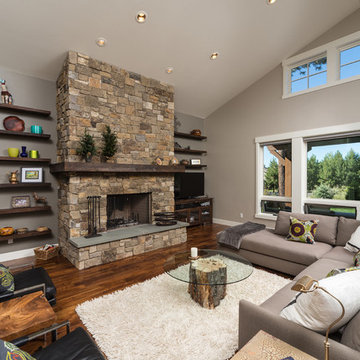
When our client bought their lot in Broken Top they did not build for years. Living in San Diego,they decided in 2011 to build a vacation home/ future retirement abode. Their vision included a welcoming single level with relaxing Master bedroom and bath, a kitchen/living/dining space to entertain family and friends, and an outdoor living space to enjoy the sunsets.Their vision became reality!! It also includes a wonderful second bedroom perfect for guests, with a separate entrance and a private bath with walk-in shower. The third bedroom doubles as an office with lots of windows.
The home is rustic from the front. Upon entering one notices the open floor plan and contemporary kitchen design as well as the beautiful rock fireplace and abundance of light. An extra-large island in the kitchen includes a wine cooler, bar sink, and eating area. The décor of the home is comfortable and warm. And the stunning dark Acacia wood flooring runs throughout the main living area.
This home is 3210 square feet on a single level. Natural mature landscaping surrounds the home giving it a settled-in feeling. This is a perfect home for retirees who host guests, or a small family. In this case,the couple will use it as their vacation get-away with retirement in their scope.
Ross Chandler

island Paint Benj Moore Kendall Charcoal
Floors- DuChateau Chateau Antique White
This is an example of a medium sized traditional grey and cream open plan living room in San Francisco with grey walls, light hardwood flooring, no tv and grey floors.
This is an example of a medium sized traditional grey and cream open plan living room in San Francisco with grey walls, light hardwood flooring, no tv and grey floors.

Daniel Newcomb
This is an example of a medium sized classic formal and grey and black open plan living room in Miami with grey walls, dark hardwood flooring, no fireplace, no tv, brown floors and feature lighting.
This is an example of a medium sized classic formal and grey and black open plan living room in Miami with grey walls, dark hardwood flooring, no fireplace, no tv, brown floors and feature lighting.
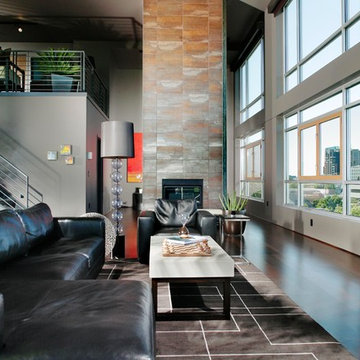
Dave Adams Photography
Inspiration for a contemporary open plan living room in Sacramento with grey walls, a freestanding tv, dark hardwood flooring, a two-sided fireplace and a tiled fireplace surround.
Inspiration for a contemporary open plan living room in Sacramento with grey walls, a freestanding tv, dark hardwood flooring, a two-sided fireplace and a tiled fireplace surround.
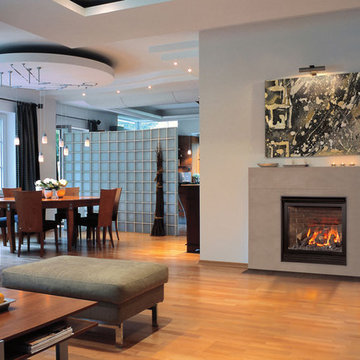
Inspiration for a contemporary open plan living room in Other with medium hardwood flooring and a standard fireplace.
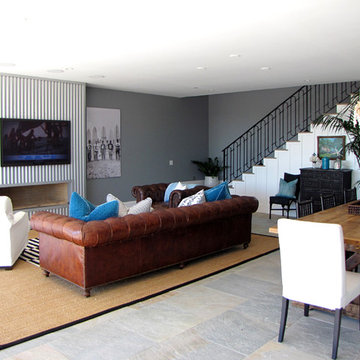
Tara Bussema © 2011 Houzz
Photo of a beach style open plan games room in Orange County with grey walls, a ribbon fireplace, a metal fireplace surround, a wall mounted tv and a feature wall.
Photo of a beach style open plan games room in Orange County with grey walls, a ribbon fireplace, a metal fireplace surround, a wall mounted tv and a feature wall.
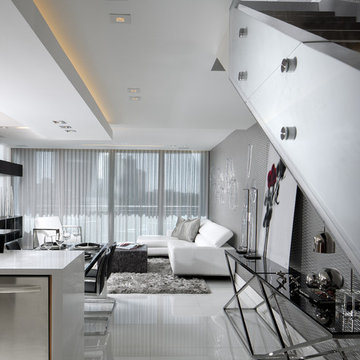
This is the overall view of the common spaces and living room. White glass floors are from Opustone. Black glass console tables with chrome frames are from Sharron Lewis. Accessories are from Michael Dawkins.
The custom-built stair case features white lacquered wood, wenge steps and glass railings (designed by RS3). Fabricated by Arlican Wood + MDV Glass. Modern dropped ceiling features contempoary recessed lighting and hidden LED strips. The silver metallic, wave-like wallpaper is from ROMO.
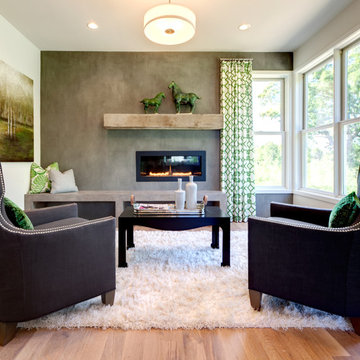
Contemporary open plan living room feature wall in Minneapolis with grey walls, medium hardwood flooring, a ribbon fireplace and no tv.
Open Plan Living Space Ideas and Designs
1
