Orange Cloakroom with Grey Tiles Ideas and Designs
Refine by:
Budget
Sort by:Popular Today
1 - 20 of 36 photos
Item 1 of 3

Studio Soulshine
Design ideas for a rustic cloakroom in Other with flat-panel cabinets, medium wood cabinets, grey tiles, beige walls, light hardwood flooring, a vessel sink, beige floors and grey worktops.
Design ideas for a rustic cloakroom in Other with flat-panel cabinets, medium wood cabinets, grey tiles, beige walls, light hardwood flooring, a vessel sink, beige floors and grey worktops.
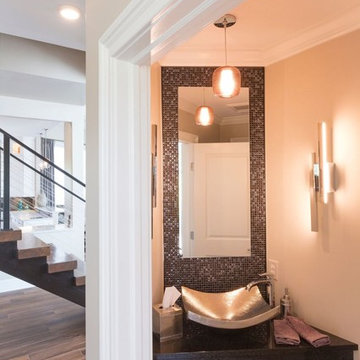
Design ideas for a small classic cloakroom in Other with black tiles, grey tiles, multi-coloured tiles, metal tiles, black walls, medium hardwood flooring, a vessel sink, engineered stone worktops and brown floors.
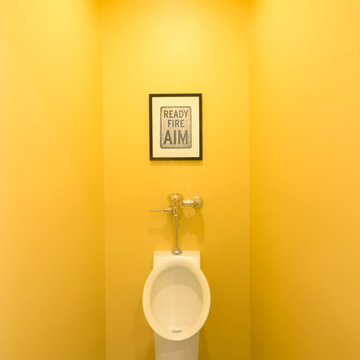
Urinal, finished basement, have sons? a must.
Photo of a small classic cloakroom in Richmond with an urinal, grey tiles, ceramic tiles, yellow walls and ceramic flooring.
Photo of a small classic cloakroom in Richmond with an urinal, grey tiles, ceramic tiles, yellow walls and ceramic flooring.
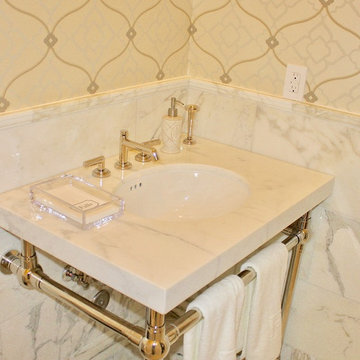
Small traditional cloakroom in Austin with grey tiles, white tiles, marble tiles, grey walls, marble flooring, a console sink and white floors.
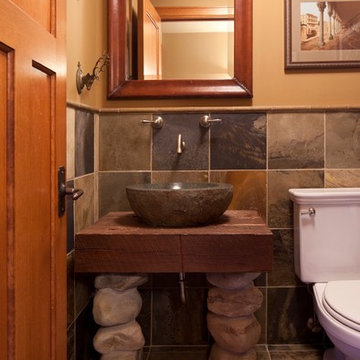
MA Peterson
www.mapeterson.com
Medium sized traditional cloakroom in Minneapolis with a vessel sink, wooden worktops, a one-piece toilet, slate flooring, freestanding cabinets, medium wood cabinets, beige walls, slate tiles, grey tiles and brown worktops.
Medium sized traditional cloakroom in Minneapolis with a vessel sink, wooden worktops, a one-piece toilet, slate flooring, freestanding cabinets, medium wood cabinets, beige walls, slate tiles, grey tiles and brown worktops.
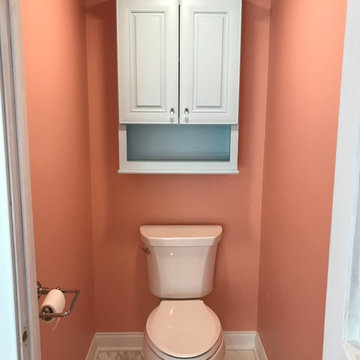
Inspiration for a large cloakroom in Other with raised-panel cabinets, turquoise cabinets, a two-piece toilet, grey tiles, marble tiles, pink walls, marble flooring, a submerged sink, granite worktops and grey floors.
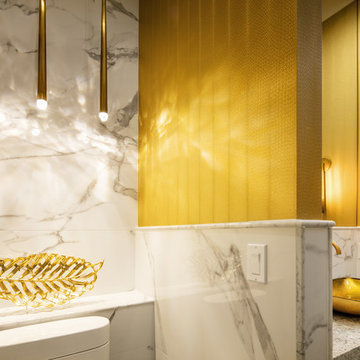
Design ideas for a medium sized traditional cloakroom in Omaha with flat-panel cabinets, brown cabinets, grey tiles, white tiles, marble tiles, multi-coloured walls, porcelain flooring, a vessel sink and brown floors.
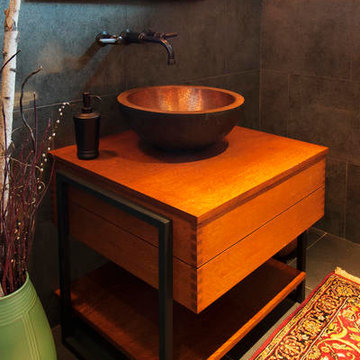
J. Weiland, Photographer
This is an example of a medium sized traditional cloakroom in Other with freestanding cabinets, orange cabinets, grey tiles, porcelain tiles, beige walls, porcelain flooring, a vessel sink, wooden worktops and grey floors.
This is an example of a medium sized traditional cloakroom in Other with freestanding cabinets, orange cabinets, grey tiles, porcelain tiles, beige walls, porcelain flooring, a vessel sink, wooden worktops and grey floors.
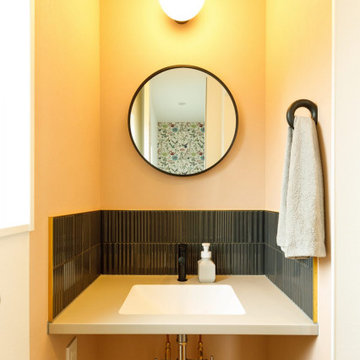
子ども用のトンネルの先にある、コンパクトだがオシャレな手洗いコーナー。玄関からもリビングを通らず直接行くことができるので、帰宅後にすぐに手を洗うことができます。
Medium sized urban cloakroom in Tokyo Suburbs with open cabinets, white cabinets, grey tiles, ceramic tiles, white walls, medium hardwood flooring, a submerged sink, solid surface worktops, brown floors, white worktops, a built in vanity unit, a wallpapered ceiling and wallpapered walls.
Medium sized urban cloakroom in Tokyo Suburbs with open cabinets, white cabinets, grey tiles, ceramic tiles, white walls, medium hardwood flooring, a submerged sink, solid surface worktops, brown floors, white worktops, a built in vanity unit, a wallpapered ceiling and wallpapered walls.
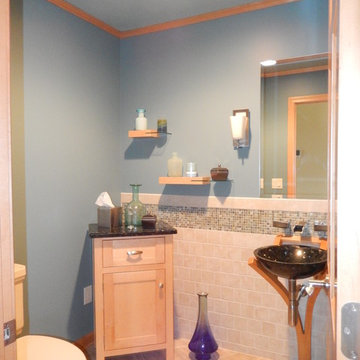
Custom vessel bowl base designed by Homeowner and built by Bauman Custom Woodworking. Custom floating glass/wood shelves designed by 3-D Design and built by Bauman Custom Woodworking. Ceramic tile floor. maple cabinets, natural finish. Glass vessel bowl. Wall mounted faucet.
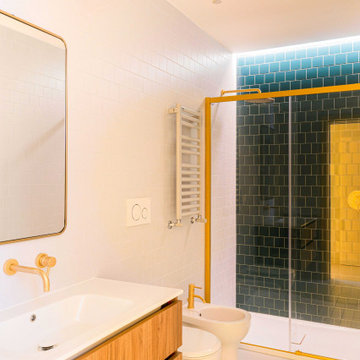
Bagno
Photo of a small contemporary cloakroom in Rome with flat-panel cabinets, dark wood cabinets, grey tiles, porcelain tiles, grey walls, porcelain flooring, a vessel sink, quartz worktops, grey floors, white worktops and a floating vanity unit.
Photo of a small contemporary cloakroom in Rome with flat-panel cabinets, dark wood cabinets, grey tiles, porcelain tiles, grey walls, porcelain flooring, a vessel sink, quartz worktops, grey floors, white worktops and a floating vanity unit.
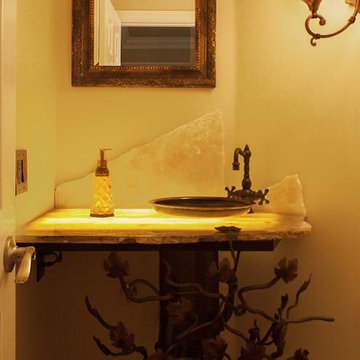
darlene halaby
Photo of a small traditional cloakroom in Orange County with a two-piece toilet, grey tiles, stone tiles, beige walls, a vessel sink, limestone worktops and yellow worktops.
Photo of a small traditional cloakroom in Orange County with a two-piece toilet, grey tiles, stone tiles, beige walls, a vessel sink, limestone worktops and yellow worktops.
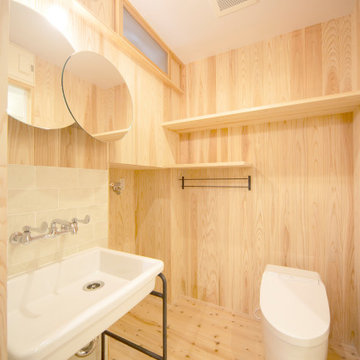
壁面は全て杉板とし、水はねがある洗面周囲のみタイル貼りとしています。
便器背面の上部には、空間を有効利用した棚板を設けています。
This is an example of a small scandinavian cloakroom in Tokyo Suburbs with open cabinets, white cabinets, a one-piece toilet, grey tiles, porcelain tiles, beige walls, light hardwood flooring, beige floors, a freestanding vanity unit and wainscoting.
This is an example of a small scandinavian cloakroom in Tokyo Suburbs with open cabinets, white cabinets, a one-piece toilet, grey tiles, porcelain tiles, beige walls, light hardwood flooring, beige floors, a freestanding vanity unit and wainscoting.
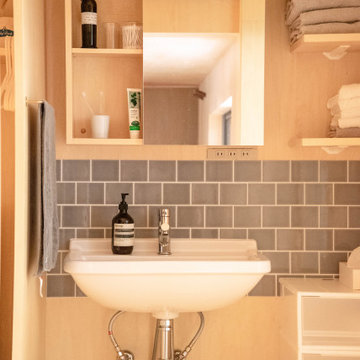
Inspiration for a small cloakroom in Other with grey tiles, a built in vanity unit, a wood ceiling and wood walls.
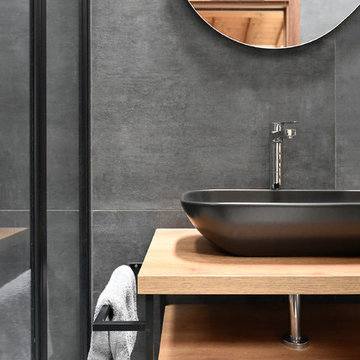
©martina mambrin
Medium sized contemporary cloakroom in Other with a wall mounted toilet, grey tiles, grey walls, a console sink, wooden worktops, grey floors, brown worktops and light wood cabinets.
Medium sized contemporary cloakroom in Other with a wall mounted toilet, grey tiles, grey walls, a console sink, wooden worktops, grey floors, brown worktops and light wood cabinets.
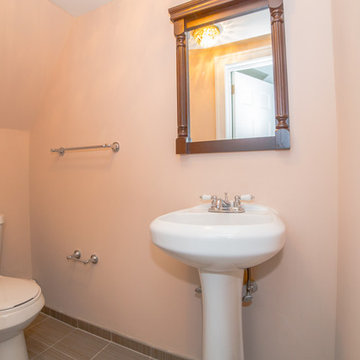
HomeJab
Inspiration for a small classic cloakroom in Philadelphia with a two-piece toilet, grey tiles, ceramic tiles, ceramic flooring, a pedestal sink and pink walls.
Inspiration for a small classic cloakroom in Philadelphia with a two-piece toilet, grey tiles, ceramic tiles, ceramic flooring, a pedestal sink and pink walls.
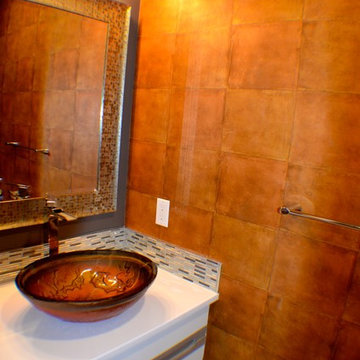
Design ideas for a small contemporary cloakroom in Vancouver with freestanding cabinets, white cabinets, a one-piece toilet, grey tiles, white tiles, matchstick tiles, orange walls, a vessel sink and solid surface worktops.
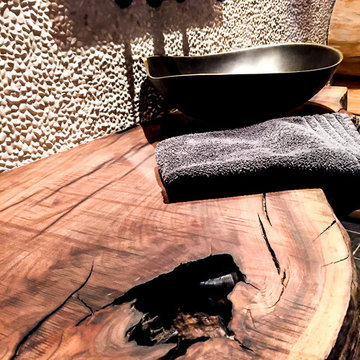
A live edge slab supporting a cast bronze vessel sink by Wawrika is backed by a pebble tile wall. They look beautiful in the powder room to support a rustic look for a riverside, log cabin. Design by Rochelle Lynne Design, Cochrane, Alberta, Canada
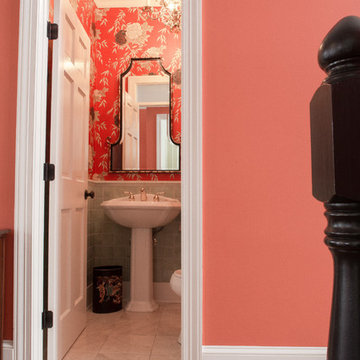
Design ideas for a small eclectic cloakroom in New York with a two-piece toilet, grey tiles, ceramic tiles, multi-coloured walls, ceramic flooring, a pedestal sink and grey floors.
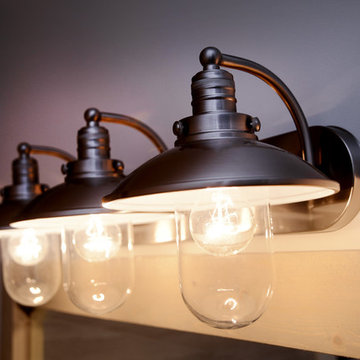
When this young family of two approached us, they knew exactly what they wanted: to live in a high end home situated in a great neighbourhood. This Murrayville, Langley residence was 25 years old when we arrived, but when we left it looked brand new. The spectacular views didn't match the previous interior, so we added a touch of magic. A few renovations in this space included:
Addition of a 16 foot kitchen island
Installation of high end appliances
Adorned the space with stunning pendants
Added a unique 18 foot tall fireplace
Custom classic Versa millwork
Addition of single wall shower with glass doors
Nuheat™ heated floors
Orange Cloakroom with Grey Tiles Ideas and Designs
1