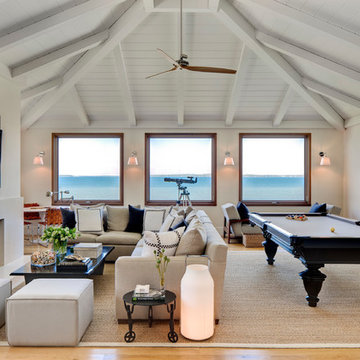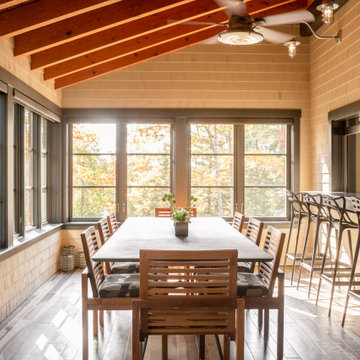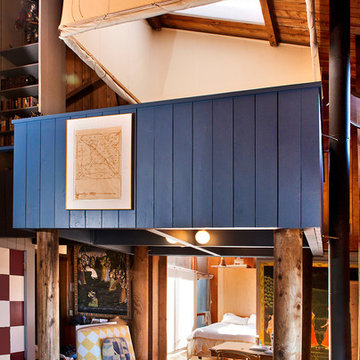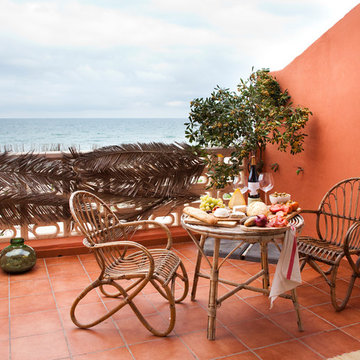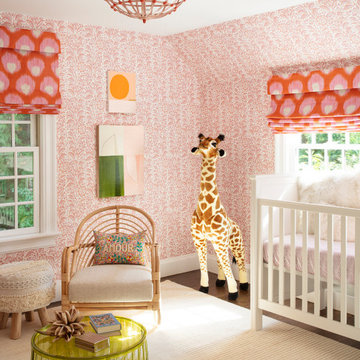Coastal Orange Home Design Photos
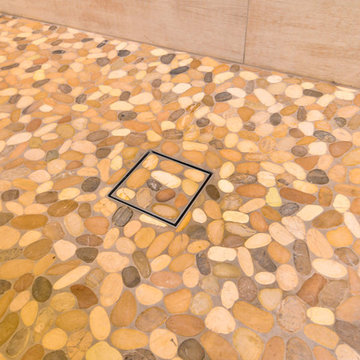
"TaylorPro completely remodeled our master bathroom. We had our outdated shower transformed into a modern walk-in shower, new custom cabinets installed with a beautiful quartz counter top, a giant framed vanity mirror which makes the bathroom look so much bigger and brighter, and a wood ceramic tile floor including under floor heating. Kerry Taylor also solved a hot water problem we had by installing a recirculating hot water system which allows us to have instant hot water in the shower rather than waiting forever for the water to heat up.
From start to finish TaylorPro did a professional, quality job. Kerry Taylor was always quick to respond to any question or problem and made sure all work was done properly. Bonnie, the resident designer, did a great job of creating a beautiful, functional bathroom design combining our ideas with her own. Every member of the TaylorPro team was professional, hard-working, considerate, and competent. Any remodeling project is going to be somewhat disruptive, but the TaylorPro crew made the process as painless as possible by being respectful of our home environment and always cleaning up their mess at the end of the day. I would recommend TaylorPro Design to anyone who wants a quality project done by a great team of professionals. You won't be disappointed!"
~ Judy and Stuart C, Clients
Carlsbad home with Caribbean Blue mosaic glass tile, NuHeat radiant floor heating, grey weathered plank floor tile, pebble shower pan and custom "Whale Tail" towel hooks. Classic white painted vanity with quartz counter tops.
Bathroom Design - Bonnie Bagley Catlin, Signature Designs Kitchen Bath.
Contractor - TaylorPro Design and Remodeling
Photos by: Kerry W. Taylor

Design ideas for an expansive nautical back wood railing veranda in Charleston with decking, a roof extension and with columns.
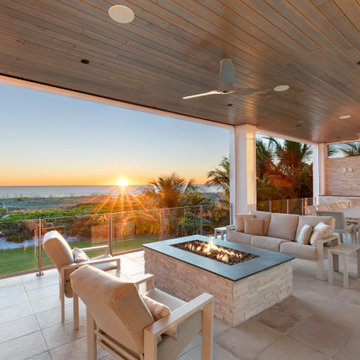
Design ideas for a large coastal glass railing balcony in Tampa with a roof extension and a bbq area.
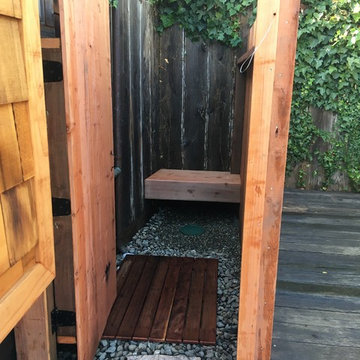
Inspiration for a medium sized coastal back patio in Other with an outdoor shower.

This property is located in the beautiful California redwoods and yet just a few miles from the beach. We wanted to create a beachy feel for this kitchen, but also a natural woodsy vibe. Mixing materials did the trick. Walnut lower cabinets were balanced with pale blue/gray uppers. The glass and stone backsplash creates movement and fun. The counters are the show stopper in a quartzite with a "wave" design throughout in all of the colors with a bit of sparkle. We love the faux slate floor in varying sized tiles, which is very "sand and beach" friendly. We went with black stainless appliances and matte black cabinet hardware.
The entry to the house is in this kitchen and opens to a closet. We replaced the old bifold doors with beautiful solid wood bypass barn doors. Inside one half became a cute coat closet and the other side storage.
The old design had the cabinets not reaching the ceiling and the space chopped in half by a peninsula. We opened the room up and took the cabinets to the ceiling. Integrating floating shelves in two parts of the room and glass upper keeps the space from feeling closed in.
The round table breaks up the rectangular shape of the room allowing more flow. The whicker chairs and drift wood table top add to the beachy vibe. The accessories bring it all together with shades of blues and cream.
This kitchen now feels bigger, has excellent storage and function, and matches the style of the home and its owners. We like to call this style "Beachy Boho".
Credits:
Bruce Travers Construction
Dynamic Design Cabinetry
Devi Pride Photography
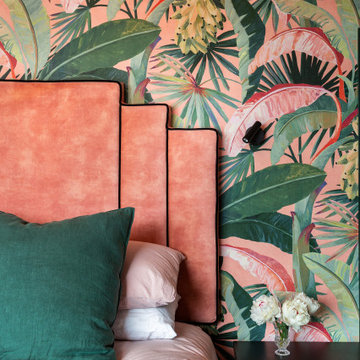
Small wall lights disappear in to the wallpaper.
Photo of a medium sized nautical master and grey and pink bedroom in Wellington with pink walls, carpet, grey floors and wallpapered walls.
Photo of a medium sized nautical master and grey and pink bedroom in Wellington with pink walls, carpet, grey floors and wallpapered walls.
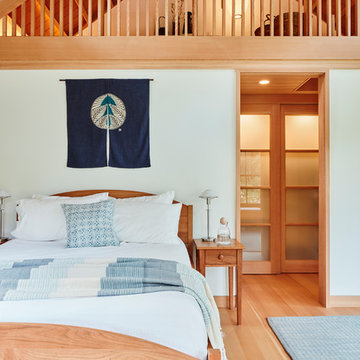
This home, set at the end of a long, private driveway, is far more than meets the eye. Built in three sections and connected by two breezeways, the home’s setting takes full advantage of the clean ocean air. Set back from the water on an open plot, its lush lawn is bordered by fieldstone walls that lead to an ocean cove.
The hideaway calms the mind and spirit, not only by its privacy from the noise of daily life, but through well-chosen elements, clean lines, and a bright, cheerful feel throughout. The interior is show-stopping, covered almost entirely in clear, vertical-grain fir—most of which was source from the same place. From the flooring to the walls, columns, staircases and ceiling beams, this special, tight-grain wood brightens every room in the home.
At just over 3,000 feet of living area, storage and smart use of space was a huge consideration in the creation of this home. For example, the mudroom and living room were both built with expansive window seating with storage beneath. Built-in drawers and cabinets can also be found throughout, yet never interfere with the distinctly uncluttered feel of the rooms.
The homeowners wanted the home to fit in as naturally as possible with the Cape Cod landscape, and also desired a feeling of virtual seamlessness between the indoors and out, resulting in an abundance of windows and doors throughout.
This home has high performance windows, which are rated to withstand hurricane-force winds and impact rated against wind-borne debris. The 24-foot skylight, which was installed by crane, consists of six independently mechanized shades operating in unison.
The open kitchen blends in with the home’s great room, and includes a Sub Zero refrigerator and a Wolf stove. Eco-friendly features in the home include low-flow faucets, dual-flush toilets in the bathrooms, and an energy recovery ventilation system, which conditions and improves indoor air quality.
Other natural materials incorporated for the home included a variety of stone, including bluestone and boulders. Hand-made ceramic tiles were used for the bathroom showers, and the kitchen counters are covered in granite – eye-catching and long-lasting.
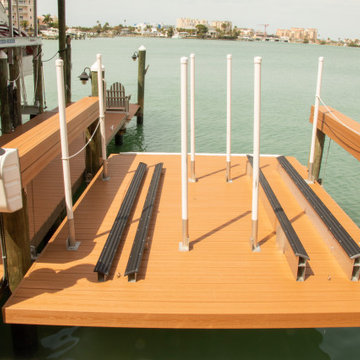
A backyard oasis complete with a large boat house, Alumiworks boat lift, Trex decking topped dock & an Alumiworks jet ski lift.
Large nautical back terrace in Tampa with a dock and a roof extension.
Large nautical back terrace in Tampa with a dock and a roof extension.
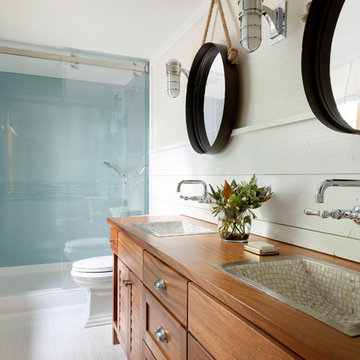
Spacecrafting Photography
Photo of a nautical bathroom in Minneapolis with tongue and groove walls.
Photo of a nautical bathroom in Minneapolis with tongue and groove walls.
Photo of a medium sized nautical open plan games room in New York with grey walls, light hardwood flooring and no fireplace.
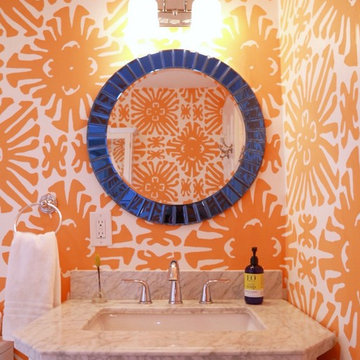
Medium sized nautical cloakroom in Other with orange walls, porcelain flooring, a submerged sink and grey floors.
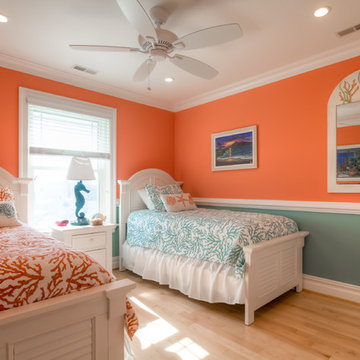
Inspiration for a medium sized coastal guest bedroom in Philadelphia with orange walls, light hardwood flooring, no fireplace and brown floors.
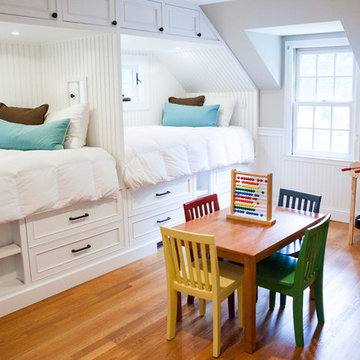
Zel, inc.
Nautical gender neutral children’s room in New York with grey walls, medium hardwood flooring and a dado rail.
Nautical gender neutral children’s room in New York with grey walls, medium hardwood flooring and a dado rail.
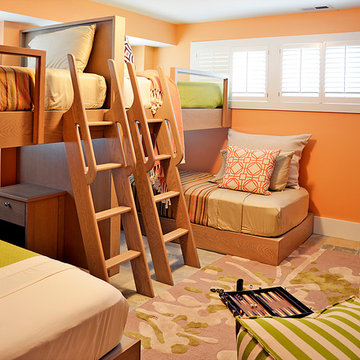
Between The Sheets, LLC is a luxury linen and bath store on Long Beach Island, NJ. We offer the best of the best in luxury linens, furniture, window treatments, area rugs and home accessories as well as full interior design services.
Photography by Joan Phillips

Design ideas for a small coastal galley open plan kitchen in Nice with a single-bowl sink, raised-panel cabinets, medium wood cabinets, marble worktops, white splashback, limestone splashback, integrated appliances, ceramic flooring, black floors and white worktops.
Coastal Orange Home Design Photos
9




















