Orange Enclosed Kitchen Ideas and Designs
Refine by:
Budget
Sort by:Popular Today
1 - 20 of 2,070 photos
Item 1 of 3

Shelley Metcalf & Glenn Cormier Photographers
Photo of a large rural l-shaped enclosed kitchen in San Diego with shaker cabinets, an island, a belfast sink, white cabinets, wood worktops, white splashback, metro tiled splashback, stainless steel appliances, dark hardwood flooring and brown floors.
Photo of a large rural l-shaped enclosed kitchen in San Diego with shaker cabinets, an island, a belfast sink, white cabinets, wood worktops, white splashback, metro tiled splashback, stainless steel appliances, dark hardwood flooring and brown floors.

Kitchen. Photo by Clark Dugger
Small contemporary galley enclosed kitchen in Los Angeles with a submerged sink, open cabinets, medium wood cabinets, medium hardwood flooring, wood worktops, brown splashback, wood splashback, integrated appliances, no island and brown floors.
Small contemporary galley enclosed kitchen in Los Angeles with a submerged sink, open cabinets, medium wood cabinets, medium hardwood flooring, wood worktops, brown splashback, wood splashback, integrated appliances, no island and brown floors.

Kitchen overview with ShelfGenie solutions on display.
Inspiration for a medium sized classic u-shaped enclosed kitchen in Richmond with a submerged sink, granite worktops, stainless steel appliances, dark hardwood flooring, brown floors and multicoloured worktops.
Inspiration for a medium sized classic u-shaped enclosed kitchen in Richmond with a submerged sink, granite worktops, stainless steel appliances, dark hardwood flooring, brown floors and multicoloured worktops.

This is an example of a medium sized contemporary galley enclosed kitchen in New York with a submerged sink, recessed-panel cabinets, black cabinets, wood worktops, white splashback, stainless steel appliances, an island, brown worktops, metro tiled splashback, light hardwood flooring and beige floors.

Photo of a medium sized classic u-shaped enclosed kitchen in Cincinnati with a double-bowl sink, shaker cabinets, light wood cabinets, granite worktops, grey splashback, marble splashback, stainless steel appliances, bamboo flooring, a breakfast bar, brown floors and grey worktops.

This kitchen had been remodeled multiple times throughout the years and was in dire need of a fresh remodel. The home owners now have a time period appropriate style kitchen with modern creature comforts every cook will love.

Back When Photography
Design ideas for a small country u-shaped enclosed kitchen in Salt Lake City with yellow cabinets, wood worktops, white splashback, white appliances, dark hardwood flooring, no island, a built-in sink and shaker cabinets.
Design ideas for a small country u-shaped enclosed kitchen in Salt Lake City with yellow cabinets, wood worktops, white splashback, white appliances, dark hardwood flooring, no island, a built-in sink and shaker cabinets.
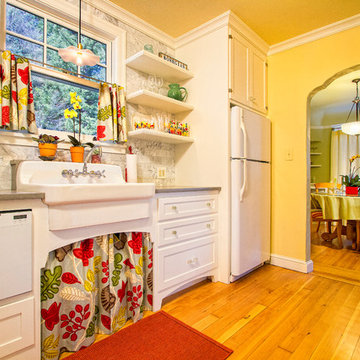
Wayde Carroll
Photo of a medium sized classic enclosed kitchen in Sacramento with a belfast sink, shaker cabinets, white cabinets, white appliances, quartz worktops, white splashback, marble splashback, light hardwood flooring and brown floors.
Photo of a medium sized classic enclosed kitchen in Sacramento with a belfast sink, shaker cabinets, white cabinets, white appliances, quartz worktops, white splashback, marble splashback, light hardwood flooring and brown floors.

Large traditional u-shaped enclosed kitchen in Minneapolis with a belfast sink, marble worktops, white cabinets, white splashback, metro tiled splashback, stainless steel appliances, dark hardwood flooring, an island, brown floors, white worktops and recessed-panel cabinets.

This is an example of a classic galley enclosed kitchen in Other with blue cabinets, stainless steel appliances and a feature wall.

This is an example of a traditional galley enclosed kitchen in Chicago with integrated appliances, metro tiled splashback, a submerged sink, white splashback, marble worktops and recessed-panel cabinets.
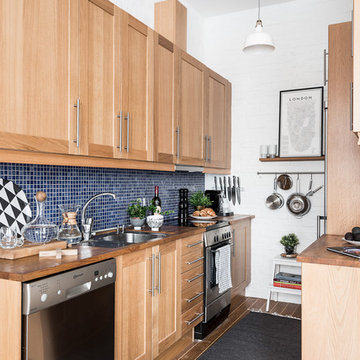
© Christian Johansson / papac
Design ideas for a medium sized scandinavian u-shaped enclosed kitchen in Gothenburg with a built-in sink, medium wood cabinets, wood worktops, blue splashback, mosaic tiled splashback, stainless steel appliances, medium hardwood flooring and no island.
Design ideas for a medium sized scandinavian u-shaped enclosed kitchen in Gothenburg with a built-in sink, medium wood cabinets, wood worktops, blue splashback, mosaic tiled splashback, stainless steel appliances, medium hardwood flooring and no island.

On the wall that the dining room and the kitchen share, the cabinets are accessible from the dining room and from the kitchen and the pass through counter space is the perfect spot to lay out food for a family gathering. The wall cabinets with glass doors feature glass shelves and is lit from above so the light will filter all the way down.

Kitchen breakfast area
Photo of a medium sized classic l-shaped enclosed kitchen in Seattle with a submerged sink, shaker cabinets, dark wood cabinets, soapstone worktops, white splashback, metro tiled splashback, coloured appliances, limestone flooring, no island, black floors and black worktops.
Photo of a medium sized classic l-shaped enclosed kitchen in Seattle with a submerged sink, shaker cabinets, dark wood cabinets, soapstone worktops, white splashback, metro tiled splashback, coloured appliances, limestone flooring, no island, black floors and black worktops.
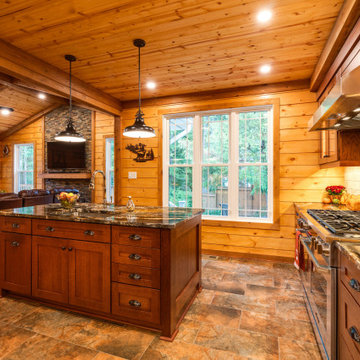
Designed by Shanae Mobley of Reico Kitchen & Bath in Springfield, VA, this craftsman style kitchen remodeling project features Merillat Masterpiece cabinetry in the Montresano door style in Oak with an Autumn Blush Suede finish. Kitchen countertops are granite in the color Magma Black. The kitchen features a Dacor dual fuel range and hood as well as a Tumbled Travertine tile backsplash. For the client, the biggest challenge was tying in their larger new addition to the existing house and arranging the kitchen between the old and new spaces. According to the client, "We love how open and spacious the new kitchen is and are thrilled that all the elements...cabinets, countertops, backsplash, flooring and appliances came together just as we had imagined. Shanae was very instrumental in the design of our project and we are extremely appreciative for all her help." Photos courtesy of BTW Images LLC.
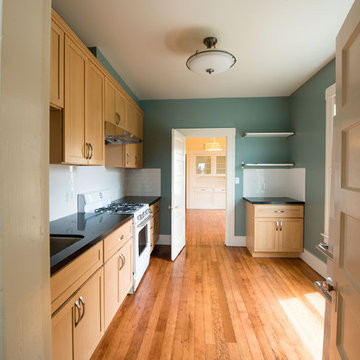
Large traditional l-shaped enclosed kitchen in San Francisco with a submerged sink, shaker cabinets, light wood cabinets, engineered stone countertops, white splashback, metro tiled splashback, white appliances, medium hardwood flooring and no island.

Our design for the façade of this house contains many references to the work of noted Bay Area architect Bernard Maybeck. The concrete exterior panels, aluminum windows designed to echo industrial steel sash, redwood log supporting the third floor breakfast deck, curving trellises and concrete fascia panels all reference Maybeck’s work. However, the overall design is quite original in its combinations of forms, eclectic references and reinterpreting of motifs. The use of steel detailing in the trellis’ rolled c-channels, the railings and the strut supporting the redwood log bring these motifs gently into the 21st Century. The house was intended to respect its immediate surroundings while also providing an opportunity to experiment with new materials and unconventional applications of common materials, much as Maybeck did during his own time.
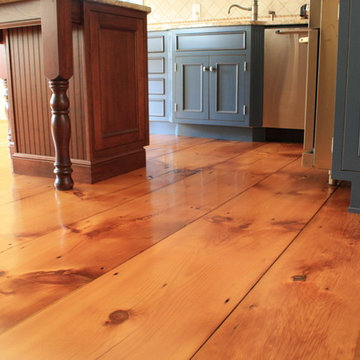
This wide plank (up to 28") pine flooring was salvaged from the attic of the same farm house. Cleaned up and reinstalled in the kitchen.
Design ideas for a large country l-shaped enclosed kitchen in Philadelphia with a single-bowl sink, raised-panel cabinets, blue cabinets, granite worktops, beige splashback, ceramic splashback, stainless steel appliances, medium hardwood flooring and an island.
Design ideas for a large country l-shaped enclosed kitchen in Philadelphia with a single-bowl sink, raised-panel cabinets, blue cabinets, granite worktops, beige splashback, ceramic splashback, stainless steel appliances, medium hardwood flooring and an island.
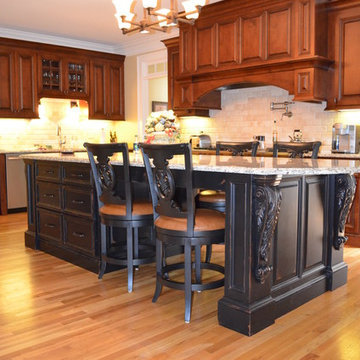
This is an example of a large classic l-shaped enclosed kitchen in Atlanta with a submerged sink, dark wood cabinets, granite worktops, beige splashback, metro tiled splashback, stainless steel appliances and medium hardwood flooring.

Сканди-кухня для молодой девушки в г. Обнинск, ЖК "Новый бульвар". Отказались от верхних шкафов, сделали акцент на фартуке. Решение по эргономике: - выдвижной посудосушитель;
- волшебный уголок;
- хоз. шкаф возле двери;
- столешница вместо подоконника.
Orange Enclosed Kitchen Ideas and Designs
1