Orange House Exterior with a Shingle Roof Ideas and Designs
Refine by:
Budget
Sort by:Popular Today
1 - 20 of 296 photos
Item 1 of 3

This exterior showcases a beautiful blend of creamy white and taupe colors on brick. The color scheme exudes a timeless elegance, creating a sophisticated and inviting façade. One of the standout features is the striking angles on the roofline, adding a touch of architectural interest and modern flair to the design. The windows not only enhance the overall aesthetics but also offer picturesque views and a sense of openness.

Builder: JR Maxwell
Photography: Juan Vidal
Inspiration for a white rural two floor detached house in Philadelphia with a shingle roof, a black roof and board and batten cladding.
Inspiration for a white rural two floor detached house in Philadelphia with a shingle roof, a black roof and board and batten cladding.

The site for this new house was specifically selected for its proximity to nature while remaining connected to the urban amenities of Arlington and DC. From the beginning, the homeowners were mindful of the environmental impact of this house, so the goal was to get the project LEED certified. Even though the owner’s programmatic needs ultimately grew the house to almost 8,000 square feet, the design team was able to obtain LEED Silver for the project.
The first floor houses the public spaces of the program: living, dining, kitchen, family room, power room, library, mudroom and screened porch. The second and third floors contain the master suite, four bedrooms, office, three bathrooms and laundry. The entire basement is dedicated to recreational spaces which include a billiard room, craft room, exercise room, media room and a wine cellar.
To minimize the mass of the house, the architects designed low bearing roofs to reduce the height from above, while bringing the ground plain up by specifying local Carder Rock stone for the foundation walls. The landscape around the house further anchored the house by installing retaining walls using the same stone as the foundation. The remaining areas on the property were heavily landscaped with climate appropriate vegetation, retaining walls, and minimal turf.
Other LEED elements include LED lighting, geothermal heating system, heat-pump water heater, FSA certified woods, low VOC paints and high R-value insulation and windows.
Hoachlander Davis Photography

Landmarkphotodesign.com
Inspiration for a brown and expansive traditional two floor house exterior in Minneapolis with stone cladding, a shingle roof and a grey roof.
Inspiration for a brown and expansive traditional two floor house exterior in Minneapolis with stone cladding, a shingle roof and a grey roof.

Photo of a gey nautical two floor detached house in Charleston with wood cladding, a shingle roof, shingles and a grey roof.
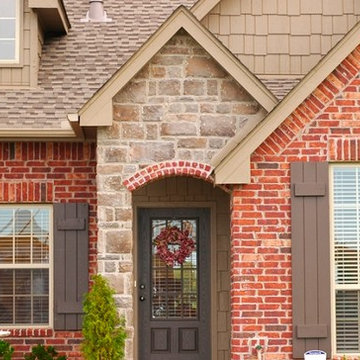
Medium sized and red classic two floor brick detached house in Denver with a pitched roof and a shingle roof.

Inspiration for a beige farmhouse two floor detached house in Other with wood cladding, a pitched roof, a shingle roof and a grey roof.
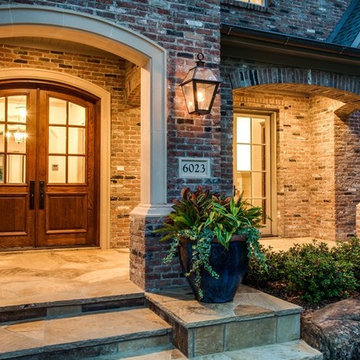
Inspiration for a large and red traditional two floor brick detached house in Dallas with a pitched roof and a shingle roof.
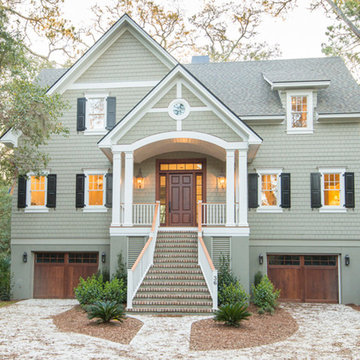
Kiawah Island Real Estate
This is an example of a medium sized and gey classic detached house in Charleston with three floors, wood cladding, a pitched roof, a shingle roof and a grey roof.
This is an example of a medium sized and gey classic detached house in Charleston with three floors, wood cladding, a pitched roof, a shingle roof and a grey roof.
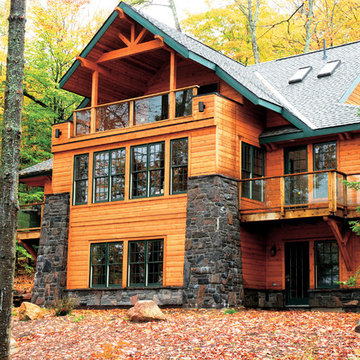
A beautiful blend of traditional and contemporary styles. Finished with PPG® PROLUXE™ Cetol® Log & Siding in Natural.
Photo of a large and brown traditional detached house in Other with three floors, wood cladding, a hip roof and a shingle roof.
Photo of a large and brown traditional detached house in Other with three floors, wood cladding, a hip roof and a shingle roof.

Photo Credit: Ann Gazdik
Large and white victorian two floor detached house in Boston with metal cladding, a pitched roof and a shingle roof.
Large and white victorian two floor detached house in Boston with metal cladding, a pitched roof and a shingle roof.

Photo of a large and multi-coloured rustic house exterior in Denver with three floors, mixed cladding, a pitched roof, a shingle roof and a grey roof.

This is a colonial revival home where we added a substantial addition and remodeled most of the existing spaces. The kitchen was enlarged and opens into a new screen porch and back yard.
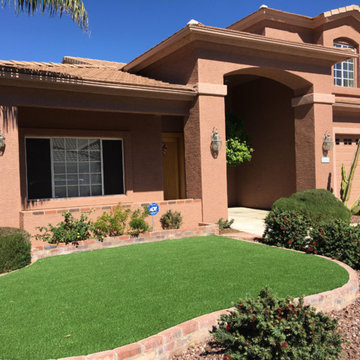
After Photo
Design ideas for a large and brown two floor render detached house in Phoenix with a hip roof and a shingle roof.
Design ideas for a large and brown two floor render detached house in Phoenix with a hip roof and a shingle roof.
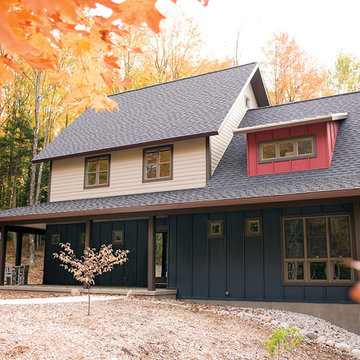
Inspiration for a two floor detached house in Other with concrete fibreboard cladding, a pitched roof and a shingle roof.
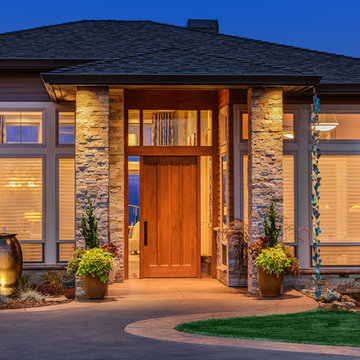
Brown and medium sized classic bungalow detached house in Other with wood cladding, a hip roof and a shingle roof.
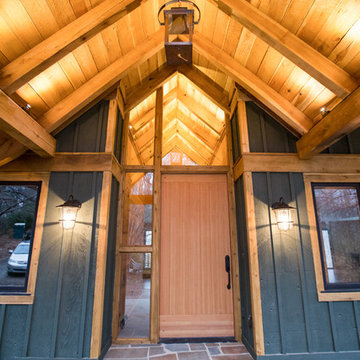
Melissa Batman Photography
This is an example of a medium sized and green rustic bungalow detached house in Other with stone cladding, a pitched roof and a shingle roof.
This is an example of a medium sized and green rustic bungalow detached house in Other with stone cladding, a pitched roof and a shingle roof.
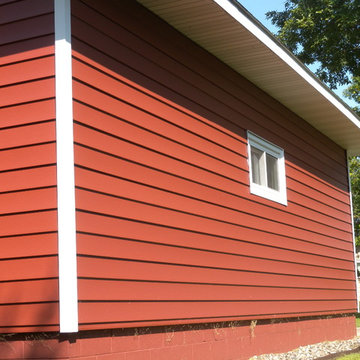
This is an example of a large and red traditional two floor detached house in Other with wood cladding, a hip roof and a shingle roof.
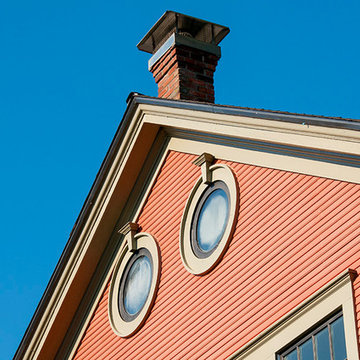
Design ideas for a medium sized and red classic two floor detached house in Portland with wood cladding, a mansard roof and a shingle roof.
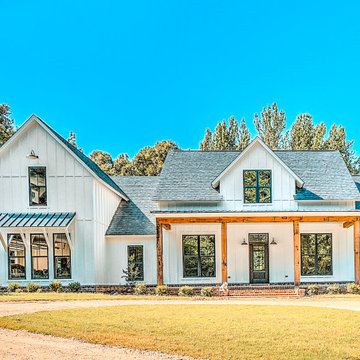
Design ideas for a white country two floor detached house in Other with wood cladding, a shingle roof, a black roof and board and batten cladding.
Orange House Exterior with a Shingle Roof Ideas and Designs
1