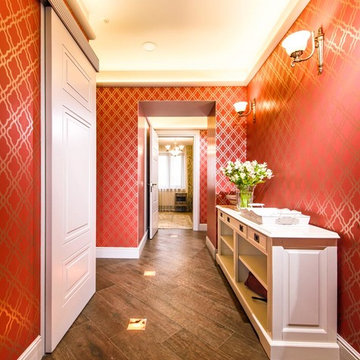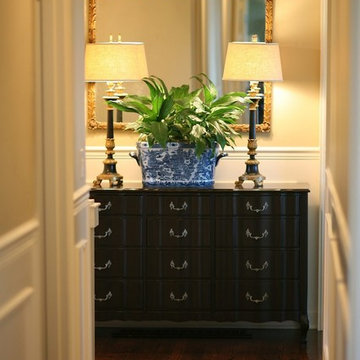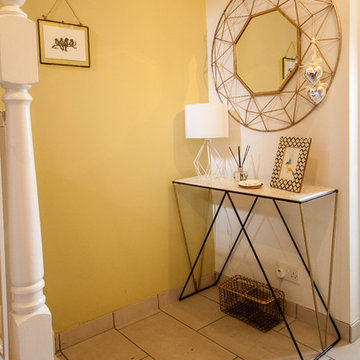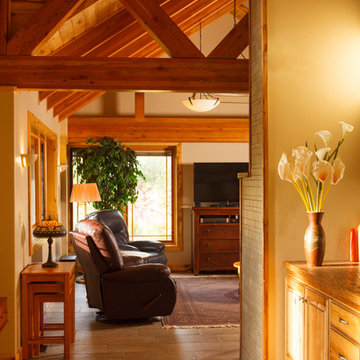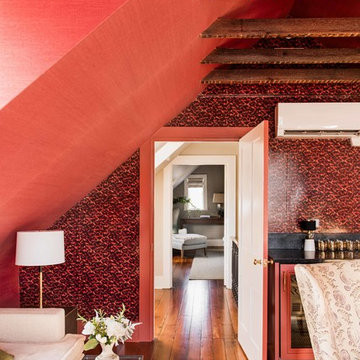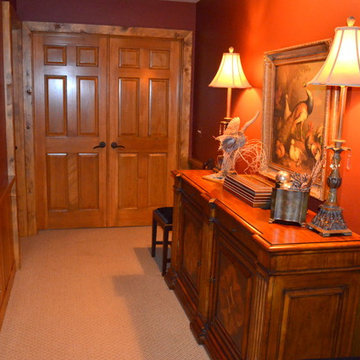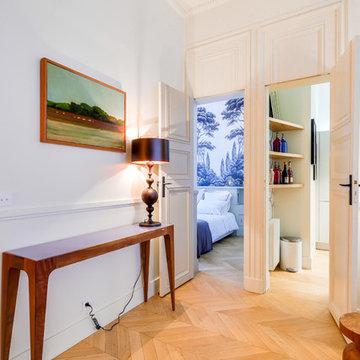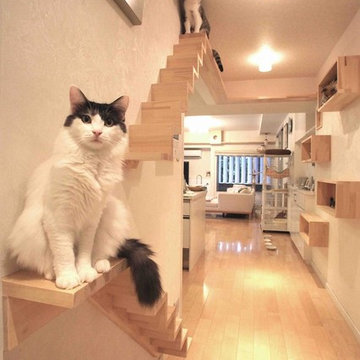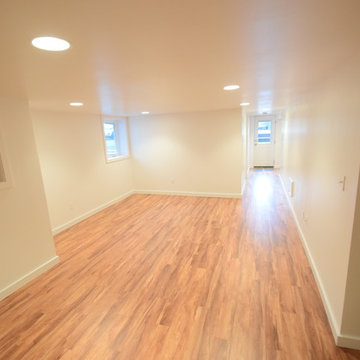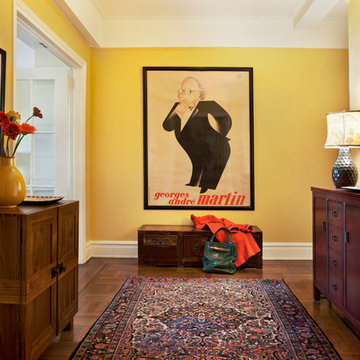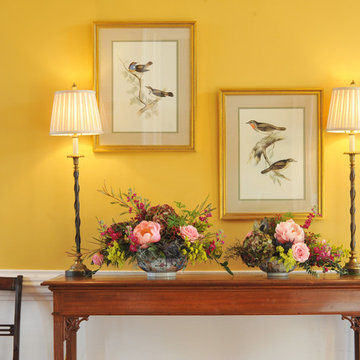Orange Hallway Ideas and Designs
Refine by:
Budget
Sort by:Popular Today
81 - 100 of 359 photos
Item 1 of 3
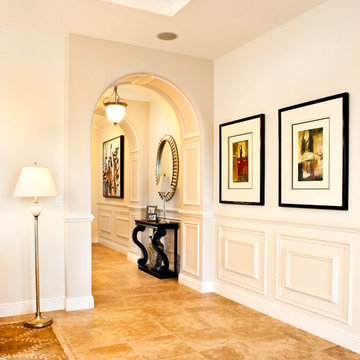
Grand entry with high ceilings into the Caples model home at Maple Ridge in Ave Maria, FL. This single-family home is 2,886 sq.ft. under air and priced from the $290s.
Photography by Eileen Escarda.
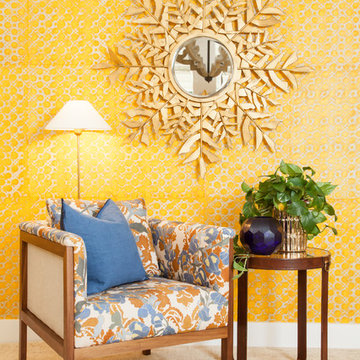
The retail store design by Paysage Home. Century Furniture, Ann Gish, Global Views, Ralph Lauren, and more.
Photo by: Kelly Starbuck
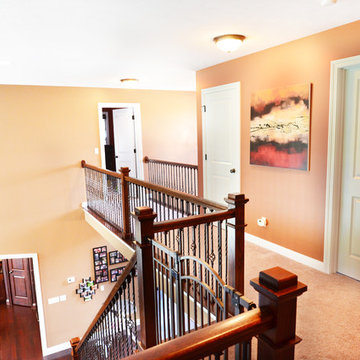
This open upstairs hallway lets in loads of natural light and allows for easy communication with family.
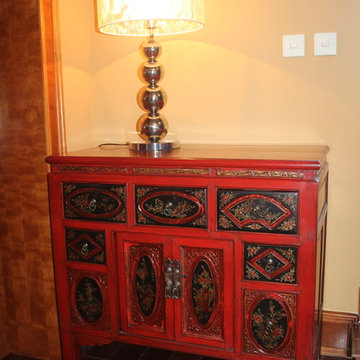
Exceptional Chinese Antique Cabinet ( Late Qing Dynasty ), shown as set in the hallway at the 6,000 sq.ft. Forest Manor 1-6 home in Shanghai China, designed and developed by the Green Antiques Design Team.
GREEN ANTIQUES holds one of the largest collections of Chinese antique cabinets in the world, including literally thousands of antique Chinese tall cabinets , low cabinets, medicine cabinets, painted cabinets , carved cabinets and wardrobes from every province of China, incredibly beautiful and ornate.
GREEN ANTIQUES is one of China's largest antiques shop, with a 100,000 sq.ft. showroom containing thousands of Chinese antique cabinets; interior and exterior courtyard doors; windows; carvings; tables; chairs; beds; wood and stone Buddhist, Taoist, Animist, and other statues; corbels, ceilings, beams and other architectural elements; horse carts; stone hitching posts; ancestor portraits and Buddhist / Taoist paintings; ancient shrines, thrones and wedding palanquins; antique embroidery, purses and hats from many of the 56 minority tribes of China; and a large collection of boxes, baskets, chests, pots, vases and other items.
The GREEN ANTIQUES design and development team have designed, built and remodeled dozens of high end homes in China and the United States, each and every one loaded with antique Chinese architectural elements, statues and furniture. They would be happy to help you to achieve your design goals.
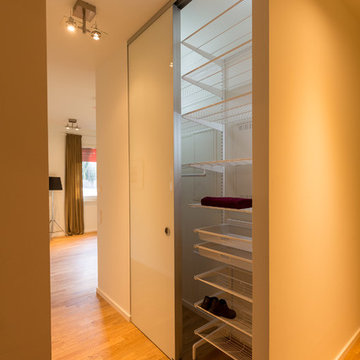
Anlage vom Hersteller Advantage-Wohnwelt – rahmenbündige Füllung Einscheibensicherheitsglas Weiß hinterlackiert mit einem runden Muschelgriff – Rahmenmodell Denver mit nur 5 mm sichtbarem Aluminiumrahmen
Diese raumhohe Schiebetüranlage verschließt eine Flurnische, in der ein Hängeregal aus Stahl des Herstellers elfa ® montiert wurde. So kann man bequem, an den Sicherungskasten sowie auch die Fußbodenheizverteilung gelangen. Die Bodenschiene wurde ins Parkett gefräst.
Fotografiert von Reiner Freese - X21.de
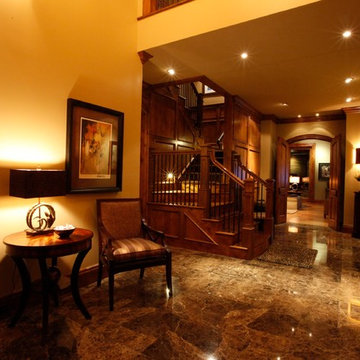
Tom Gilbert, photographer. Heated, polished Emperador Dark marble flooring greets you as you enter the home. The main entry area is the only two-story section of the home providing drama and a feeling of openness. 14' is the maximum height for all other rooms. Flanking the entry is the disbursement hall which includes the staircase and access to all other areas of the home including the coat closet, powder room and "back entry" to the master closet. A re-furbished Leba Dang lithograph dramatically highlights all the earth tone colors of the home. 10' solid knotty alder doors with rain glass serve as the main entry. A Smart Home touch screen shows you who's at the door.
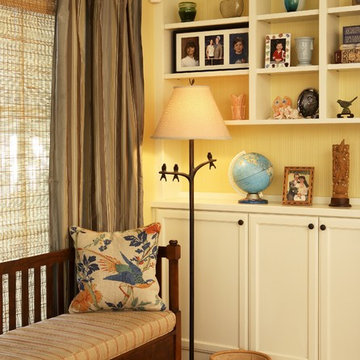
This family loves color, pets, crafts and having fun. Their living room had to have a lot of storage, and still look elegant and neat. The structured cubbies in the shelving, help what every they put in the shelves look organized.
photography: Michele Lee Willson
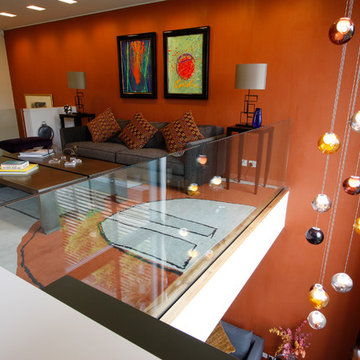
Frameless Glass Balustrades was used internally to maximise natural light entering the home with large glass faces and minimal framing.
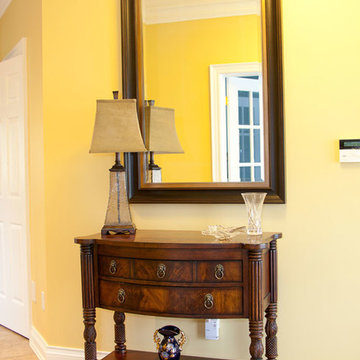
We went with strong reds, earthy golds, and understated neutrals in this sophisticated sitting area.
A beige Persian rug complements the classic leather and rich wooden furnishings, showcasing a unique take on traditional-contemporary, a look our client loved!
Project designed by Mississauga, Ontario, interior designer Nicola Interiors. Serving the Greater Toronto Area.
For more about Nicola Interiors, click here: https://nicolainteriors.com/
To learn more about this project, click here: https://nicolainteriors.com/projects/golden-way/
Orange Hallway Ideas and Designs
5
