Orange Home Bar with Beige Floors Ideas and Designs
Refine by:
Budget
Sort by:Popular Today
1 - 20 of 42 photos
Item 1 of 3

Lincoln Barbour
Medium sized midcentury l-shaped wet bar in Portland with flat-panel cabinets, beige floors, light wood cabinets, a submerged sink, concrete flooring and white worktops.
Medium sized midcentury l-shaped wet bar in Portland with flat-panel cabinets, beige floors, light wood cabinets, a submerged sink, concrete flooring and white worktops.

Private Residence
Photo of an expansive contemporary single-wall wet bar in Las Vegas with flat-panel cabinets, dark wood cabinets, multi-coloured splashback, matchstick tiled splashback, porcelain flooring, beige floors, beige worktops, a built-in sink and composite countertops.
Photo of an expansive contemporary single-wall wet bar in Las Vegas with flat-panel cabinets, dark wood cabinets, multi-coloured splashback, matchstick tiled splashback, porcelain flooring, beige floors, beige worktops, a built-in sink and composite countertops.
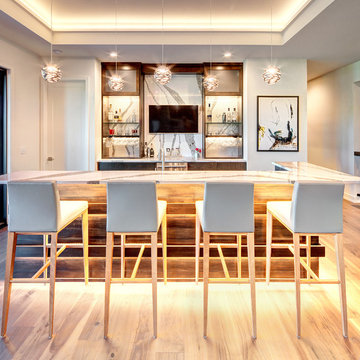
Starr Homes
This is an example of a contemporary galley breakfast bar in Dallas with flat-panel cabinets, dark wood cabinets, white splashback, light hardwood flooring, beige floors and white worktops.
This is an example of a contemporary galley breakfast bar in Dallas with flat-panel cabinets, dark wood cabinets, white splashback, light hardwood flooring, beige floors and white worktops.
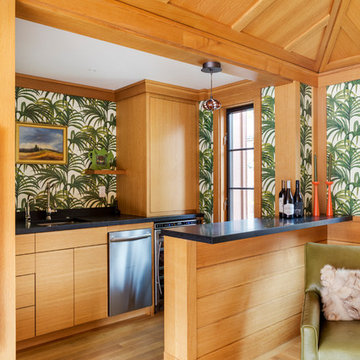
Inspiration for a world-inspired wet bar in Boston with a submerged sink, flat-panel cabinets, light wood cabinets, light hardwood flooring and beige floors.

Floating shelves are sitting in front of a mirrored backsplash that helps reflect the light and make the space feel bigger than it is. Shallow bar height cabinets are below and offer more storage for liquor bottles. A raised countertop on the great room area offers seating for four.

Home Pix Media
Design ideas for a contemporary home bar in Nashville with beige floors.
Design ideas for a contemporary home bar in Nashville with beige floors.
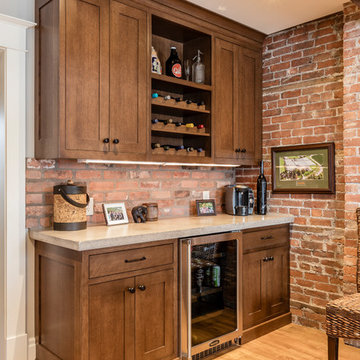
Medium sized rustic single-wall wet bar in Toronto with no sink, shaker cabinets, dark wood cabinets, marble worktops, brown splashback, brick splashback, light hardwood flooring and beige floors.

Inspiration for a medium sized contemporary breakfast bar in Dallas with flat-panel cabinets, medium wood cabinets, mirror splashback, beige floors, grey worktops and feature lighting.
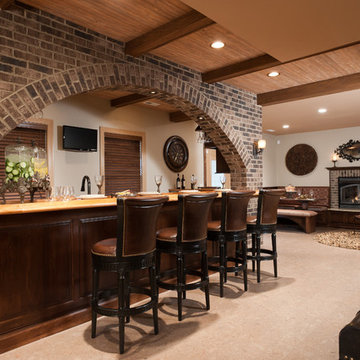
Anne Matheis
Photo of a large classic home bar in Miami with ceramic flooring and beige floors.
Photo of a large classic home bar in Miami with ceramic flooring and beige floors.
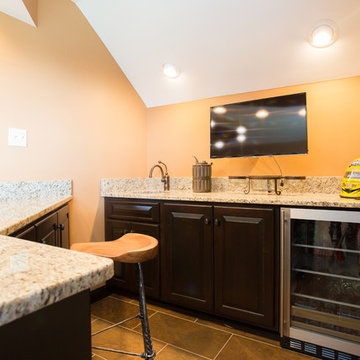
This space was orginally a bonus room when the house was built. We took this empty room and created the perfect room for these race fans!! Photo Credit to 2 Sisters Real Estate Photography.
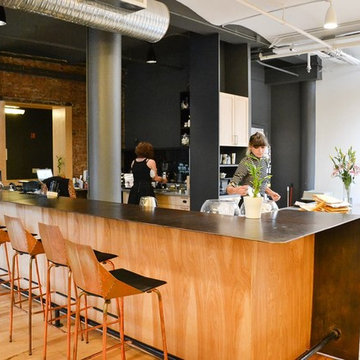
Expansive contemporary home bar in New York with light hardwood flooring and beige floors.
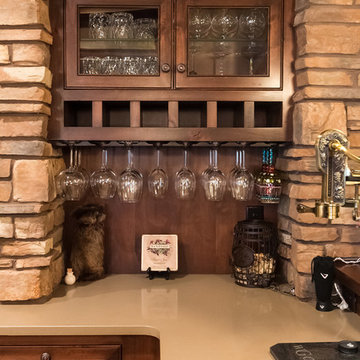
Detail work at its finest. ©Finished Basement Company
Inspiration for a medium sized classic u-shaped breakfast bar in Minneapolis with a submerged sink, recessed-panel cabinets, dark wood cabinets, engineered stone countertops, brown splashback, wood splashback, porcelain flooring, beige floors and beige worktops.
Inspiration for a medium sized classic u-shaped breakfast bar in Minneapolis with a submerged sink, recessed-panel cabinets, dark wood cabinets, engineered stone countertops, brown splashback, wood splashback, porcelain flooring, beige floors and beige worktops.
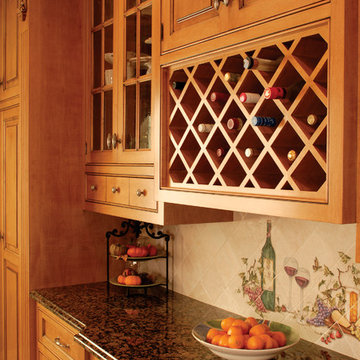
Wine Rack & Cabinetry by East End Country Kitchens
Photo by http://www.TonyLopezPhoto.com

Our Carmel design-build studio was tasked with organizing our client’s basement and main floor to improve functionality and create spaces for entertaining.
In the basement, the goal was to include a simple dry bar, theater area, mingling or lounge area, playroom, and gym space with the vibe of a swanky lounge with a moody color scheme. In the large theater area, a U-shaped sectional with a sofa table and bar stools with a deep blue, gold, white, and wood theme create a sophisticated appeal. The addition of a perpendicular wall for the new bar created a nook for a long banquette. With a couple of elegant cocktail tables and chairs, it demarcates the lounge area. Sliding metal doors, chunky picture ledges, architectural accent walls, and artsy wall sconces add a pop of fun.
On the main floor, a unique feature fireplace creates architectural interest. The traditional painted surround was removed, and dark large format tile was added to the entire chase, as well as rustic iron brackets and wood mantel. The moldings behind the TV console create a dramatic dimensional feature, and a built-in bench along the back window adds extra seating and offers storage space to tuck away the toys. In the office, a beautiful feature wall was installed to balance the built-ins on the other side. The powder room also received a fun facelift, giving it character and glitz.
---
Project completed by Wendy Langston's Everything Home interior design firm, which serves Carmel, Zionsville, Fishers, Westfield, Noblesville, and Indianapolis.
For more about Everything Home, see here: https://everythinghomedesigns.com/
To learn more about this project, see here:
https://everythinghomedesigns.com/portfolio/carmel-indiana-posh-home-remodel
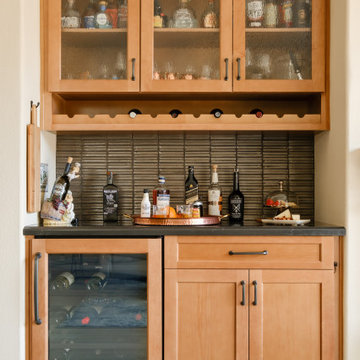
All the tools for a cocktail party are at hand in this transitional and beautiful custom built in bar with wine fridge.
Inspiration for a medium sized classic dry bar in San Diego with shaker cabinets, light wood cabinets, engineered stone countertops, beige splashback, glass tiled splashback, porcelain flooring, beige floors and black worktops.
Inspiration for a medium sized classic dry bar in San Diego with shaker cabinets, light wood cabinets, engineered stone countertops, beige splashback, glass tiled splashback, porcelain flooring, beige floors and black worktops.
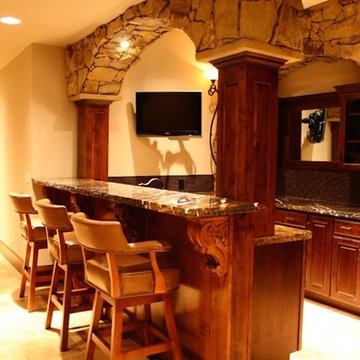
Medium sized traditional u-shaped breakfast bar in Denver with raised-panel cabinets, dark wood cabinets, granite worktops, brown splashback, travertine flooring and beige floors.
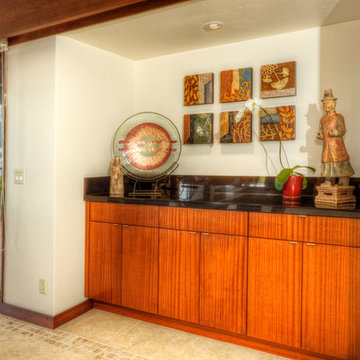
Photo of a medium sized modern galley wet bar in Hawaii with flat-panel cabinets, medium wood cabinets, granite worktops, black splashback, ceramic flooring and beige floors.
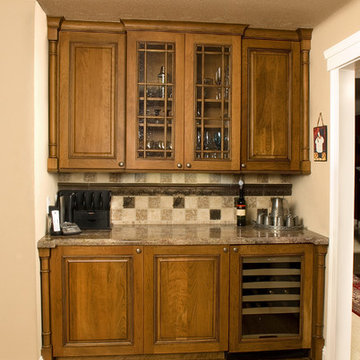
Inspiration for a small classic single-wall home bar in San Francisco with raised-panel cabinets, medium wood cabinets, granite worktops, multi-coloured splashback, porcelain splashback, light hardwood flooring, beige floors and multicoloured worktops.
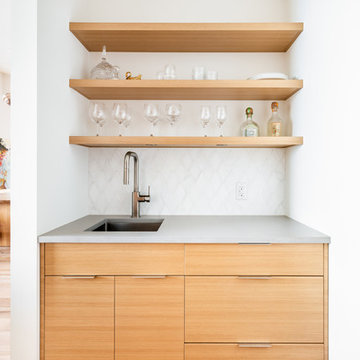
Dasha Armstrong
Inspiration for a traditional single-wall wet bar in Vancouver with a submerged sink, flat-panel cabinets, light wood cabinets, white splashback, light hardwood flooring, beige floors and grey worktops.
Inspiration for a traditional single-wall wet bar in Vancouver with a submerged sink, flat-panel cabinets, light wood cabinets, white splashback, light hardwood flooring, beige floors and grey worktops.
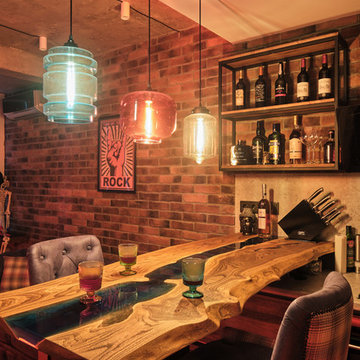
Inspiration for a small industrial u-shaped breakfast bar in Moscow with a submerged sink, flat-panel cabinets, medium wood cabinets, wood worktops, grey splashback, laminate floors, beige floors and turquoise worktops.
Orange Home Bar with Beige Floors Ideas and Designs
1