Orange Home Bar with Granite Worktops Ideas and Designs
Refine by:
Budget
Sort by:Popular Today
1 - 20 of 165 photos
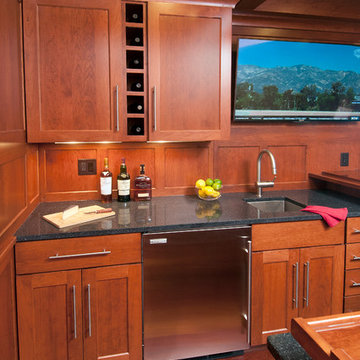
Inspired by a favorite English-style pub, this project features custom cherry wall panels, ceiling beams and cabinets; all a richly-hued cherry.
photo credit: Marcia Hansen
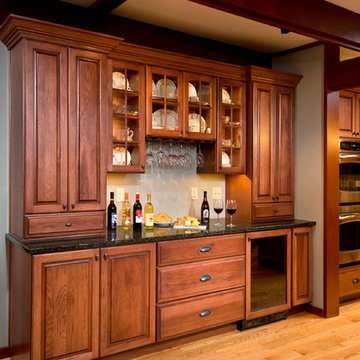
RANDALL PERRY for BELLAMY CONSTRUCTION
Medium sized traditional single-wall wet bar in Boston with no sink, raised-panel cabinets, medium wood cabinets, granite worktops, light hardwood flooring and brown floors.
Medium sized traditional single-wall wet bar in Boston with no sink, raised-panel cabinets, medium wood cabinets, granite worktops, light hardwood flooring and brown floors.

Julie Krueger
Photo of a medium sized classic galley home bar in Other with raised-panel cabinets, brown cabinets, granite worktops, mirror splashback and light hardwood flooring.
Photo of a medium sized classic galley home bar in Other with raised-panel cabinets, brown cabinets, granite worktops, mirror splashback and light hardwood flooring.

This is an example of a medium sized coastal u-shaped wet bar in Houston with a built-in sink, grey cabinets, granite worktops, mirror splashback, grey worktops, glass-front cabinets and feature lighting.
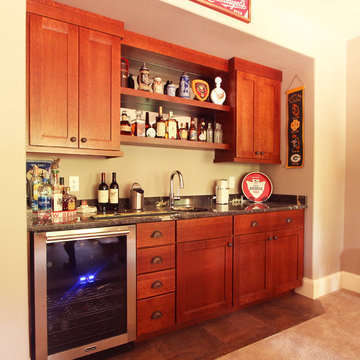
Stained quarter sawn oak shaker cabinets were used in this home wet bar. A sink, beverage center, and alcohol bottle shelves all maximize storage and functionality. Black sueded granite was selected for masculinity and warmth. Floating shelves between wall cabinets provides the perfect spot to display alcohol bottles.
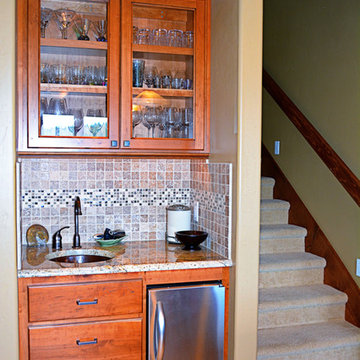
Inspiration for a small traditional single-wall wet bar in Boise with a submerged sink, glass-front cabinets, medium wood cabinets, granite worktops, beige splashback, ceramic splashback and light hardwood flooring.
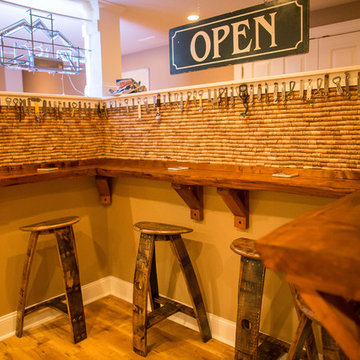
Design ideas for a large rustic u-shaped breakfast bar in Philadelphia with a submerged sink, shaker cabinets, dark wood cabinets, granite worktops, brown splashback, ceramic flooring and brown floors.
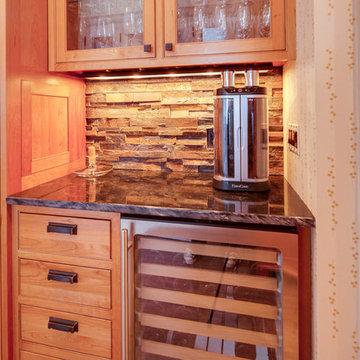
Design ideas for a small traditional single-wall home bar in DC Metro with glass-front cabinets, medium wood cabinets, granite worktops, brown splashback and matchstick tiled splashback.
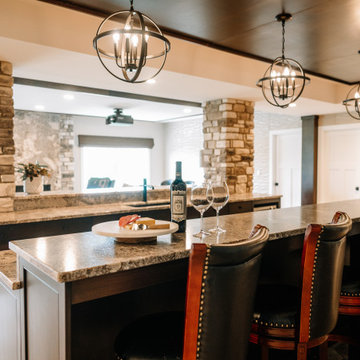
Our clients sought a welcoming remodel for their new home, balancing family and friends, even their cat companions. Durable materials and a neutral design palette ensure comfort, creating a perfect space for everyday living and entertaining.
An inviting entertainment area featuring a spacious home bar with ample seating, illuminated by elegant pendant lights, creates a perfect setting for hosting guests, ensuring a fun and sophisticated atmosphere.
---
Project by Wiles Design Group. Their Cedar Rapids-based design studio serves the entire Midwest, including Iowa City, Dubuque, Davenport, and Waterloo, as well as North Missouri and St. Louis.
For more about Wiles Design Group, see here: https://wilesdesigngroup.com/
To learn more about this project, see here: https://wilesdesigngroup.com/anamosa-iowa-family-home-remodel
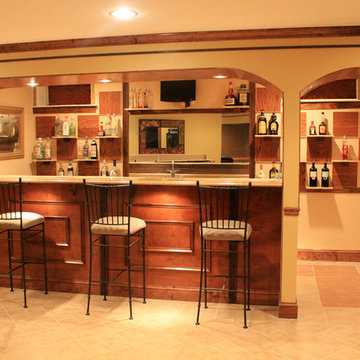
Basement bar created from bump out of the upper level. Perfect space
Medium sized modern galley breakfast bar in DC Metro with a built-in sink, raised-panel cabinets, ceramic flooring, medium wood cabinets, granite worktops, brown splashback, wood splashback and beige floors.
Medium sized modern galley breakfast bar in DC Metro with a built-in sink, raised-panel cabinets, ceramic flooring, medium wood cabinets, granite worktops, brown splashback, wood splashback and beige floors.
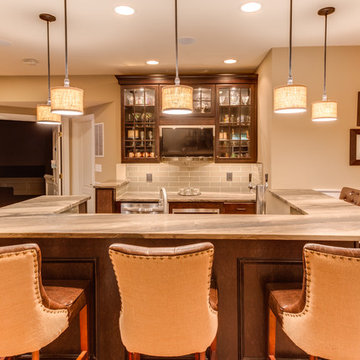
Designed by Beth Ingraham of Reico Kitchen & Bath in Frederick, MD this traditional bar design features Merillat Classic cabinets in the Somerton Hill doorstyle in Maple with a Kona finish. Countertops are leathered granite in the color Sequoia Brown.
Photos courtesy of BTW Images LLC / www.btwimages.com.
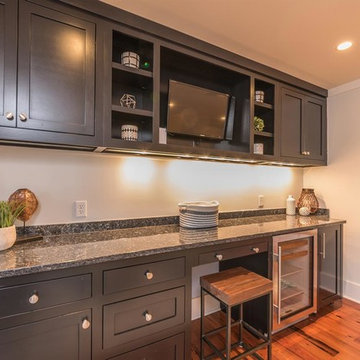
Design ideas for a medium sized rustic single-wall wet bar in Atlanta with no sink, beaded cabinets, grey cabinets, granite worktops, medium hardwood flooring, brown floors and grey worktops.
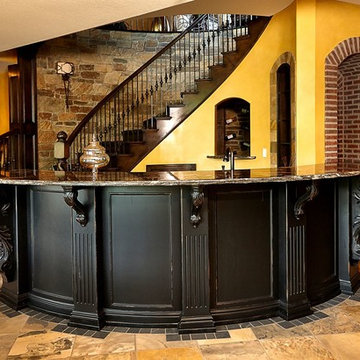
This is an example of a large classic galley wet bar in Kansas City with slate flooring, black cabinets, granite worktops, black splashback and multi-coloured floors.
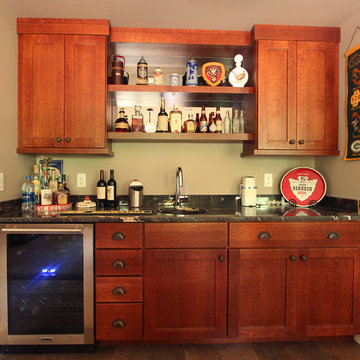
Stained quarter sawn oak shaker cabinets were used in this home wet bar. A sink, beverage center, and alcohol bottle shelves all maximize storage and functionality. Black sueded granite was selected for masculinity and warmth. Floating shelves between wall cabinets provides the perfect spot to display alcohol bottles.
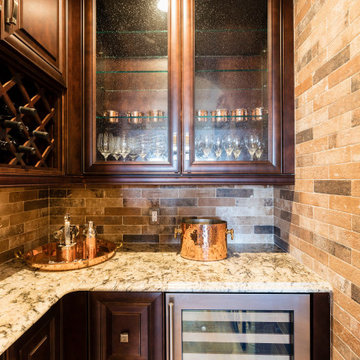
Landmark Custom Builder & Remodeling ib Reunion Resort, Kissimmee FL. Custom residence wine room
Photo of a small traditional l-shaped wet bar in Orlando with a submerged sink, glass-front cabinets, dark wood cabinets, granite worktops, multi-coloured splashback, mosaic tiled splashback, porcelain flooring, brown floors and beige worktops.
Photo of a small traditional l-shaped wet bar in Orlando with a submerged sink, glass-front cabinets, dark wood cabinets, granite worktops, multi-coloured splashback, mosaic tiled splashback, porcelain flooring, brown floors and beige worktops.
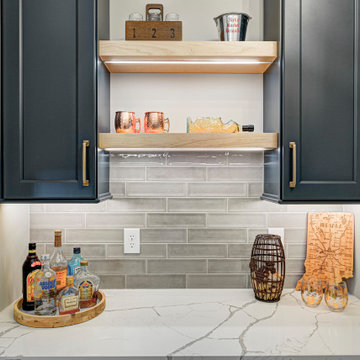
In this gorgeous Carmel residence, the primary objective for the great room was to achieve a more luminous and airy ambiance by eliminating the prevalent brown tones and refinishing the floors to a natural shade.
The kitchen underwent a stunning transformation, featuring white cabinets with stylish navy accents. The overly intricate hood was replaced with a striking two-tone metal hood, complemented by a marble backsplash that created an enchanting focal point. The two islands were redesigned to incorporate a new shape, offering ample seating to accommodate their large family.
In the butler's pantry, floating wood shelves were installed to add visual interest, along with a beverage refrigerator. The kitchen nook was transformed into a cozy booth-like atmosphere, with an upholstered bench set against beautiful wainscoting as a backdrop. An oval table was introduced to add a touch of softness.
To maintain a cohesive design throughout the home, the living room carried the blue and wood accents, incorporating them into the choice of fabrics, tiles, and shelving. The hall bath, foyer, and dining room were all refreshed to create a seamless flow and harmonious transition between each space.
---Project completed by Wendy Langston's Everything Home interior design firm, which serves Carmel, Zionsville, Fishers, Westfield, Noblesville, and Indianapolis.
For more about Everything Home, see here: https://everythinghomedesigns.com/
To learn more about this project, see here:
https://everythinghomedesigns.com/portfolio/carmel-indiana-home-redesign-remodeling
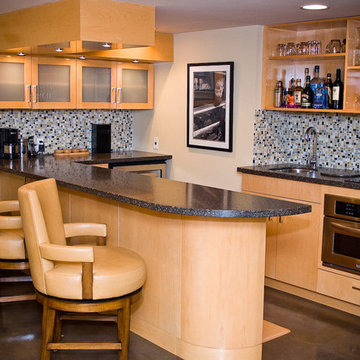
Violet Marsh Photography
Medium sized contemporary l-shaped breakfast bar in Boston with a submerged sink, flat-panel cabinets, light wood cabinets, granite worktops, multi-coloured splashback, mosaic tiled splashback and concrete flooring.
Medium sized contemporary l-shaped breakfast bar in Boston with a submerged sink, flat-panel cabinets, light wood cabinets, granite worktops, multi-coloured splashback, mosaic tiled splashback and concrete flooring.
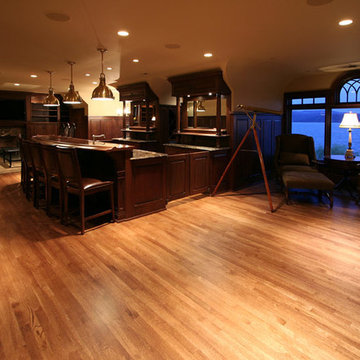
This is an example of a traditional galley breakfast bar in Seattle with dark wood cabinets, granite worktops and medium hardwood flooring.
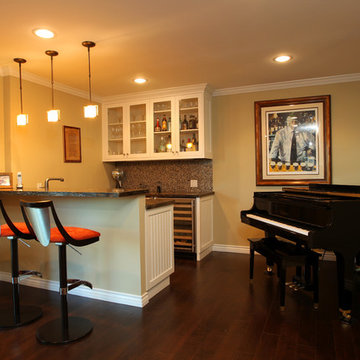
Photo of a contemporary single-wall breakfast bar in Los Angeles with a submerged sink, glass-front cabinets, white cabinets, granite worktops, multi-coloured splashback, mosaic tiled splashback, dark hardwood flooring and brown floors.
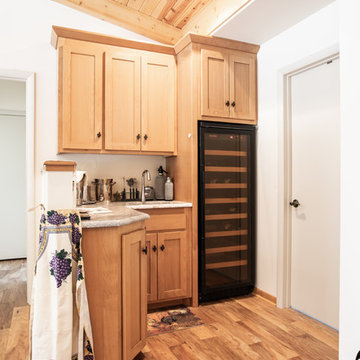
Small classic l-shaped wet bar in Other with a submerged sink, shaker cabinets, light wood cabinets, granite worktops, medium hardwood flooring, brown floors and grey worktops.
Orange Home Bar with Granite Worktops Ideas and Designs
1