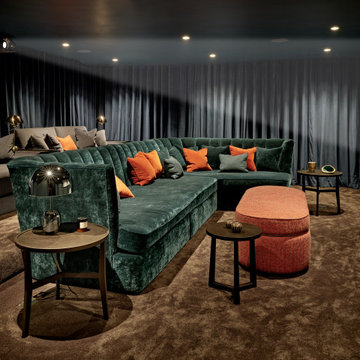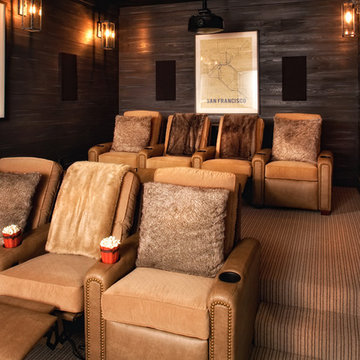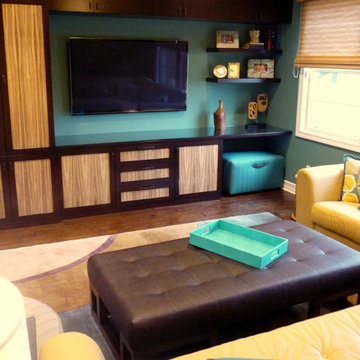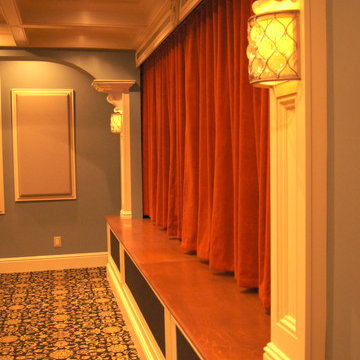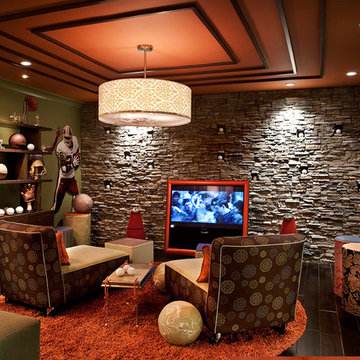Orange Home Cinema Room Ideas and Designs
Refine by:
Budget
Sort by:Popular Today
1 - 20 of 1,154 photos
Item 1 of 2
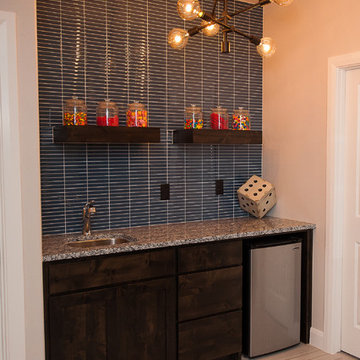
Aimee Lee photography
Design ideas for a classic home cinema in Salt Lake City.
Design ideas for a classic home cinema in Salt Lake City.

Photo of a large classic enclosed home cinema in Minneapolis with brown walls, carpet and a built-in media unit.
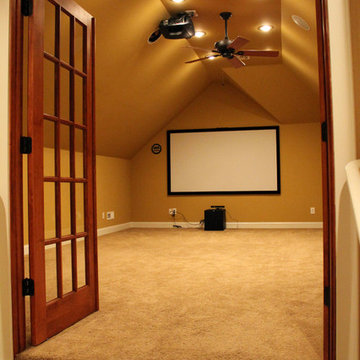
Large home remodel with addition of theater room, covered deck with outdoor kitchen.
Photography-Digital Art 1
This is an example of a large classic enclosed home cinema in Other with beige walls, carpet and a projector screen.
This is an example of a large classic enclosed home cinema in Other with beige walls, carpet and a projector screen.
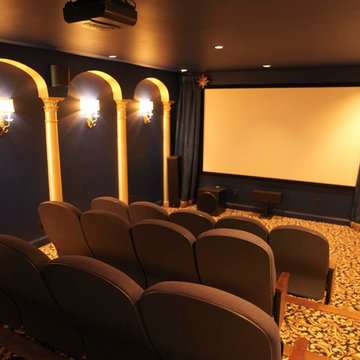
Home theater/Media Room
Photo: Walter Gresham
Medium sized traditional enclosed home cinema in Baltimore with blue walls, carpet and a projector screen.
Medium sized traditional enclosed home cinema in Baltimore with blue walls, carpet and a projector screen.
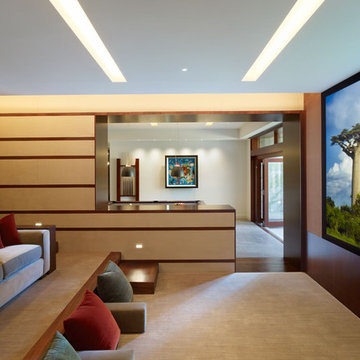
Photography: Eric Staudenmaier
Contemporary enclosed home cinema in Los Angeles with a projector screen and a feature wall.
Contemporary enclosed home cinema in Los Angeles with a projector screen and a feature wall.
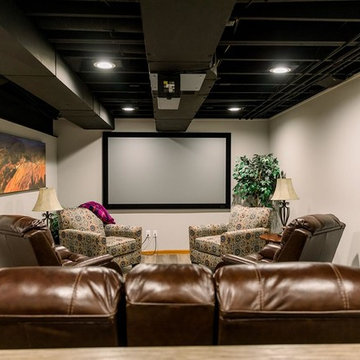
Design ideas for a contemporary home cinema in Cleveland with white walls and a projector screen.
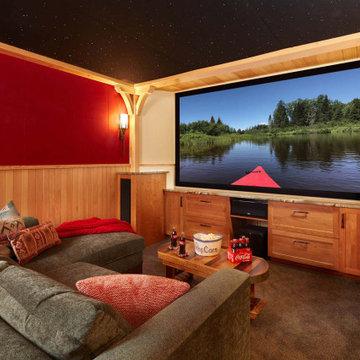
Up North lakeside living all year round. An outdoor lifestyle—and don’t forget the dog. Windows cracked every night for fresh air and woodland sounds. Art and artifacts to display and appreciate. Spaces for reading. Love of a turquoise blue. LiLu Interiors helped a cultured, outdoorsy couple create their year-round home near Lutsen as a place of live, work, and retreat, using inviting materials, detailing, and décor that say “Welcome,” muddy paws or not.
----
Project designed by Minneapolis interior design studio LiLu Interiors. They serve the Minneapolis-St. Paul area including Wayzata, Edina, and Rochester, and they travel to the far-flung destinations that their upscale clientele own second homes in.
-----
For more about LiLu Interiors, click here: https://www.liluinteriors.com/
---
To learn more about this project, click here:
https://www.liluinteriors.com/blog/portfolio-items/lake-spirit-retreat/
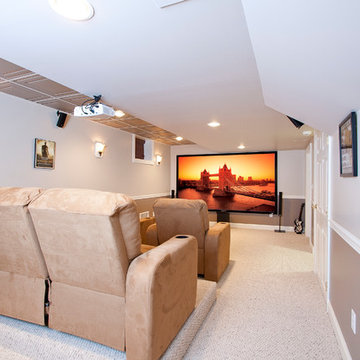
Photo of a medium sized traditional enclosed home cinema in Newark with multi-coloured walls, carpet, a projector screen and beige floors.

Camp Wobegon is a nostalgic waterfront retreat for a multi-generational family. The home's name pays homage to a radio show the homeowner listened to when he was a child in Minnesota. Throughout the home, there are nods to the sentimental past paired with modern features of today.
The five-story home sits on Round Lake in Charlevoix with a beautiful view of the yacht basin and historic downtown area. Each story of the home is devoted to a theme, such as family, grandkids, and wellness. The different stories boast standout features from an in-home fitness center complete with his and her locker rooms to a movie theater and a grandkids' getaway with murphy beds. The kids' library highlights an upper dome with a hand-painted welcome to the home's visitors.
Throughout Camp Wobegon, the custom finishes are apparent. The entire home features radius drywall, eliminating any harsh corners. Masons carefully crafted two fireplaces for an authentic touch. In the great room, there are hand constructed dark walnut beams that intrigue and awe anyone who enters the space. Birchwood artisans and select Allenboss carpenters built and assembled the grand beams in the home.
Perhaps the most unique room in the home is the exceptional dark walnut study. It exudes craftsmanship through the intricate woodwork. The floor, cabinetry, and ceiling were crafted with care by Birchwood carpenters. When you enter the study, you can smell the rich walnut. The room is a nod to the homeowner's father, who was a carpenter himself.
The custom details don't stop on the interior. As you walk through 26-foot NanoLock doors, you're greeted by an endless pool and a showstopping view of Round Lake. Moving to the front of the home, it's easy to admire the two copper domes that sit atop the roof. Yellow cedar siding and painted cedar railing complement the eye-catching domes.

Brad Montgomery
Photo of a large classic open plan home cinema in Salt Lake City with grey walls, carpet, a projector screen, grey floors and feature lighting.
Photo of a large classic open plan home cinema in Salt Lake City with grey walls, carpet, a projector screen, grey floors and feature lighting.
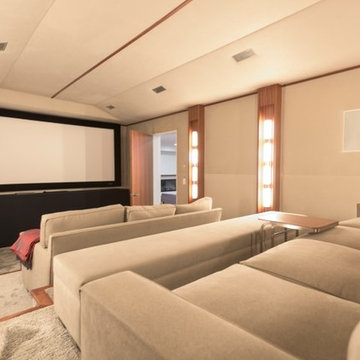
Photo of a large contemporary enclosed home cinema in Toronto with beige walls, carpet, a projector screen and grey floors.

This is an example of an expansive enclosed home cinema in Orange County with carpet, a projector screen, multi-coloured floors, white walls and feature lighting.
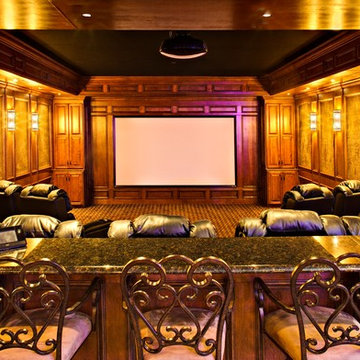
Paul Schlisman Photography Courtesy of Southampton Builders LLC.
Design ideas for a large traditional open plan home cinema in Chicago with brown walls, carpet, a projector screen and brown floors.
Design ideas for a large traditional open plan home cinema in Chicago with brown walls, carpet, a projector screen and brown floors.
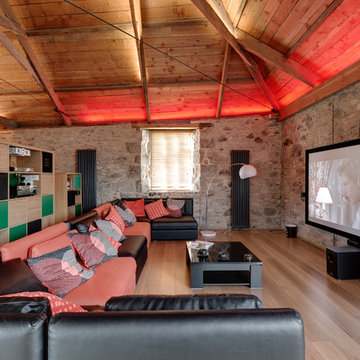
Richard Downer
Expansive farmhouse open plan home cinema in Devon with a projector screen and brown floors.
Expansive farmhouse open plan home cinema in Devon with a projector screen and brown floors.
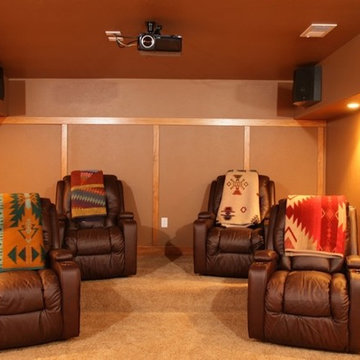
Design ideas for a small contemporary enclosed home cinema in Denver with brown walls and a wall mounted tv.
Orange Home Cinema Room Ideas and Designs
1
