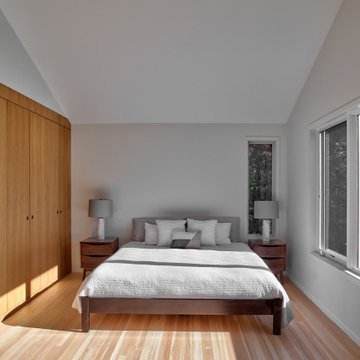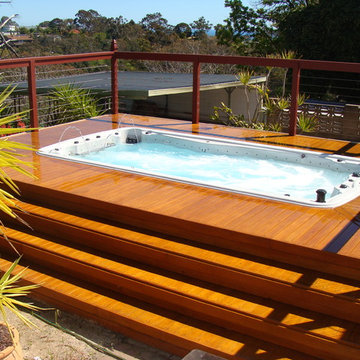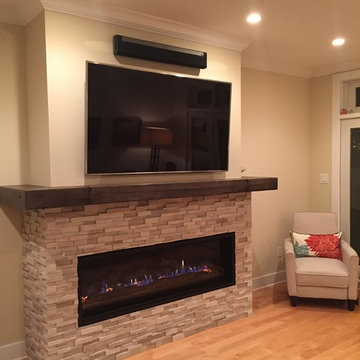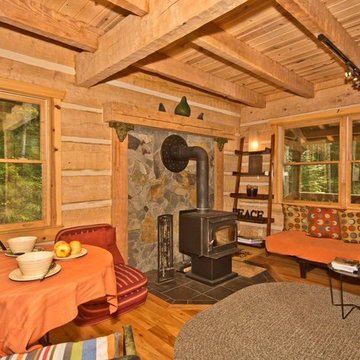12,389 Orange Home Design Ideas, Pictures and Inspiration

This is an example of a medium sized contemporary l-shaped kitchen/diner in Other with a built-in sink, recessed-panel cabinets, blue cabinets, quartz worktops, white splashback, black appliances, laminate floors, an island, beige floors, white worktops, a vaulted ceiling and a feature wall.

Inspiration for a medium sized contemporary u-shaped open plan kitchen in Cornwall with pink splashback, glass sheet splashback, light hardwood flooring, a submerged sink, flat-panel cabinets, grey cabinets, a breakfast bar, grey floors, white worktops and a vaulted ceiling.

The Brief
Designer Aron was tasked with creating the most of a wrap-around space in this Brighton property. For the project an on-trend theme was required, with traditional elements to suit the required style of the kitchen area.
Every inch of space was to be used to fit all kitchen amenities, with plenty of storage and new flooring to be incorporated as part of the works.
Design Elements
To match the trendy style of this property, and the Classic theme required by this client, designer Aron has condured a traditional theme of sage green and oak. The sage green finish brings subtle colour to this project, with oak accents used in the window framing, wall unit cabinetry and built-in dresser storage.
The layout is cleverly designed to fit the space, whilst including all required elements.
Selected appliances were included in the specification of this project, with a reliable Neff Slide & Hide oven, built-in microwave and dishwasher. This client’s own Smeg refrigerator is a nice design element, with an integrated washing machine also fitted behind furniture.
Another stylistic element is the vanilla noir quartz work surfaces that have been used in this space. These are manufactured by supplier Caesarstone and add a further allure to this kitchen space.
Special Inclusions
To add to the theme of the kitchen a number of feature units have been included in the design.
Above the oven area an exposed wall unit provides space for cook books, with another special inclusion the furniture that frames the window. To enhance this feature Aron has incorporated downlights into the furniture for ambient light.
Throughout these inclusions, highlights of oak add a nice warmth to the kitchen space.
Beneath the stairs in this property an enhancement to storage was also incorporated in the form of wine bottle storage and cabinetry. Classic oak flooring has been used throughout the kitchen, outdoor conservatory and hallway.
Project Highlight
The highlight of this project is the well-designed dresser cabinet that has been custom made to fit this space.
Designer Aron has included glass fronted cabinetry, drawer and cupboard storage in this area which adds important storage to this kitchen space. For ambience downlights are fitted into the cabinetry.
The End Result
The outcome of this project is a great on-trend kitchen that makes the most of every inch of space, yet remaining spacious at the same time. In this project Aron has included fantastic flooring and lighting improvements, whilst also undertaking a bathroom renovation at the property.
If you have a similar home project, consult our expert designers to see how we can design your dream space.
Arrange an appointment by visiting a showroom or booking an appointment online.

DESIGN: Hatch Works Austin // PHOTOS: Robert Gomez Photography
Design ideas for a medium sized bohemian l-shaped kitchen/diner in Austin with a submerged sink, recessed-panel cabinets, yellow cabinets, marble worktops, white splashback, ceramic splashback, white appliances, medium hardwood flooring, an island, brown floors and white worktops.
Design ideas for a medium sized bohemian l-shaped kitchen/diner in Austin with a submerged sink, recessed-panel cabinets, yellow cabinets, marble worktops, white splashback, ceramic splashback, white appliances, medium hardwood flooring, an island, brown floors and white worktops.

Design ideas for a small classic bathroom in St Louis with flat-panel cabinets, grey cabinets, a two-piece toilet, grey walls, travertine flooring, a submerged sink, marble worktops, beige floors and multi-coloured worktops.

A colorful kids' bathroom holds its own in this mid-century ranch remodel.
Inspiration for a medium sized retro family bathroom in Portland with flat-panel cabinets, medium wood cabinets, a shower/bath combination, orange tiles, ceramic tiles, engineered stone worktops, a shower curtain, a single sink and a floating vanity unit.
Inspiration for a medium sized retro family bathroom in Portland with flat-panel cabinets, medium wood cabinets, a shower/bath combination, orange tiles, ceramic tiles, engineered stone worktops, a shower curtain, a single sink and a floating vanity unit.

A long shot of the vanity
Design ideas for a medium sized farmhouse ensuite bathroom in Other with dark wood cabinets, an alcove shower, a one-piece toilet, grey walls, ceramic flooring, a built-in sink, marble worktops, black floors, a hinged door and shaker cabinets.
Design ideas for a medium sized farmhouse ensuite bathroom in Other with dark wood cabinets, an alcove shower, a one-piece toilet, grey walls, ceramic flooring, a built-in sink, marble worktops, black floors, a hinged door and shaker cabinets.

Troy Thies Photagraphy
Inspiration for a medium sized country boot room in Minneapolis with white walls, ceramic flooring and a single front door.
Inspiration for a medium sized country boot room in Minneapolis with white walls, ceramic flooring and a single front door.

Clark Dugger Photography
Design ideas for a small classic shower room bathroom in Los Angeles with a submerged sink, an alcove bath, a shower/bath combination, grey tiles, ceramic tiles, multi-coloured walls and marble flooring.
Design ideas for a small classic shower room bathroom in Los Angeles with a submerged sink, an alcove bath, a shower/bath combination, grey tiles, ceramic tiles, multi-coloured walls and marble flooring.

A perfect basement bar nook in a rustic alder with a warm brown tile mosaic and warm gray wall
Photo of a small classic single-wall dry bar in Chicago with shaker cabinets, medium wood cabinets, engineered stone countertops, brown splashback, mosaic tiled splashback and white worktops.
Photo of a small classic single-wall dry bar in Chicago with shaker cabinets, medium wood cabinets, engineered stone countertops, brown splashback, mosaic tiled splashback and white worktops.

Art Deco inspired powder bath
Design ideas for a small bohemian cloakroom in Dallas with black cabinets, a one-piece toilet, orange walls, marble flooring, a submerged sink, engineered stone worktops, white floors, white worktops, a built in vanity unit and wallpapered walls.
Design ideas for a small bohemian cloakroom in Dallas with black cabinets, a one-piece toilet, orange walls, marble flooring, a submerged sink, engineered stone worktops, white floors, white worktops, a built in vanity unit and wallpapered walls.

Inspiration for a medium sized eclectic shower room bathroom in Other with raised-panel cabinets, green cabinets, a two-piece toilet, light hardwood flooring, a submerged sink, brown floors, black worktops, a single sink, a floating vanity unit and wallpapered walls.

Custom IKEA Kitchem Remodel by John Webb Construction using Dendra Doors Modern Slab Profile in VG Doug Fir veneer finish.
Inspiration for a medium sized contemporary kitchen/diner in Portland with a submerged sink, flat-panel cabinets, light wood cabinets, an island, black splashback, ceramic splashback, stainless steel appliances, beige floors, black worktops and a vaulted ceiling.
Inspiration for a medium sized contemporary kitchen/diner in Portland with a submerged sink, flat-panel cabinets, light wood cabinets, an island, black splashback, ceramic splashback, stainless steel appliances, beige floors, black worktops and a vaulted ceiling.

Faire rentrer le soleil dans nos intérieurs, tel est le désir de nombreuses personnes.
Dans ce projet, la nature reprend ses droits, tant dans les couleurs que dans les matériaux.
Nous avons réorganisé les espaces en cloisonnant de manière à toujours laisser entrer la lumière, ainsi, le jaune éclatant permet d'avoir sans cesse une pièce chaleureuse.

View of the cathedral-ceiling, light-filled master bedroom
Inspiration for a medium sized scandinavian bedroom in New York with white walls and light hardwood flooring.
Inspiration for a medium sized scandinavian bedroom in New York with white walls and light hardwood flooring.

Framing metal doors with wood and stone pulls the design together.
Inspiration for a medium sized rustic foyer in Phoenix with beige walls, porcelain flooring, a single front door, a brown front door and beige floors.
Inspiration for a medium sized rustic foyer in Phoenix with beige walls, porcelain flooring, a single front door, a brown front door and beige floors.

BRONZE The Pool & Spa Shop
Photo of a small back rectangular above ground swimming pool in Adelaide.
Photo of a small back rectangular above ground swimming pool in Adelaide.

60" linear gas fireplace (Kozyheat Slayton 60) with reclaimed wood mantle (two planks purchased from Provenance in Philadelphia) and Legno architectural limestone tile (purchased from The Tile Shop). 65" Samsung and Sonos soundbar mounted above mantle.

Small rustic open plan living room in Other with beige walls, medium hardwood flooring, a wood burning stove and no tv.

Two Blue Star french door double ovens were incorporated into this large new build kitchen. One stack on each side of the double grill under the wood hood. On the stone columns, sconces were added for ambient lighting.
12,389 Orange Home Design Ideas, Pictures and Inspiration
1



















