Statement Lighting 153 Orange Home Design Ideas, Pictures and Inspiration

Visit The Korina 14803 Como Circle or call 941 907.8131 for additional information.
3 bedrooms | 4.5 baths | 3 car garage | 4,536 SF
The Korina is John Cannon’s new model home that is inspired by a transitional West Indies style with a contemporary influence. From the cathedral ceilings with custom stained scissor beams in the great room with neighboring pristine white on white main kitchen and chef-grade prep kitchen beyond, to the luxurious spa-like dual master bathrooms, the aesthetics of this home are the epitome of timeless elegance. Every detail is geared toward creating an upscale retreat from the hectic pace of day-to-day life. A neutral backdrop and an abundance of natural light, paired with vibrant accents of yellow, blues, greens and mixed metals shine throughout the home.

Photo of a mediterranean bathroom in Miami with dark wood cabinets, a walk-in shower, white walls, a submerged sink, multi-coloured floors, cement flooring, solid surface worktops, white worktops and beaded cabinets.

David Justen
Design ideas for a large modern enclosed living room in Dusseldorf with white walls, medium hardwood flooring, a plastered fireplace surround and a wall mounted tv.
Design ideas for a large modern enclosed living room in Dusseldorf with white walls, medium hardwood flooring, a plastered fireplace surround and a wall mounted tv.

Basement Over $100,000 (John Kraemer and Sons)
Classic single-wall breakfast bar in Minneapolis with dark hardwood flooring, brown floors, a submerged sink, glass-front cabinets, dark wood cabinets, metal splashback and feature lighting.
Classic single-wall breakfast bar in Minneapolis with dark hardwood flooring, brown floors, a submerged sink, glass-front cabinets, dark wood cabinets, metal splashback and feature lighting.

Photo of a nautical conservatory in Portland Maine with medium hardwood flooring, a standard ceiling and feature lighting.

Indrajit Ssathe
This is an example of a medium sized eclectic shower room bathroom in Mumbai with brown walls, a vessel sink, a wall mounted toilet, grey tiles, mosaic tile flooring, beige floors, multi-coloured worktops and flat-panel cabinets.
This is an example of a medium sized eclectic shower room bathroom in Mumbai with brown walls, a vessel sink, a wall mounted toilet, grey tiles, mosaic tile flooring, beige floors, multi-coloured worktops and flat-panel cabinets.
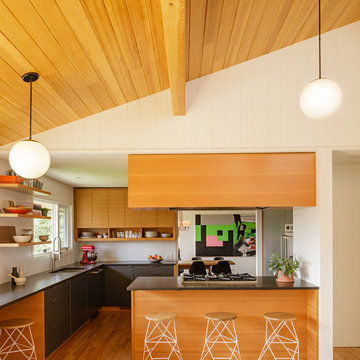
Lincoln Barbour
Photo of a retro kitchen in Portland with a double-bowl sink, flat-panel cabinets, grey cabinets, medium hardwood flooring, a breakfast bar and grey worktops.
Photo of a retro kitchen in Portland with a double-bowl sink, flat-panel cabinets, grey cabinets, medium hardwood flooring, a breakfast bar and grey worktops.
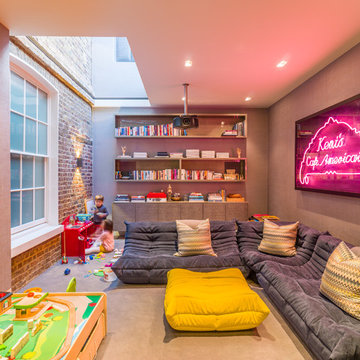
A Nash terraced house in Regent's Park, London. Interior design by Gaye Gardner. Photography by Adam Butler
Large contemporary gender neutral playroom in London with carpet, beige floors and beige walls.
Large contemporary gender neutral playroom in London with carpet, beige floors and beige walls.

Amy Williams Photo
Medium sized traditional u-shaped kitchen in Los Angeles with a submerged sink, recessed-panel cabinets, white cabinets, granite worktops, white splashback, marble splashback, stainless steel appliances, porcelain flooring, an island and grey floors.
Medium sized traditional u-shaped kitchen in Los Angeles with a submerged sink, recessed-panel cabinets, white cabinets, granite worktops, white splashback, marble splashback, stainless steel appliances, porcelain flooring, an island and grey floors.

Photo of a large contemporary gender neutral walk-in wardrobe in Los Angeles with flat-panel cabinets, medium wood cabinets, light hardwood flooring, beige floors and feature lighting.
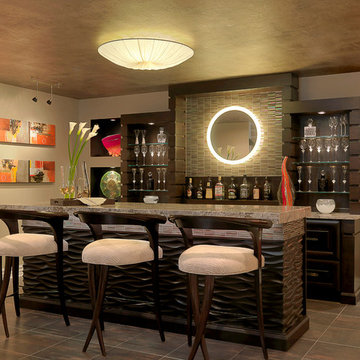
Traditional breakfast bar in St Louis with open cabinets, metal splashback, grey floors, grey worktops and feature lighting.

Medium sized contemporary open plan dining room in Boston with yellow walls, travertine flooring, beige floors and no fireplace.
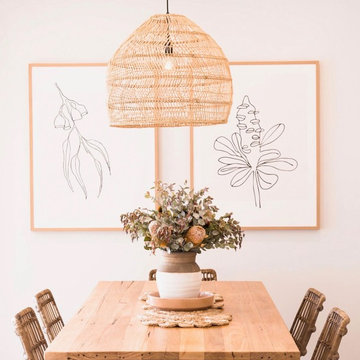
This modern Australian dining area came together just as I like it. A relaxed place to gather family and friends to enjoy the simple things. It is flooded with natural light & joins so well with the outdoor space. We added some subtle line art with a block of blush, rattan chairs and jute table runner all available in store. We had a local furniture maker Rustique Vintage make the table for us from reclaimed timber from old demolished buildings. A beautiful oversized pendant rattan pendant really set the mood. pic by Suzi Appel

Medium sized rustic ensuite bathroom in Montreal with medium wood cabinets, an alcove shower, blue tiles, metro tiles, concrete flooring, a vessel sink, wooden worktops, grey floors, a hinged door, brown worktops and a built-in bath.

Küche aus anthrazit mit Eiche Hightlights, Oberfläche aus Touchless Fenix
Inspiration for a medium sized contemporary single-wall open plan kitchen in Stuttgart with a double-bowl sink, flat-panel cabinets, black cabinets, brown splashback, wood splashback, black appliances, medium hardwood flooring, no island, brown floors and black worktops.
Inspiration for a medium sized contemporary single-wall open plan kitchen in Stuttgart with a double-bowl sink, flat-panel cabinets, black cabinets, brown splashback, wood splashback, black appliances, medium hardwood flooring, no island, brown floors and black worktops.
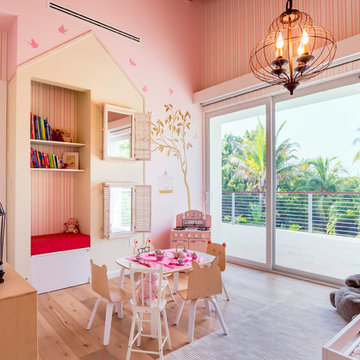
This is an example of a classic kids' bedroom for girls in Miami with pink walls, light hardwood flooring and beige floors.

This is an example of a large traditional children’s room for girls in Orlando with black walls, light hardwood flooring, beige floors and a feature wall.

Traditional separated utility room in Minneapolis with a submerged sink, recessed-panel cabinets, white cabinets, a side by side washer and dryer, multi-coloured floors, white worktops, red walls and feature lighting.
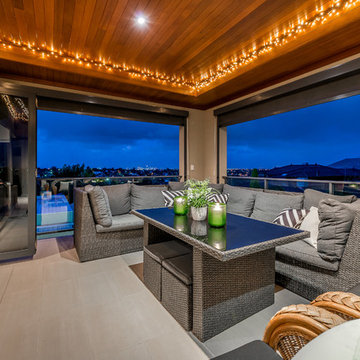
Photo of a contemporary glass railing balcony in Perth with a roof extension and feature lighting.
Statement Lighting 153 Orange Home Design Ideas, Pictures and Inspiration
1




















