Neutral Palettes 161 Orange Home Design Ideas, Pictures and Inspiration

Modern farmhouse kitchen design and remodel for a traditional San Francisco home include simple organic shapes, light colors, and clean details. Our farmhouse style incorporates walnut end-grain butcher block, floating walnut shelving, vintage Wolf range, and curvaceous handmade ceramic tile. Contemporary kitchen elements modernize the farmhouse style with stainless steel appliances, quartz countertop, and cork flooring.

Photos by Whitney Kamman
This is an example of a large rustic galley kitchen/diner in Other with light wood cabinets, an island, a submerged sink, shaker cabinets, stainless steel appliances, beige floors, quartz worktops and medium hardwood flooring.
This is an example of a large rustic galley kitchen/diner in Other with light wood cabinets, an island, a submerged sink, shaker cabinets, stainless steel appliances, beige floors, quartz worktops and medium hardwood flooring.

Design ideas for a small contemporary l-shaped kitchen in San Francisco with a submerged sink, flat-panel cabinets, medium wood cabinets, engineered stone countertops, black appliances, marble flooring, an island, white floors, white worktops and window splashback.

Newmark Homes is attuned to market trends and changing consumer demands. Newmark offers customers award-winning design and construction in homes that incorporate a nationally recognized energy efficiency program and state-of-the-art technology. View all our homes and floorplans www.newmarkhomes.com and experience the NEW mark of Excellence. Photos Credit: Premier Photography

A hand carved statue of Buddha greets guests upon arrival at this luxurious contemporary home. Organic art and patterns in the custom wool area rug contribute to the Zen feeling of the room.
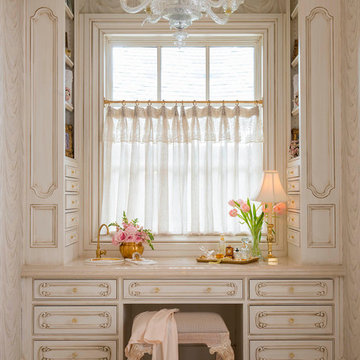
Designer: Lisa Barron, Allied ASID
Design Firm: Dallas Design Group, Interiors
Photography: Dan Piassick
Photo of a traditional ensuite bathroom in Dallas with beige cabinets, beige walls and beaded cabinets.
Photo of a traditional ensuite bathroom in Dallas with beige cabinets, beige walls and beaded cabinets.
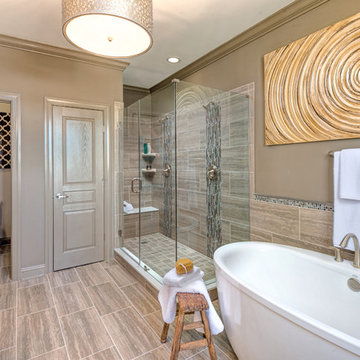
Design ideas for a classic ensuite bathroom in Atlanta with white cabinets, a freestanding bath, a corner shower, brown tiles, brown walls, a hinged door and an enclosed toilet.

This new riverfront townhouse is on three levels. The interiors blend clean contemporary elements with traditional cottage architecture. It is luxurious, yet very relaxed.
The Weiland sliding door is fully recessed in the wall on the left. The fireplace stone is called Hudson Ledgestone by NSVI. The cabinets are custom. The cabinet on the left has articulated doors that slide out and around the back to reveal the tv. It is a beautiful solution to the hide/show tv dilemma that goes on in many households! The wall paint is a custom mix of a Benjamin Moore color, Glacial Till, AF-390. The trim paint is Benjamin Moore, Floral White, OC-29.
Project by Portland interior design studio Jenni Leasia Interior Design. Also serving Lake Oswego, West Linn, Vancouver, Sherwood, Camas, Oregon City, Beaverton, and the whole of Greater Portland.
For more about Jenni Leasia Interior Design, click here: https://www.jennileasiadesign.com/
To learn more about this project, click here:
https://www.jennileasiadesign.com/lakeoswegoriverfront

Sandler Photo
Inspiration for a medium sized mediterranean cloakroom in Phoenix with a submerged sink, raised-panel cabinets, white cabinets, white tiles, mosaic tiles, multi-coloured walls, solid surface worktops, a two-piece toilet, marble flooring and a dado rail.
Inspiration for a medium sized mediterranean cloakroom in Phoenix with a submerged sink, raised-panel cabinets, white cabinets, white tiles, mosaic tiles, multi-coloured walls, solid surface worktops, a two-piece toilet, marble flooring and a dado rail.

Marc Mauldin Photography, Inc.
This is an example of a contemporary grey and black living room in Atlanta with grey walls, medium hardwood flooring, a wall mounted tv and brown floors.
This is an example of a contemporary grey and black living room in Atlanta with grey walls, medium hardwood flooring, a wall mounted tv and brown floors.

Studio Soulshine
Design ideas for a rustic cloakroom in Other with flat-panel cabinets, medium wood cabinets, grey tiles, beige walls, light hardwood flooring, a vessel sink, beige floors and grey worktops.
Design ideas for a rustic cloakroom in Other with flat-panel cabinets, medium wood cabinets, grey tiles, beige walls, light hardwood flooring, a vessel sink, beige floors and grey worktops.

山内 紀人
Inspiration for a contemporary mezzanine living room in Other with white walls, medium hardwood flooring and brown floors.
Inspiration for a contemporary mezzanine living room in Other with white walls, medium hardwood flooring and brown floors.
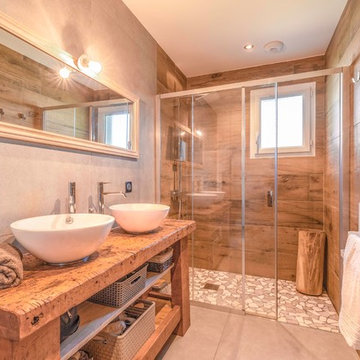
mez photographie
This is an example of a contemporary shower room bathroom in Grenoble with open cabinets, medium wood cabinets, an alcove shower, brown tiles, grey walls, a vessel sink, wooden worktops, grey floors, a sliding door and brown worktops.
This is an example of a contemporary shower room bathroom in Grenoble with open cabinets, medium wood cabinets, an alcove shower, brown tiles, grey walls, a vessel sink, wooden worktops, grey floors, a sliding door and brown worktops.

Photo of a large contemporary gender neutral walk-in wardrobe in Los Angeles with flat-panel cabinets, medium wood cabinets, light hardwood flooring, beige floors and feature lighting.

Crazy about hexagons. This is a perfect blend of a classic yet contemporary kitchen.
Inspiration for a medium sized contemporary l-shaped enclosed kitchen in Toronto with a submerged sink, flat-panel cabinets, white splashback, light wood cabinets, engineered stone countertops, porcelain splashback, black appliances, porcelain flooring, an island, multi-coloured floors and grey worktops.
Inspiration for a medium sized contemporary l-shaped enclosed kitchen in Toronto with a submerged sink, flat-panel cabinets, white splashback, light wood cabinets, engineered stone countertops, porcelain splashback, black appliances, porcelain flooring, an island, multi-coloured floors and grey worktops.

Photo of a small contemporary single-wall enclosed kitchen in Cologne with a built-in sink, flat-panel cabinets, white cabinets, granite worktops, stainless steel appliances, cement flooring, no island and beige floors.
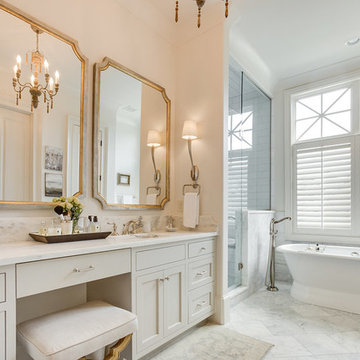
205 Photography
Classic ensuite bathroom in Birmingham with beige cabinets, a freestanding bath, an alcove shower, white tiles, beige walls, white floors and a hinged door.
Classic ensuite bathroom in Birmingham with beige cabinets, a freestanding bath, an alcove shower, white tiles, beige walls, white floors and a hinged door.
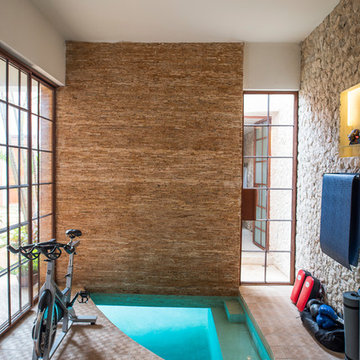
Leo Espinoza
Photo of a home gym in Mexico City with beige walls, beige floors and a feature wall.
Photo of a home gym in Mexico City with beige walls, beige floors and a feature wall.
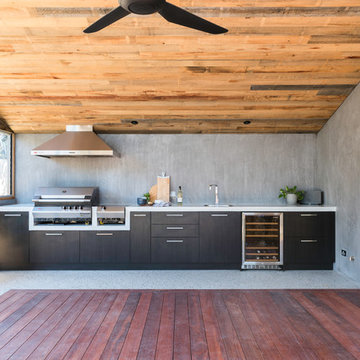
Remember the gorgeous Scandinavian-style kitchen transformation we completed for the Ferguson family recently? We promised we would be sharing more, and here it is!
In addition to the über cool modern kitchen, the team at Kitchen Craftsmen also worked to create an outdoor space perfect for entertaining, from summer BBQs to winter nights enjoying a wine. Using distinctive Polytec ‘Black Wenge Matt’ for the doors, and the same durable Polytec ‘Graphite Grey Createc’ cabinetry that was used throughout the kitchen, this alfresco kitchen is perfect for even the messiest BBQ king. There’s even a built in wine fridge!
Love the look of this alfresco kitchen? Learn more about upgrading your alfresco, no matter your budget or style: https://www.kitchencraftsmen.com.au/kitchen/alfresco-range/
Neutral Palettes 161 Orange Home Design Ideas, Pictures and Inspiration
1




















