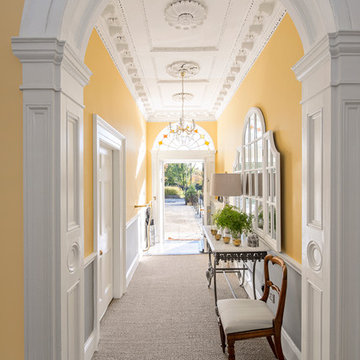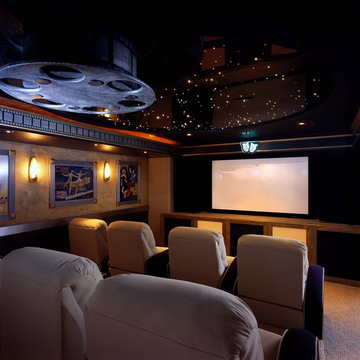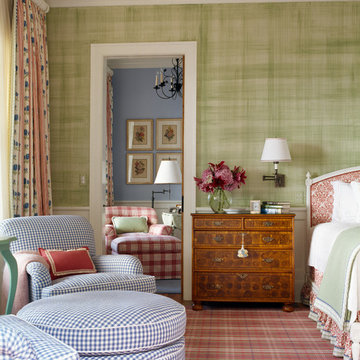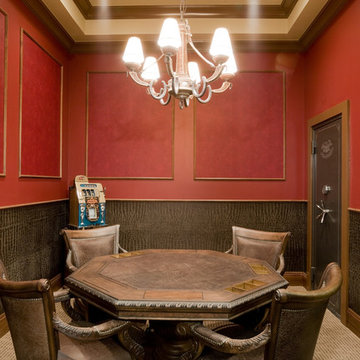37 Orange Home Design Ideas, Pictures and Inspiration

Photo of a large classic enclosed home cinema in Minneapolis with brown walls, carpet and a built-in media unit.
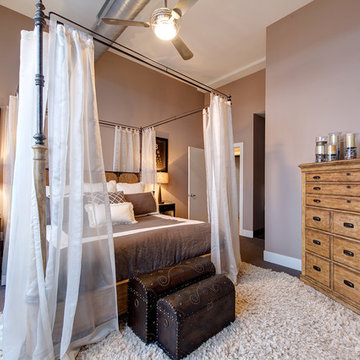
Flowing sheer panels brings romance to the four poster whethered finish wood and iron bed. Matching gentleman's drawer chest with iron hardware and bed side tables of iron and granite complete the "Modern Factory" look of this upscale loft. The enormously plush wool shag-like rug warms cold feet on early morning work days. Custon bedding in natural linen with only soften with time.
Matthew Harrer Photography

4,945 square foot two-story home, 6 bedrooms, 5 and ½ bathroom plus a secondary family room/teen room. The challenge for the design team of this beautiful New England Traditional home in Brentwood was to find the optimal design for a property with unique topography, the natural contour of this property has 12 feet of elevation fall from the front to the back of the property. Inspired by our client’s goal to create direct connection between the interior living areas and the exterior living spaces/gardens, the solution came with a gradual stepping down of the home design across the largest expanse of the property. With smaller incremental steps from the front property line to the entry door, an additional step down from the entry foyer, additional steps down from a raised exterior loggia and dining area to a slightly elevated lawn and pool area. This subtle approach accomplished a wonderful and fairly undetectable transition which presented a view of the yard immediately upon entry to the home with an expansive experience as one progresses to the rear family great room and morning room…both overlooking and making direct connection to a lush and magnificent yard. In addition, the steps down within the home created higher ceilings and expansive glass onto the yard area beyond the back of the structure. As you will see in the photographs of this home, the family area has a wonderful quality that really sets this home apart…a space that is grand and open, yet warm and comforting. A nice mixture of traditional Cape Cod, with some contemporary accents and a bold use of color…make this new home a bright, fun and comforting environment we are all very proud of. The design team for this home was Architect: P2 Design and Jill Wolff Interiors. Jill Wolff specified the interior finishes as well as furnishings, artwork and accessories.

Photographer: Tom Crane
Design ideas for a large classic formal open plan living room in Philadelphia with beige walls, no tv, carpet, a standard fireplace, a stone fireplace surround and a dado rail.
Design ideas for a large classic formal open plan living room in Philadelphia with beige walls, no tv, carpet, a standard fireplace, a stone fireplace surround and a dado rail.
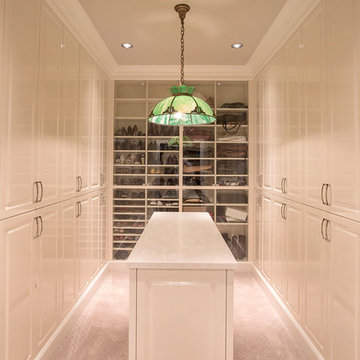
Kurt Johnson Photography
Inspiration for a large classic gender neutral walk-in wardrobe in Omaha with raised-panel cabinets, white cabinets, carpet and beige floors.
Inspiration for a large classic gender neutral walk-in wardrobe in Omaha with raised-panel cabinets, white cabinets, carpet and beige floors.
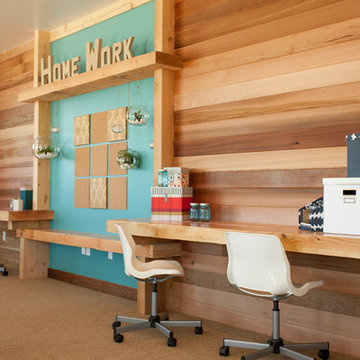
This is an example of a contemporary home office in Salt Lake City with carpet and a built-in desk.
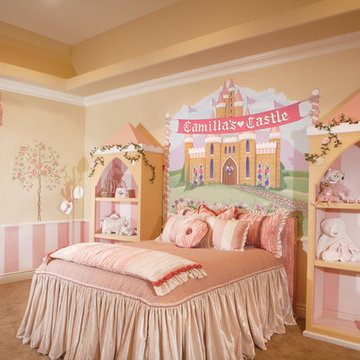
Eagle Luxury Properties design by Guided Home Design
Medium sized traditional children’s room for girls in Phoenix with beige walls and carpet.
Medium sized traditional children’s room for girls in Phoenix with beige walls and carpet.
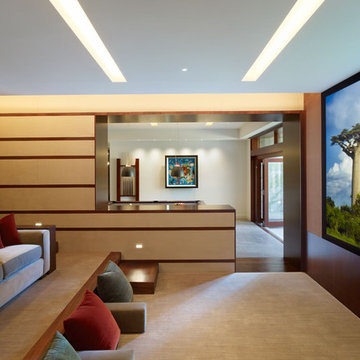
Photography: Eric Staudenmaier
Contemporary enclosed home cinema in Los Angeles with a projector screen and a feature wall.
Contemporary enclosed home cinema in Los Angeles with a projector screen and a feature wall.
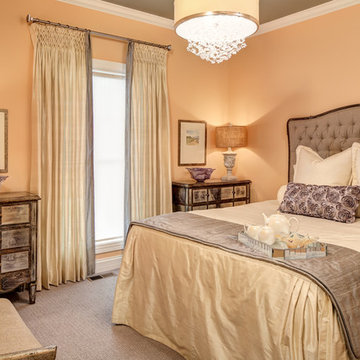
RealTourCast
This is an example of a traditional grey and cream bedroom in Louisville with beige walls and carpet.
This is an example of a traditional grey and cream bedroom in Louisville with beige walls and carpet.

In this large exercise room, it was necessary to display all the varied sports memorabilia properly so as to reflect our client's rich past in golfing and in baseball. Using our broad experience in vertical surface art & artifacts installations, therefore, we designed the positioning based on importance, theme, size and aesthetic appeal. Even the small lumbar pillow and lampshade were custom-made with a fabric from Brunschwig & Fils depicting a golf theme. The moving of our clients' entire exercise room equipment from their previous home, is part of our full moving services, from the most delicate items to pianos to the entire content of homes.
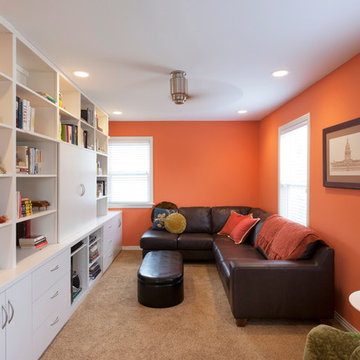
A new media room was created from the former kitchen area. Built-in shelving houses the media equipment.
Photo by Whit Preston.
This is an example of a small classic enclosed games room in Austin with orange walls, a concealed tv and carpet.
This is an example of a small classic enclosed games room in Austin with orange walls, a concealed tv and carpet.
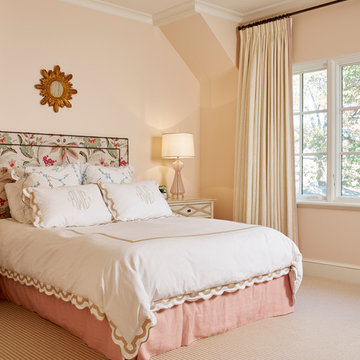
Tatum Brown Custom Homes {Architect: William Briggs} {Designer: Mary Beth Wagner of Avrea Wagner} {Photography: Stephen Karlisch}
Classic bedroom in Dallas with beige walls and carpet.
Classic bedroom in Dallas with beige walls and carpet.
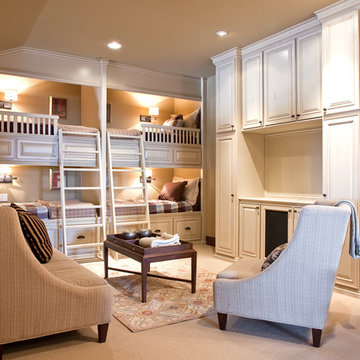
Photo of a classic gender neutral children’s room in Salt Lake City with beige walls and carpet.
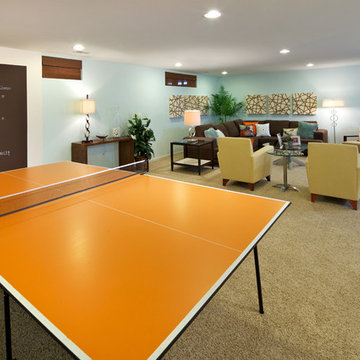
Holly Polgreen and Miller & Smith
Photo of a contemporary fully buried basement in DC Metro with blue walls, carpet and no fireplace.
Photo of a contemporary fully buried basement in DC Metro with blue walls, carpet and no fireplace.
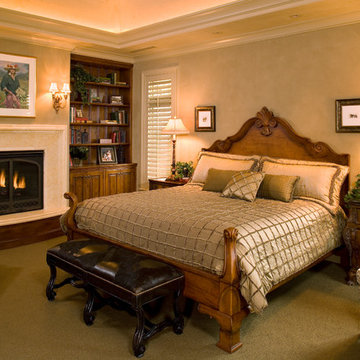
Photography by Troy Thies
Design ideas for a mediterranean bedroom in Minneapolis with beige walls, carpet and a standard fireplace.
Design ideas for a mediterranean bedroom in Minneapolis with beige walls, carpet and a standard fireplace.
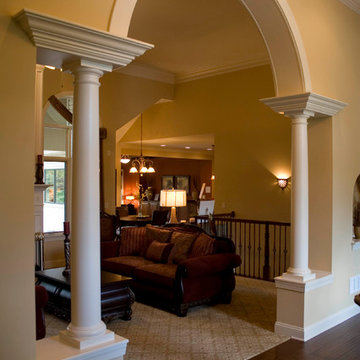
The Adriana is a beautiful 3900 square foot 5 bedroom 4 1/2 bath Mediterranean inspired single story estate. It features a luxurious 1st floor master suite with sitting area, large custom tile shower and romantic whirlpool tub with a see-thru fireplace. The custom kitchen overlooks a breakfast nook and cozy hearth room with stained wood custom coffered ceilings. The rear courtyard features a vaulted covered veranda and custom deck with exterior stainless steel fireplace. The finished full basement is 2700 square feet and boasts a theatre room, game room, family room with fireplace, full wet-bar with wine cellar, fitness room with sauna, oversized bedroom and full bath. This masterful design offers close to 7000 square feet of total living space.
37 Orange Home Design Ideas, Pictures and Inspiration
1




















