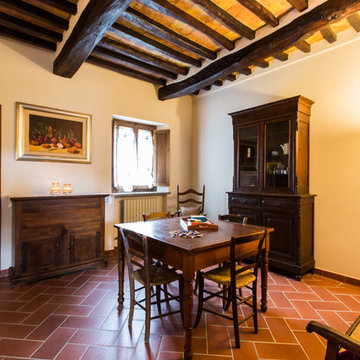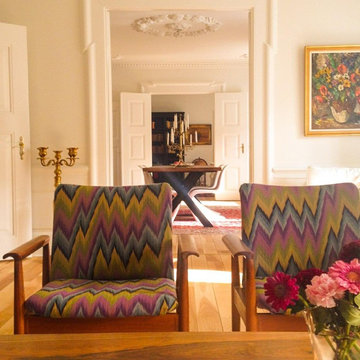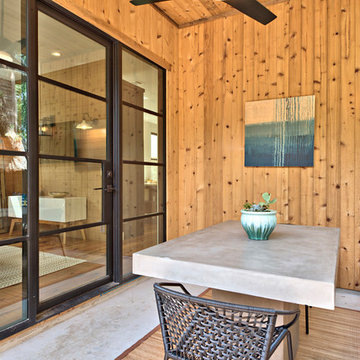6,380 Orange Home Design Ideas, Pictures and Inspiration

Inspiration for a traditional home office in Dallas with grey walls, medium hardwood flooring, a freestanding desk, brown floors and a feature wall.

Lincoln Barbour
This is an example of a medium sized retro open plan dining room in Portland with concrete flooring and multi-coloured floors.
This is an example of a medium sized retro open plan dining room in Portland with concrete flooring and multi-coloured floors.
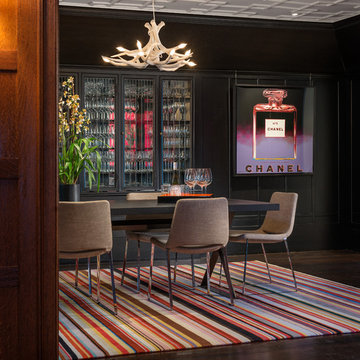
Aaron Leitz Photography
Design ideas for a contemporary dining room in San Francisco with black walls and dark hardwood flooring.
Design ideas for a contemporary dining room in San Francisco with black walls and dark hardwood flooring.
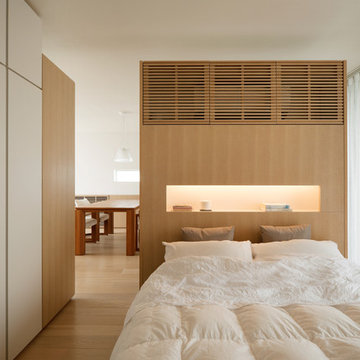
Photo: Ota Takumi
World-inspired master bedroom in Tokyo with white walls, light hardwood flooring and beige floors.
World-inspired master bedroom in Tokyo with white walls, light hardwood flooring and beige floors.

Photographs by Doreen Kilfeather appeared in Image Interiors Magazine, July/August 2016
These photographs convey a sense of the beautiful lakeside location of the property, as well as the comprehensive refurbishment to update the midcentury cottage. The cottage, which won the RTÉ television programme Home of the Year is a tranquil home for interior designer Egon Walesch and his partner in county Westmeath, Ireland.
Walls throughout are painted Farrow & Ball Cornforth White. Doors, skirting, window frames, beams painted in Farrow & Ball Strong White. Floors treated with Woca White Oil.
Bespoke kitchen by Jim Kelly in Farrow & Ball Downpipe. Vintage Louis Poulsen pendant lamps above Ercol table and Eames DSR chairs. Vintage rug from Morocco.

A bold gallery wall backs the dining space of the great room.
Photo by Adam Milliron
Large eclectic open plan dining room in Other with white walls, light hardwood flooring, no fireplace and beige floors.
Large eclectic open plan dining room in Other with white walls, light hardwood flooring, no fireplace and beige floors.

Photo of a traditional enclosed dining room in Dallas with grey walls and light hardwood flooring.
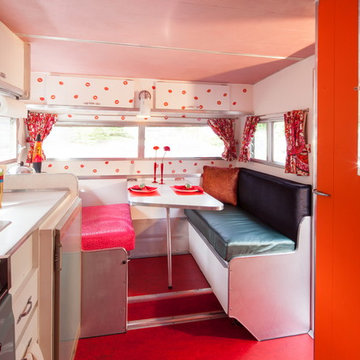
Bright red marmoleum flooring is easy to keep clean. Glittery kisses cover the cabinets above the eating nook. - Sally Painter Photography
Photo of a small midcentury home in Portland.
Photo of a small midcentury home in Portland.

To eliminate an inconsistent layout, we removed the wall dividing the dining room from the living room and added a polished brass and ebonized wood handrail to create a sweeping view into the living room. To highlight the family’s passion for reading, we created a beautiful library with custom shelves flanking a niche wallpapered with Flavor Paper’s bold Glow print with color-coded book spines to add pops of color. Tom Dixon pendant lights, acrylic chairs, and a geometric hide rug complete the look.

Design ideas for a country enclosed dining room in Philadelphia with beige walls, dark hardwood flooring, a standard fireplace and a dado rail.

Randall Perry Photography
Photo of a rural l-shaped open plan kitchen in New York with a belfast sink, shaker cabinets, medium wood cabinets, beige splashback, ceramic splashback and medium hardwood flooring.
Photo of a rural l-shaped open plan kitchen in New York with a belfast sink, shaker cabinets, medium wood cabinets, beige splashback, ceramic splashback and medium hardwood flooring.

With an open plan and exposed structure, every interior element had to be beautiful and functional. Here you can see the massive concrete fireplace as it defines four areas. On one side, it is a wood burning fireplace with firewood as it's artwork. On another side it has additional dish storage carved out of the concrete for the kitchen and dining. The last two sides pinch down to create a more intimate library space at the back of the fireplace.
Photo by Lincoln Barber
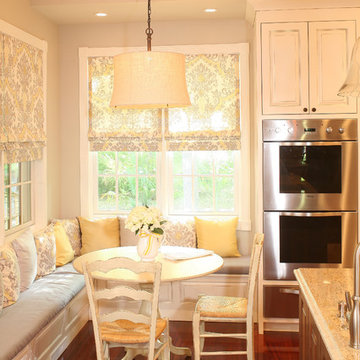
Custom remodel of home on Daniel Island by Sea Island Builders. Built in custom banquet for seating around table. PAY CLOSE ATTENTION to the angled panel that forms the front face of this banquet. This allows for maximum legroom inbetween the built in seating and table legs of any table. Custom super comfortable sitting built in banquet around kitchen table part of design and work by Sea Island Builders.
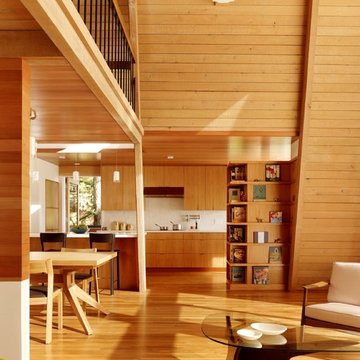
modern kitchen addition and living room/dining room remodel
photos: Cesar Rubio (www.cesarrubio.com)
Photo of a modern open plan kitchen in San Francisco with flat-panel cabinets and medium wood cabinets.
Photo of a modern open plan kitchen in San Francisco with flat-panel cabinets and medium wood cabinets.

The stone wall in the background is the original Plattville limestone demising wall from 1885. The lights are votive candles mounted on custom bent aluminum angles fastened to the wall.
Dining Room Table Info: http://www.josephjeup.com/product/corsica-dining-table/

This Boerum Hill, Brooklyn backyard features an ipe deck, knotty cedar fencing, artificial turf, a cedar pergola with corrugated metal roof, stepping stones, and loose Mexican beach stones. The contemporary outdoor furniture is from Restoration Hardware. Plantings are a lush mix of grasses, cherry trees, bamboo, roses, trumpet vines, variegated irises, hydrangeas, and sky pencil hollies.
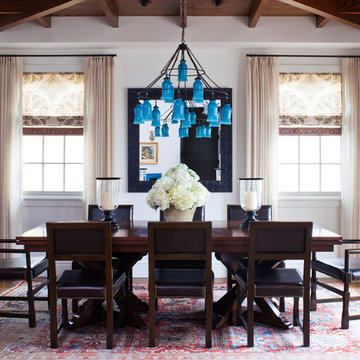
Table seating for 12; Leather Chairs; Blue Glass Chandelier; Peter Dunham Fabric on Drapery; Antique Persian Rug; Custom Ceiling Treatment, area rug, ceiling lighting, centerpiece, chandelier, curtains, dark wood dining table, drapes, exposed beams, nail head trim, orchid, oriental rug, recessed lighting, roman shades, Window Treatments, wood ceiling
6,380 Orange Home Design Ideas, Pictures and Inspiration
1




















