4,889 Orange Home Design Ideas, Pictures and Inspiration

Inspiration for a farmhouse formal living room in Minneapolis with white walls, light hardwood flooring, a ribbon fireplace, a metal fireplace surround and no tv.

Photos by Whitney Kamman
This is an example of a large rustic galley kitchen/diner in Other with light wood cabinets, an island, a submerged sink, shaker cabinets, stainless steel appliances, beige floors, quartz worktops and medium hardwood flooring.
This is an example of a large rustic galley kitchen/diner in Other with light wood cabinets, an island, a submerged sink, shaker cabinets, stainless steel appliances, beige floors, quartz worktops and medium hardwood flooring.
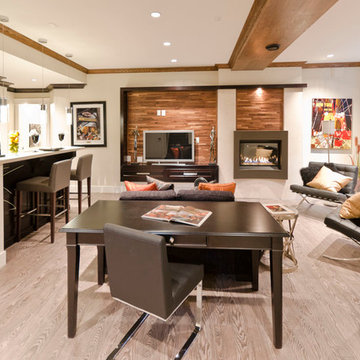
Carsten Arnold Photography
Contemporary living room in Vancouver with white walls, light hardwood flooring, a standard fireplace, a metal fireplace surround and beige floors.
Contemporary living room in Vancouver with white walls, light hardwood flooring, a standard fireplace, a metal fireplace surround and beige floors.

Design ideas for a rural living room in Other with white walls, light hardwood flooring, a standard fireplace, a metal fireplace surround, a wall mounted tv and beige floors.
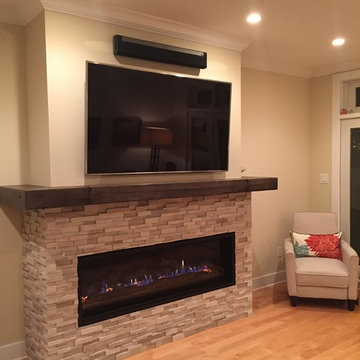
60" linear gas fireplace (Kozyheat Slayton 60) with reclaimed wood mantle (two planks purchased from Provenance in Philadelphia) and Legno architectural limestone tile (purchased from The Tile Shop). 65" Samsung and Sonos soundbar mounted above mantle.
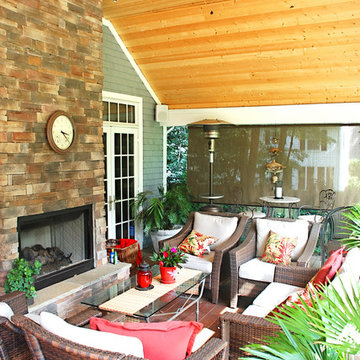
Design ideas for a large classic back patio in Philadelphia with a fire feature, decking and a roof extension.

Photo of a victorian study in London with white walls, light hardwood flooring, a standard fireplace, a plastered fireplace surround, a freestanding desk, beige floors and a chimney breast.

Giovanni Photography
Photo of a traditional formal open plan living room in Miami with white walls, a ribbon fireplace, a tiled fireplace surround, a wall mounted tv and feature lighting.
Photo of a traditional formal open plan living room in Miami with white walls, a ribbon fireplace, a tiled fireplace surround, a wall mounted tv and feature lighting.

This entry/living room features maple wood flooring, Hubbardton Forge pendant lighting, and a Tansu Chest. A monochromatic color scheme of greens with warm wood give the space a tranquil feeling.
Photo by: Tom Queally

Upon entering the penthouse the light and dark contrast continues. The exposed ceiling structure is stained to mimic the 1st floor's "tarred" ceiling. The reclaimed fir plank floor is painted a light vanilla cream. And, the hand plastered concrete fireplace is the visual anchor that all the rooms radiate off of. Tucked behind the fireplace is an intimate library space.
Photo by Lincoln Barber

This new riverfront townhouse is on three levels. The interiors blend clean contemporary elements with traditional cottage architecture. It is luxurious, yet very relaxed.
The Weiland sliding door is fully recessed in the wall on the left. The fireplace stone is called Hudson Ledgestone by NSVI. The cabinets are custom. The cabinet on the left has articulated doors that slide out and around the back to reveal the tv. It is a beautiful solution to the hide/show tv dilemma that goes on in many households! The wall paint is a custom mix of a Benjamin Moore color, Glacial Till, AF-390. The trim paint is Benjamin Moore, Floral White, OC-29.
Project by Portland interior design studio Jenni Leasia Interior Design. Also serving Lake Oswego, West Linn, Vancouver, Sherwood, Camas, Oregon City, Beaverton, and the whole of Greater Portland.
For more about Jenni Leasia Interior Design, click here: https://www.jennileasiadesign.com/
To learn more about this project, click here:
https://www.jennileasiadesign.com/lakeoswegoriverfront
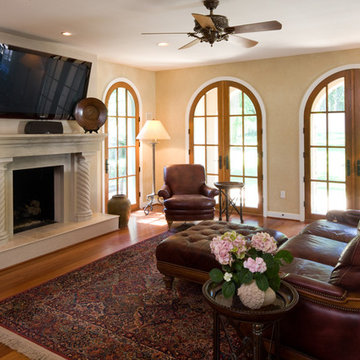
Photo by Anne Gummerson
Large mediterranean living room in Baltimore with beige walls and a wall mounted tv.
Large mediterranean living room in Baltimore with beige walls and a wall mounted tv.
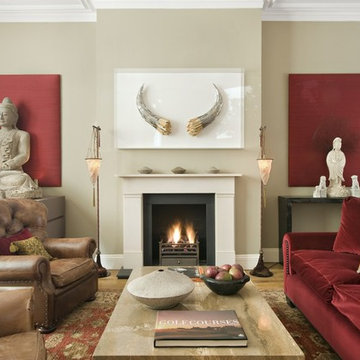
Photo of a classic formal living room in London with beige walls and a standard fireplace.
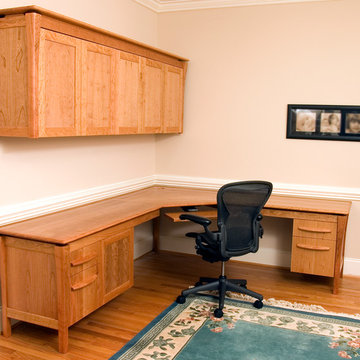
Custom home office desk with hanging upper cabinet storage in cherry with hand-rubbed oil varnish.
$11,110.00
Design ideas for a medium sized contemporary study in Raleigh with beige walls, light hardwood flooring and a freestanding desk.
Design ideas for a medium sized contemporary study in Raleigh with beige walls, light hardwood flooring and a freestanding desk.

Part of a full renovation in a Brooklyn brownstone a modern linear fireplace is surrounded by white stacked stone and contrasting custom built dark wood cabinetry. A limestone mantel separates the stone from a large TV and creates a focal point for the room.
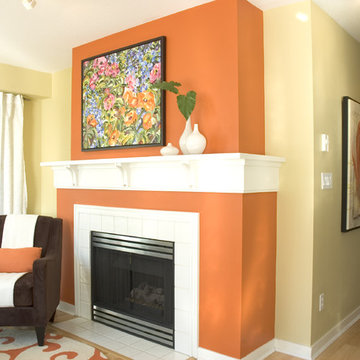
Design ideas for a contemporary living room feature wall in Vancouver with a tiled fireplace surround.

My client was moving from a 5,000 sq ft home into a 1,365 sq ft townhouse. She wanted a clean palate and room for entertaining. The main living space on the first floor has 5 sitting areas, three are shown here. She travels a lot and wanted her art work to be showcased. We kept the overall color scheme black and white to help give the space a modern loft/ art gallery feel. the result was clean and modern without feeling cold. Randal Perry Photography
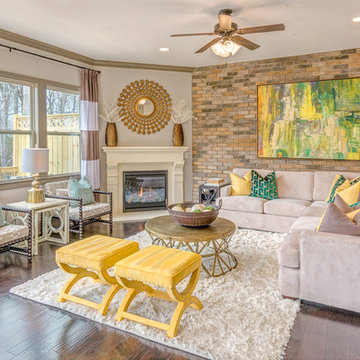
Photo of a classic grey and yellow living room in Atlanta with grey walls, medium hardwood flooring, a corner fireplace and no tv.
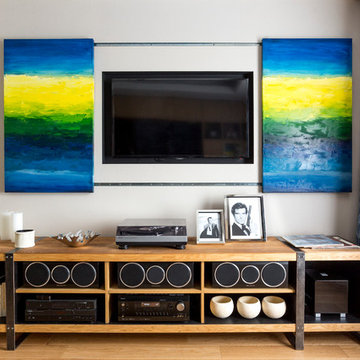
В первую очередь, спальня выглядит как спальня, чего мы и добивались. А во вторую, в прямом смысле, открываются скрытые технологические возможности.
Inspiration for a contemporary bedroom in Moscow.
Inspiration for a contemporary bedroom in Moscow.
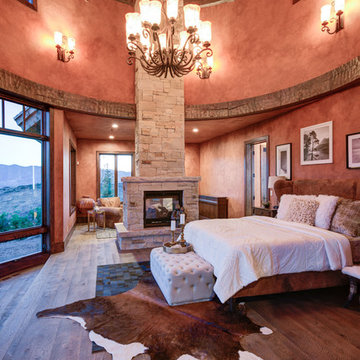
Photo of a large rustic master bedroom in Salt Lake City with red walls, medium hardwood flooring, a two-sided fireplace, a stone fireplace surround and brown floors.
4,889 Orange Home Design Ideas, Pictures and Inspiration
1



















