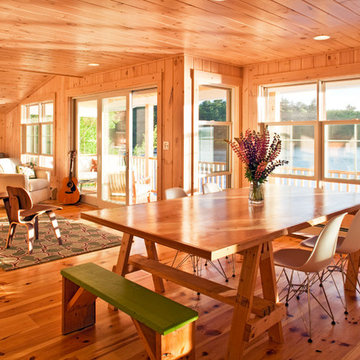57 Orange Home Design Ideas, Pictures and Inspiration

This custom home built above an existing commercial building was designed to be an urban loft. The firewood neatly stacked inside the custom blue steel metal shelves becomes a design element of the fireplace. Photo by Lincoln Barber

This is the model unit for modern live-work lofts. The loft features 23 foot high ceilings, a spiral staircase, and an open bedroom mezzanine.
Photo of a medium sized urban formal enclosed living room in Portland with grey walls, concrete flooring, a standard fireplace, grey floors, no tv, a metal fireplace surround and feature lighting.
Photo of a medium sized urban formal enclosed living room in Portland with grey walls, concrete flooring, a standard fireplace, grey floors, no tv, a metal fireplace surround and feature lighting.

Inspiration for a medium sized contemporary breakfast bar in Dallas with flat-panel cabinets, medium wood cabinets, mirror splashback, beige floors, grey worktops and feature lighting.

Situated on a challenging sloped lot, an elegant and modern home was achieved with a focus on warm walnut, stainless steel, glass and concrete. Each floor, named Sand, Sea, Surf and Sky, is connected by a floating walnut staircase and an elevator concealed by walnut paneling in the entrance.
The home captures the expansive and serene views of the ocean, with spaces outdoors that incorporate water and fire elements. Ease of maintenance and efficiency was paramount in finishes and systems within the home. Accents of Swarovski crystals illuminate the corridor leading to the master suite and add sparkle to the lighting throughout.
A sleek and functional kitchen was achieved featuring black walnut and charcoal gloss millwork, also incorporating a concealed pantry and quartz surfaces. An impressive wine cooler displays bottles horizontally over steel and walnut, spanning from floor to ceiling.
Features were integrated that capture the fluid motion of a wave and can be seen in the flexible slate on the contoured fireplace, Modular Arts wall panels, and stainless steel accents. The foyer and outer decks also display this sense of movement.
At only 22 feet in width, and 4300 square feet of dramatic finishes, a four car garage that includes additional space for the client's motorcycle, the Wave House was a productive and rewarding collaboration between the client and KBC Developments.
Featured in Homes & Living Vancouver magazine July 2012!
photos by Rob Campbell - www.robcampbellphotography
photos by Tony Puezer - www.brightideaphotography.com

Addition and remodel of mid-century rambler
Photo of a modern living room in Seattle with beige walls, a standard fireplace and a metal fireplace surround.
Photo of a modern living room in Seattle with beige walls, a standard fireplace and a metal fireplace surround.
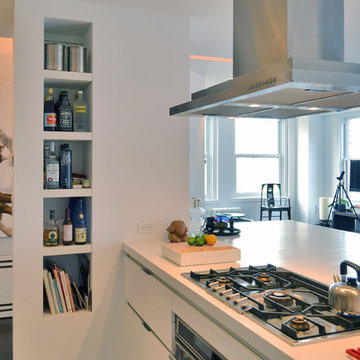
Inspiration for a contemporary kitchen in New York with white cabinets, stainless steel appliances and flat-panel cabinets.
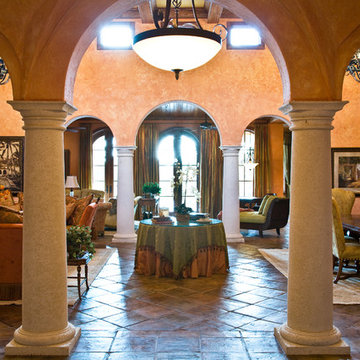
Photography By Ron Rosenzweig
Photo of an expansive mediterranean living room in Miami with orange walls.
Photo of an expansive mediterranean living room in Miami with orange walls.

Photography by Scott Benedict
Medium sized contemporary formal open plan living room in Austin with dark hardwood flooring, a stone fireplace surround, white walls, a standard fireplace and a wall mounted tv.
Medium sized contemporary formal open plan living room in Austin with dark hardwood flooring, a stone fireplace surround, white walls, a standard fireplace and a wall mounted tv.
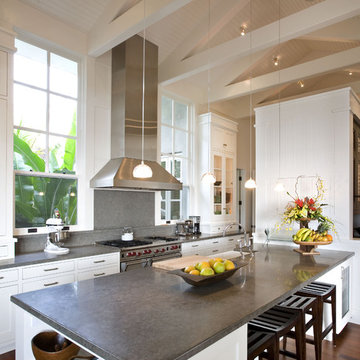
Design ideas for a contemporary kitchen in San Francisco with white cabinets, stainless steel appliances and shaker cabinets.
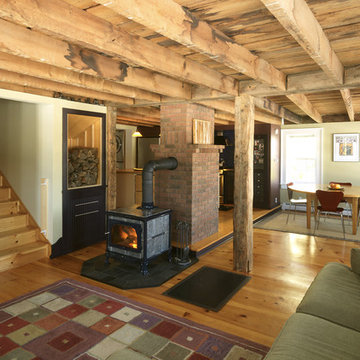
Inspiration for a medium sized country open plan living room in Burlington with beige walls, a wood burning stove, medium hardwood flooring and a built-in media unit.
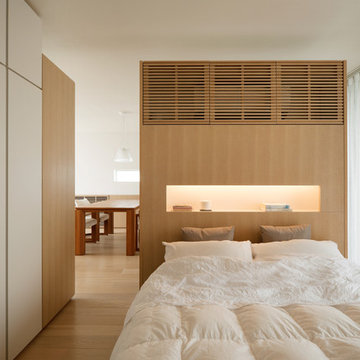
Photo: Ota Takumi
World-inspired master bedroom in Tokyo with white walls, light hardwood flooring and beige floors.
World-inspired master bedroom in Tokyo with white walls, light hardwood flooring and beige floors.

Design ideas for a rustic open plan kitchen in Other with medium wood cabinets, grey splashback, dark hardwood flooring, an island, brown floors and raised-panel cabinets.

Natural stone and reclaimed timber beams...
This is an example of a rustic living room in Minneapolis with a stone fireplace surround, a standard fireplace and dark hardwood flooring.
This is an example of a rustic living room in Minneapolis with a stone fireplace surround, a standard fireplace and dark hardwood flooring.
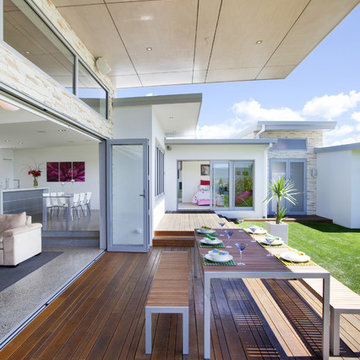
This is an example of a modern terrace in Other with a roof extension and feature lighting.
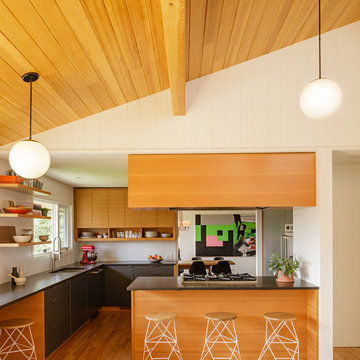
Lincoln Barbour
Photo of a retro kitchen in Portland with a double-bowl sink, flat-panel cabinets, grey cabinets, medium hardwood flooring, a breakfast bar and grey worktops.
Photo of a retro kitchen in Portland with a double-bowl sink, flat-panel cabinets, grey cabinets, medium hardwood flooring, a breakfast bar and grey worktops.
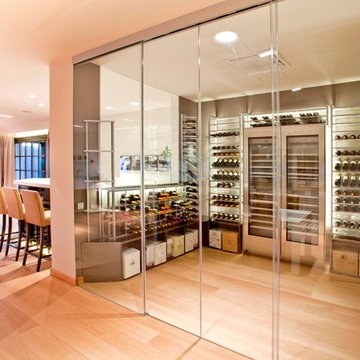
by DC
Inspiration for a medium sized contemporary wine cellar in Miami with light hardwood flooring, storage racks and yellow floors.
Inspiration for a medium sized contemporary wine cellar in Miami with light hardwood flooring, storage racks and yellow floors.
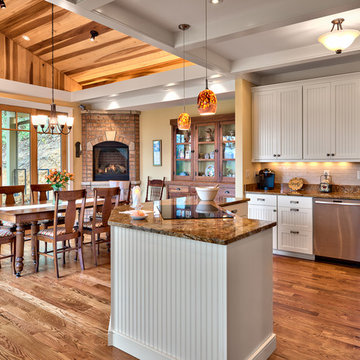
Design ideas for a rustic l-shaped open plan kitchen in Other with recessed-panel cabinets, white cabinets, white splashback and metro tiled splashback.
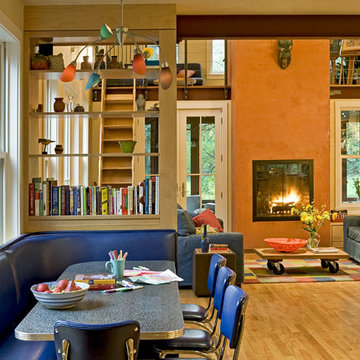
Rob Karosis Photography
www.robkarosis.com
Inspiration for a contemporary open plan living room in Burlington with orange walls and a standard fireplace.
Inspiration for a contemporary open plan living room in Burlington with orange walls and a standard fireplace.
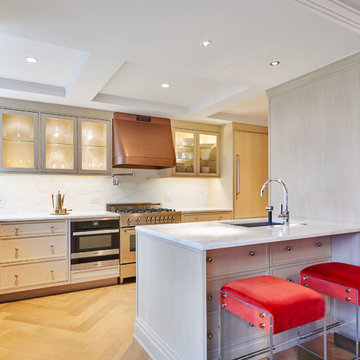
© Edward Caruso Photography
Interior Design by Francis Interiors
This is an example of a contemporary kitchen in New York with a submerged sink, white splashback, stainless steel appliances, light hardwood flooring, a breakfast bar, beige floors, white worktops and shaker cabinets.
This is an example of a contemporary kitchen in New York with a submerged sink, white splashback, stainless steel appliances, light hardwood flooring, a breakfast bar, beige floors, white worktops and shaker cabinets.
57 Orange Home Design Ideas, Pictures and Inspiration
1




















