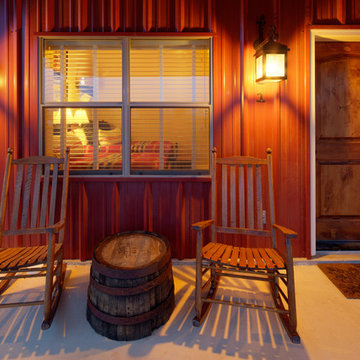20 Orange Home Design Ideas, Pictures and Inspiration

In order for the kitchen to serve the back porch, I designed the window opening to be a glass garage door, with continuous granite countertop. It's perfect.

This is an example of a medium sized and brown rustic two floor house exterior in Charlotte with wood cladding.
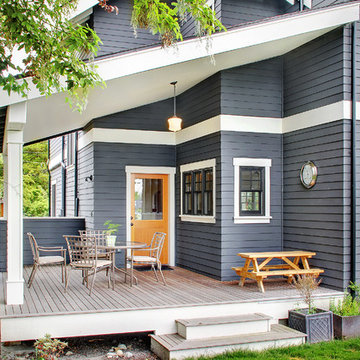
Traditional craftsman home with covered back patio.
Design ideas for a medium sized classic back terrace in Seattle with a roof extension and feature lighting.
Design ideas for a medium sized classic back terrace in Seattle with a roof extension and feature lighting.
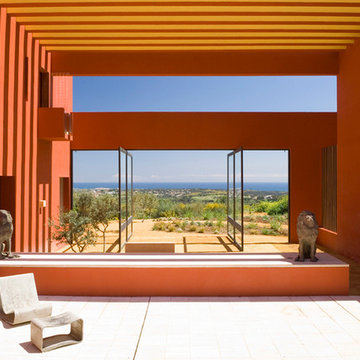
Andreas von Einsiedel
This is an example of an expansive classic courtyard patio in Gothenburg with natural stone paving and a pergola.
This is an example of an expansive classic courtyard patio in Gothenburg with natural stone paving and a pergola.

www.brandoninteriordesign.co.uk
You don't get a second chance to make a first impression !! The front door of this grand country house has been given a new lease of life by painting the outdated "orange" wood in a bold and elegant green. The look is further enhanced by the topiary in antique stone plant holders.

Design ideas for an expansive nautical back wood railing veranda in Charleston with decking, a roof extension and with columns.

Landmarkphotodesign.com
Inspiration for a brown and expansive traditional two floor house exterior in Minneapolis with stone cladding, a shingle roof and a grey roof.
Inspiration for a brown and expansive traditional two floor house exterior in Minneapolis with stone cladding, a shingle roof and a grey roof.

Atlanta modern home designed by Dencity LLC and built by Cablik Enterprises. Photo by AWH Photo & Design.
This is an example of a medium sized modern bungalow detached house in Atlanta with an orange house and a flat roof.
This is an example of a medium sized modern bungalow detached house in Atlanta with an orange house and a flat roof.

Project Details: We completely updated the look of this home with help from James Hardie siding and Renewal by Andersen windows. Here's a list of the products and colors used.
- Iron Gray JH Lap Siding
- Boothbay Blue JH Staggered Shake
- Light Mist JH Board & Batten
- Arctic White JH Trim
- Simulated Double-Hung Farmhouse Grilles (RbA)
- Double-Hung Farmhouse Grilles (RbA)
- Front Door Color: Behr paint in the color, Script Ink
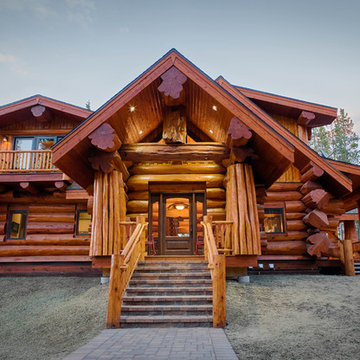
Photo of a rustic two floor house exterior in Denver with wood cladding.
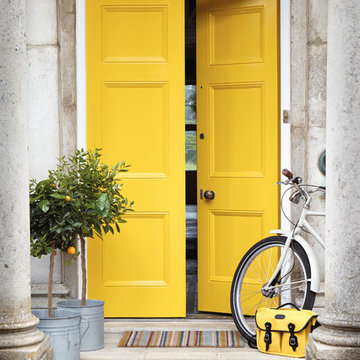
Little Greene
Photo of a traditional entrance in Belfast with a double front door and a yellow front door.
Photo of a traditional entrance in Belfast with a double front door and a yellow front door.
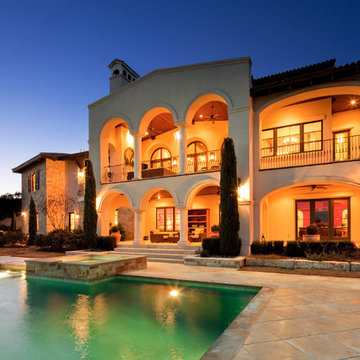
Tre Dunham
Design ideas for a mediterranean two floor house exterior in Austin.
Design ideas for a mediterranean two floor house exterior in Austin.
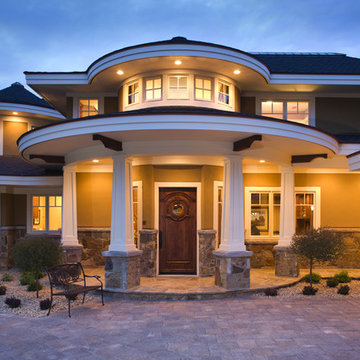
A recently completed home by John Kraemer & Sons on Lake Minnetonka's Wayzata Bay.
Photography: Landmark Photography
Design ideas for a nautical two floor house exterior in Minneapolis.
Design ideas for a nautical two floor house exterior in Minneapolis.
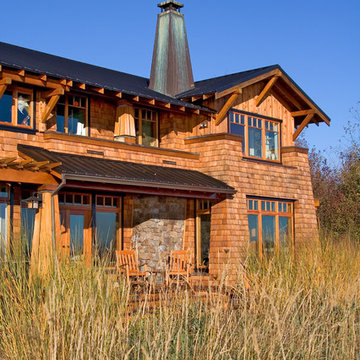
The design of this 4,000 square foot house takes queues from the Arts and Crafts movement. The house includes a number of unique spaces for the owner’s family such as music rooms, children’s homework area, guest suite and office quarters. Generous inclusion of covered porch and open patio space nestled in the beach surroundings provide a unique private environment for the outdoor spaces of the property.
Designed by BC&J Architecture.
Photography by B. Francis
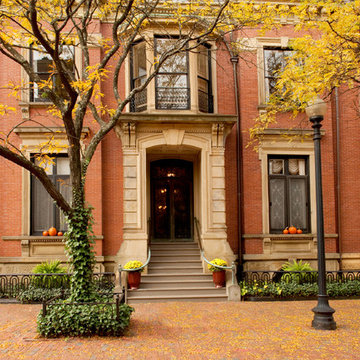
A home in Boston's tony Back Bay simply decorated
Mary Prince Photography © 2012 Houzz
Design ideas for a traditional brick house exterior in Boston.
Design ideas for a traditional brick house exterior in Boston.
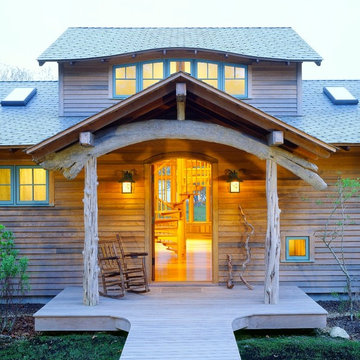
Driftwood timbers and warm lighting make for an inviting entryway.
Design/Build: South Mountain Co.
Image © Brian Vanden Brink
Design ideas for a rustic porch in Boston with a single front door.
Design ideas for a rustic porch in Boston with a single front door.
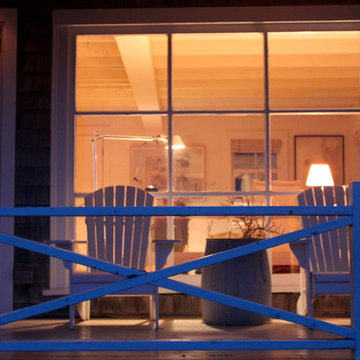
Habor Cottage, www.harborcottagemaine.com, in Martinsville Maine. Renovation by Sheila Narusawa, http://www.sheilanarusawa.com/. Construction by Harbor Builders www.harborbuilders.com. Photography by Justine Hand. For the complete tour see http://designskool.net/harbor-cottage-maine.
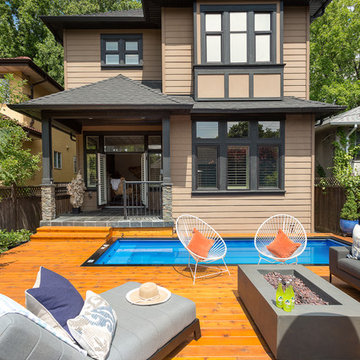
Beyond Beige Interior Design | www.beyondbeige.com | Ph: 604-876-3800 | Photography By Provoke Studios | Furniture Purchased From The Living Lab Furniture Co
20 Orange Home Design Ideas, Pictures and Inspiration
1





















