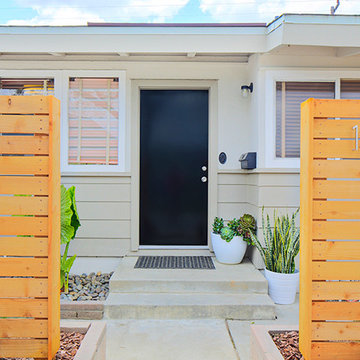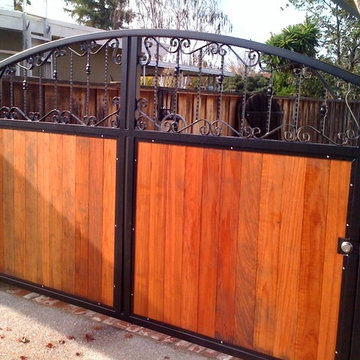Orange House Exterior Ideas and Designs

This is an example of a farmhouse two floor detached house in West Midlands with wood cladding, a pitched roof and a red roof.

photo credit GREGORY M. RICHARD COPYRIGHT © 2013
Photo of a traditional house exterior in Other.
Photo of a traditional house exterior in Other.

This is an example of a rustic bungalow house exterior in Sacramento with wood cladding and a half-hip roof.

This is a colonial revival home where we added a substantial addition and remodeled most of the existing spaces. The kitchen was enlarged and opens into a new screen porch and back yard.

Photo of a large and multi-coloured rustic house exterior in Denver with three floors, mixed cladding, a pitched roof, a shingle roof and a grey roof.

The exterior of a blue-painted Craftsman-style home with tan trimmings and a stone garden fountain.
Inspiration for a blue classic detached house in Seattle with three floors and wood cladding.
Inspiration for a blue classic detached house in Seattle with three floors and wood cladding.

The Downing barn home front exterior. Jason Bleecher Photography
Design ideas for a medium sized and gey rural two floor detached house in Burlington with a pitched roof, a metal roof, mixed cladding and a red roof.
Design ideas for a medium sized and gey rural two floor detached house in Burlington with a pitched roof, a metal roof, mixed cladding and a red roof.

This beautiful lake and snow lodge site on the waters edge of Lake Sunapee, and only one mile from Mt Sunapee Ski and Snowboard Resort. The home features conventional and timber frame construction. MossCreek's exquisite use of exterior materials include poplar bark, antique log siding with dovetail corners, hand cut timber frame, barn board siding and local river stone piers and foundation. Inside, the home features reclaimed barn wood walls, floors and ceilings.

Inspiration for a gey classic two floor brick detached house in Other with a mixed material roof and a pitched roof.

Rear patio
This is an example of a large and brown rustic two floor house exterior in Denver with mixed cladding and a pitched roof.
This is an example of a large and brown rustic two floor house exterior in Denver with mixed cladding and a pitched roof.

This is an example of a medium sized and brown rustic two floor house exterior in Charlotte with wood cladding.

Set in Montana's tranquil Shields River Valley, the Shilo Ranch Compound is a collection of structures that were specifically built on a relatively smaller scale, to maximize efficiency. The main house has two bedrooms, a living area, dining and kitchen, bath and adjacent greenhouse, while two guest homes within the compound can sleep a total of 12 friends and family. There's also a common gathering hall, for dinners, games, and time together. The overall feel here is of sophisticated simplicity, with plaster walls, concrete and wood floors, and weathered boards for exteriors. The placement of each building was considered closely when envisioning how people would move through the property, based on anticipated needs and interests. Sustainability and consumption was also taken into consideration, as evidenced by the photovoltaic panels on roof of the garage, and the capability to shut down any of the compound's buildings when not in use.

A of the front entry of a Southern California Mid-Century Modern home. OCModHomes.com
Inspiration for a retro bungalow house exterior.
Inspiration for a retro bungalow house exterior.

Landmarkphotodesign.com
Inspiration for a brown and expansive traditional two floor house exterior in Minneapolis with stone cladding, a shingle roof and a grey roof.
Inspiration for a brown and expansive traditional two floor house exterior in Minneapolis with stone cladding, a shingle roof and a grey roof.

Traditional swing gate with iron and wood
Photo of a traditional house exterior in San Francisco.
Photo of a traditional house exterior in San Francisco.

Builder: JR Maxwell
Photography: Juan Vidal
Inspiration for a white rural two floor detached house in Philadelphia with a shingle roof, a black roof and board and batten cladding.
Inspiration for a white rural two floor detached house in Philadelphia with a shingle roof, a black roof and board and batten cladding.

Modern Contemporary Villa exterior with black aluminum tempered full pane windows and doors, that brings in natural lighting. Featuring contrasting textures on the exterior with stucco, limestone and teak. Cans and black exterior sconces to bring light to exterior. Landscaping with beautiful hedge bushes, arborvitae trees, fresh sod and japanese cherry blossom. 4 car garage seen at right and concrete 25 car driveway. Custom treated lumber retention wall.
Orange House Exterior Ideas and Designs
1


