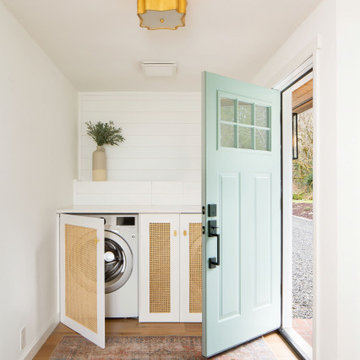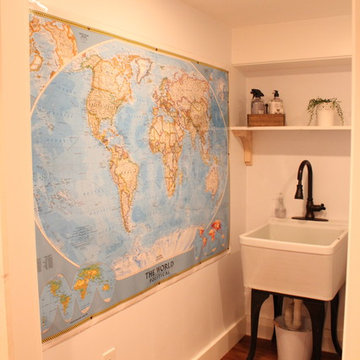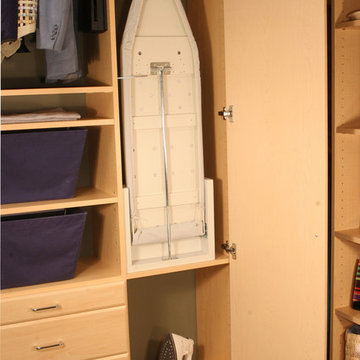Orange Utility Room Ideas and Designs

Design: Studio Three Design, Inc /
Photography: Agnieszka Jakubowicz
This is an example of a farmhouse utility room in San Francisco with a feature wall.
This is an example of a farmhouse utility room in San Francisco with a feature wall.

Hal Kearney
Inspiration for a medium sized rustic utility room in Other with a built-in sink, travertine flooring, a side by side washer and dryer and orange walls.
Inspiration for a medium sized rustic utility room in Other with a built-in sink, travertine flooring, a side by side washer and dryer and orange walls.

Design ideas for a medium sized world-inspired l-shaped separated utility room in Calgary with a submerged sink, flat-panel cabinets, light wood cabinets, granite worktops, orange walls, ceramic flooring and a side by side washer and dryer.

Large rural separated utility room in Denver with an utility sink, louvered cabinets, white walls, a side by side washer and dryer, multicoloured worktops, a vaulted ceiling and feature lighting.
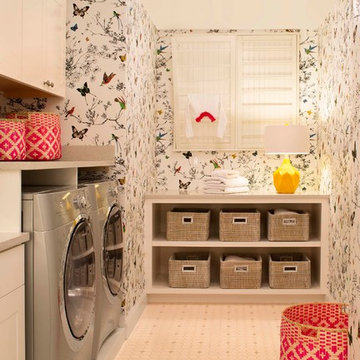
Designer: Cheryl Scarlet, Design Transformations Inc.
Builder: Paragon Homes
Photography: Kimberly Gavin
This is an example of a traditional separated utility room in Denver with multi-coloured walls, a side by side washer and dryer and beige floors.
This is an example of a traditional separated utility room in Denver with multi-coloured walls, a side by side washer and dryer and beige floors.

Inspiration for a small traditional single-wall separated utility room in Other with open cabinets, white cabinets, laminate countertops, a side by side washer and dryer, multicoloured worktops, orange walls, ceramic flooring and beige floors.

Small farmhouse single-wall utility room in San Francisco with multi-coloured splashback, glass sheet splashback, shaker cabinets, white cabinets, a side by side washer and dryer, quartz worktops, beige walls, slate flooring and black floors.

Horse Country Home
Photo of a country utility room in New York with a built-in sink, glass-front cabinets, white cabinets, tile countertops, white walls, a side by side washer and dryer and a dado rail.
Photo of a country utility room in New York with a built-in sink, glass-front cabinets, white cabinets, tile countertops, white walls, a side by side washer and dryer and a dado rail.

This contemporary compact laundry room packs a lot of punch and personality. With it's gold fixtures and hardware adding some glitz, the grey cabinetry, industrial floors and patterned backsplash tile brings interest to this small space. Fully loaded with hanging racks, large accommodating sink, vacuum/ironing board storage & laundry shoot, this laundry room is not only stylish but function forward.

Laundry room
Christopher Stark Photo
This is an example of a medium sized rural l-shaped utility room in San Francisco with a submerged sink, engineered stone countertops, white walls, slate flooring, a side by side washer and dryer, shaker cabinets and red cabinets.
This is an example of a medium sized rural l-shaped utility room in San Francisco with a submerged sink, engineered stone countertops, white walls, slate flooring, a side by side washer and dryer, shaker cabinets and red cabinets.
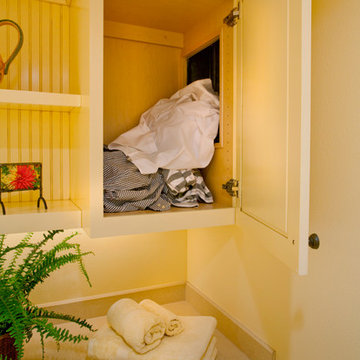
Getting laundry from the top floor to the basement laundry was no easy task but we neatly hid the chute behind the custom yellow glazed cabinet doors.

This is an exposed laundry area at the top of the hall stairs - the louvered doors hide the washer and dryer!
Photo Credit - Bruce Schneider Photography
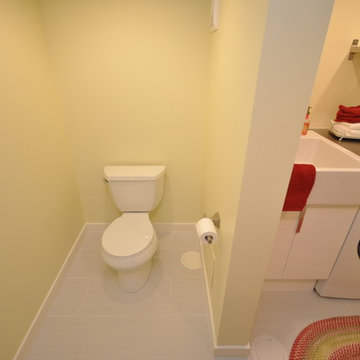
This space was a complete transformation. From an over sized, poorly functioning two piece bathroom, to a beautifully designed laundry room.
This is an example of a modern utility room in Vancouver.
This is an example of a modern utility room in Vancouver.

Traditional separated utility room in Minneapolis with a submerged sink, recessed-panel cabinets, white cabinets, a side by side washer and dryer, multi-coloured floors, white worktops, red walls and feature lighting.

Photo of a medium sized country l-shaped separated utility room in Oklahoma City with a built-in sink, raised-panel cabinets, distressed cabinets, wood worktops, beige walls, brick flooring, a stacked washer and dryer, red floors and beige worktops.
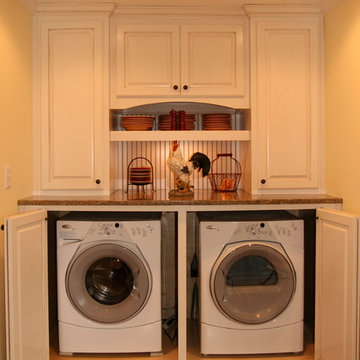
A built-in cabinetry unit made to conceal the washer and dryer units when not in use.
Traditional utility room in Atlanta.
Traditional utility room in Atlanta.
Orange Utility Room Ideas and Designs
1

