Orange Kids' Bedroom with Medium Hardwood Flooring Ideas and Designs
Refine by:
Budget
Sort by:Popular Today
1 - 20 of 159 photos

Photo-Jim Westphalen
Photo of a medium sized contemporary children’s room for boys in Other with medium hardwood flooring, brown floors and blue walls.
Photo of a medium sized contemporary children’s room for boys in Other with medium hardwood flooring, brown floors and blue walls.

Photograph by Ryan Siphers Photography
Architects: De Jesus Architecture & Design
Design ideas for a world-inspired kids' bedroom in Hawaii with blue walls, medium hardwood flooring and brown floors.
Design ideas for a world-inspired kids' bedroom in Hawaii with blue walls, medium hardwood flooring and brown floors.
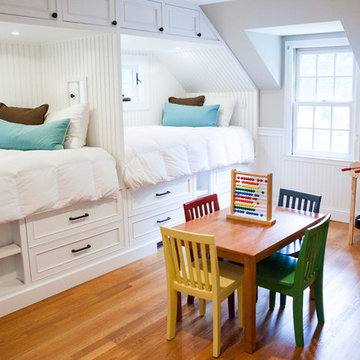
Zel, inc.
Nautical gender neutral children’s room in New York with grey walls, medium hardwood flooring and a dado rail.
Nautical gender neutral children’s room in New York with grey walls, medium hardwood flooring and a dado rail.
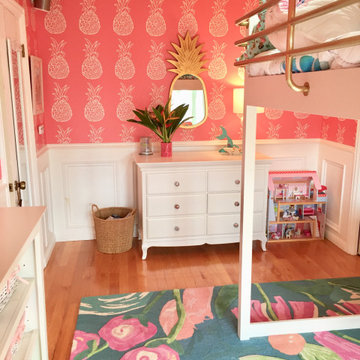
Pineapple Paradise! The pineapple wallpaper is the show stopper in this Hula room designed for a lovely little girl named Phoebe. Our goals were to make a cozy, inviting bedroom that would also be functional and make the most of the small space. The bunk bed with desk below helped create floor space for play and room for art and school. Hula girl bed sheets, tropical print bedding, pineapple wallpaper, and the extra soft floral rug add pops of fun color and cozy throughout. We love features like the palm tree lamp and pineapple mirror. We carried the theme out to the balcony with a fun seating area.
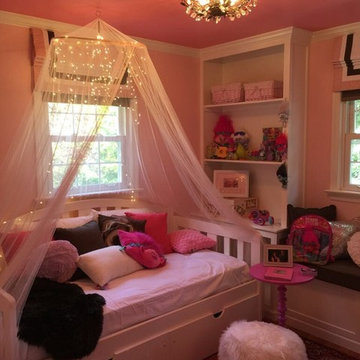
This is an example of a small bohemian children’s room for girls in New York with pink walls and medium hardwood flooring.
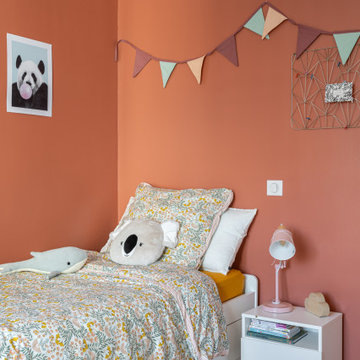
Photo of a large contemporary children’s room for girls in Paris with red walls and medium hardwood flooring.
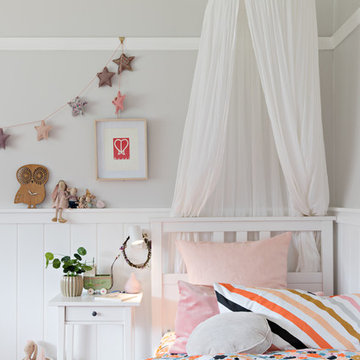
photo by ThePalmCo
Inspiration for a traditional toddler’s room for girls in Wollongong with grey walls, medium hardwood flooring and a dado rail.
Inspiration for a traditional toddler’s room for girls in Wollongong with grey walls, medium hardwood flooring and a dado rail.
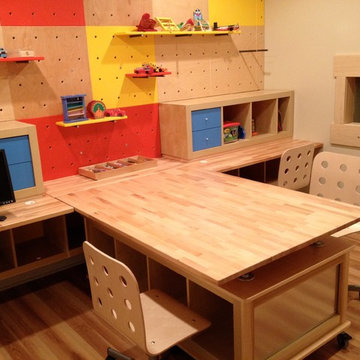
THEME The overall theme for this
space is a functional, family friendly
escape where time spent together
or alone is comfortable and exciting.
The integration of the work space,
clubhouse and family entertainment
area creates an environment that
brings the whole family together in
projects, recreation and relaxation.
Each element works harmoniously
together blending the creative and
functional into the perfect family
escape.
FOCUS The two-story clubhouse is
the focal point of the large space and
physically separates but blends the two
distinct rooms. The clubhouse has an
upper level loft overlooking the main
room and a lower enclosed space with
windows looking out into the playroom
and work room. There was a financial
focus for this creative space and the
use of many Ikea products helped to
keep the fabrication and build costs
within budget.
STORAGE Storage is abundant for this
family on the walls, in the cabinets and
even in the floor. The massive built in
cabinets are home to the television
and gaming consoles and the custom
designed peg walls create additional
shelving that can be continually
transformed to accommodate new or
shifting passions. The raised floor is
the base for the clubhouse and fort
but when pulled up, the flush mounted
floor pieces reveal large open storage
perfect for toys to be brushed into
hiding.
GROWTH The entire space is designed
to be fun and you never outgrow
fun. The clubhouse and loft will be a
focus for these boys for years and the
media area will draw the family to
this space whether they are watching
their favorite animated movie or
newest adventure series. The adjoining
workroom provides the perfect arts and
crafts area with moving storage table
and will be well suited for homework
and science fair projects.
SAFETY The desire to climb, jump,
run, and swing is encouraged in this
great space and the attention to detail
ensures that they will be safe. From
the strong cargo netting enclosing
the upper level of the clubhouse to
the added care taken with the lumber
to ensure a soft clean feel without
splintering and the extra wide borders
in the flush mounted floor storage, this
space is designed to provide this family
with a fun and safe space.
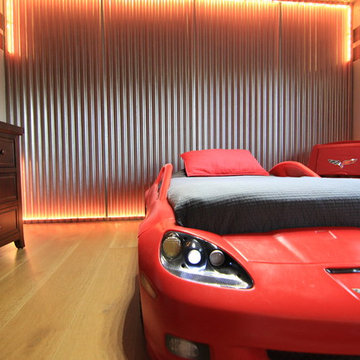
Inspiration for a medium sized contemporary children’s room for boys in Orange County with grey walls and medium hardwood flooring.
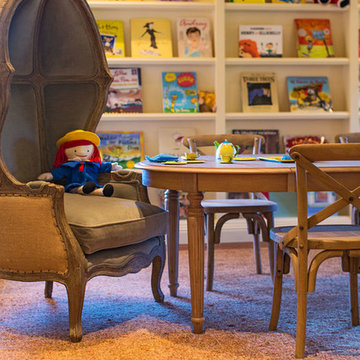
Kid-sized Restoration Hardware furniture for kids' reading room.
Photo of a large traditional gender neutral kids' bedroom in Santa Barbara with medium hardwood flooring.
Photo of a large traditional gender neutral kids' bedroom in Santa Barbara with medium hardwood flooring.
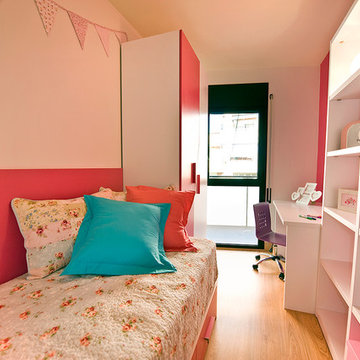
Photo of a small modern children’s room for girls in Barcelona with multi-coloured walls and medium hardwood flooring.
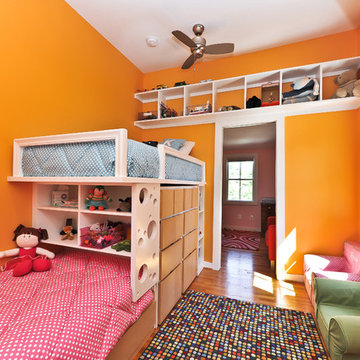
A simple, but elegant renovation, creating an extra bedroom for a growing family. Stucco exterior, new front entry, expanded dormers, and spray foam insulation.
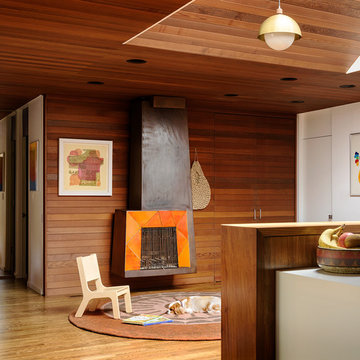
Photography by Aaron Lietz
Midcentury gender neutral kids' bedroom in Portland with white walls, medium hardwood flooring and a chimney breast.
Midcentury gender neutral kids' bedroom in Portland with white walls, medium hardwood flooring and a chimney breast.

Our simple office fits nicely under the lofted custom-made guest bed meets bookcase (handmade with salvage bead board and sustainable maple plywood).
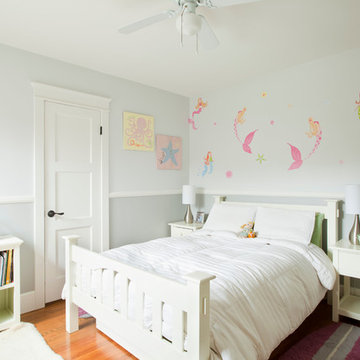
Photos by Manolo Langis.
Inspiration for a nautical children’s room for girls in Los Angeles with multi-coloured walls, medium hardwood flooring and a dado rail.
Inspiration for a nautical children’s room for girls in Los Angeles with multi-coloured walls, medium hardwood flooring and a dado rail.
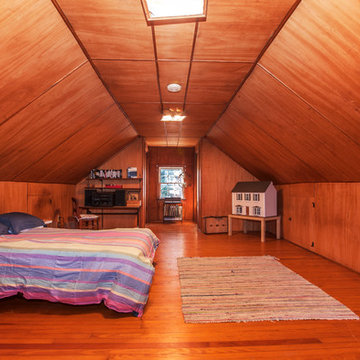
Susie Soleimani Photography :: theeyebehindthelens.com
Inspiration for a rustic gender neutral kids' bedroom in San Francisco with medium hardwood flooring.
Inspiration for a rustic gender neutral kids' bedroom in San Francisco with medium hardwood flooring.
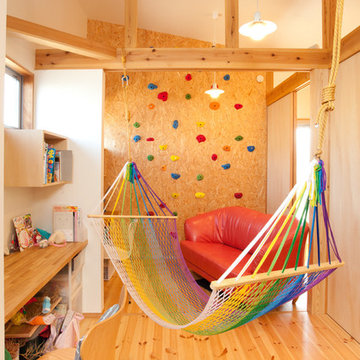
永井写真事務所
Photo of a medium sized bohemian gender neutral kids' bedroom in Other with white walls and medium hardwood flooring.
Photo of a medium sized bohemian gender neutral kids' bedroom in Other with white walls and medium hardwood flooring.
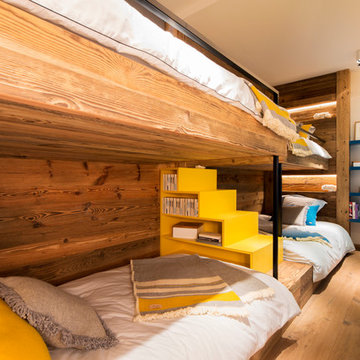
Studio 5.56
Design ideas for a medium sized rustic gender neutral children’s room in Lyon with white walls and medium hardwood flooring.
Design ideas for a medium sized rustic gender neutral children’s room in Lyon with white walls and medium hardwood flooring.
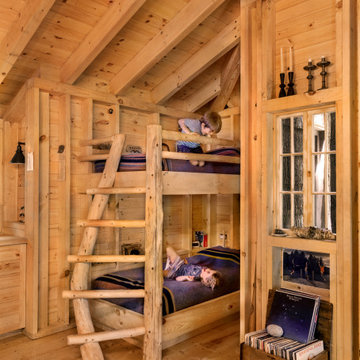
Photo of a rustic gender neutral children’s room in Burlington with brown walls, medium hardwood flooring and brown floors.
Orange Kids' Bedroom with Medium Hardwood Flooring Ideas and Designs
1
