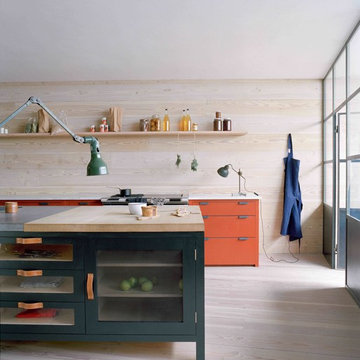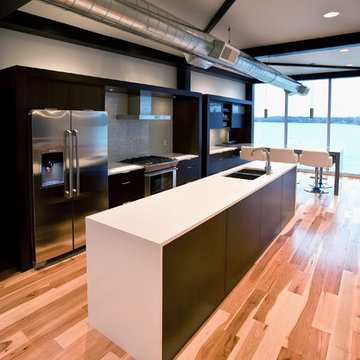Orange Kitchen Ideas and Designs

Inspiration for a traditional l-shaped kitchen in Seattle with granite worktops, recessed-panel cabinets, white cabinets, integrated appliances, a submerged sink, white splashback, ceramic splashback, an island and medium hardwood flooring.

The new kitchen bar counter sits where a wall was originally. Two species of wood were used in the cabinets, walnut and alder. The lighter colored cabinets at the back wall are in alder with Zodiaq countertops and the backsplash utilizes colored sandblasted glass tiles.
Photo Credit: John Sutton Photography
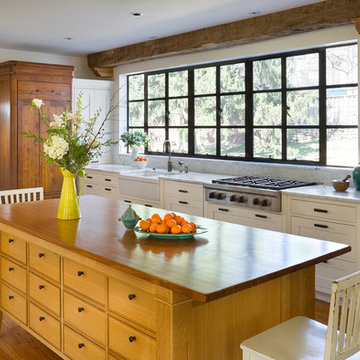
A fabulous kitchen makeover in a 1924 Tudor home, highlighting the owner's love of natural materials. By Elizabeth Goltz Rishel of Orion Design.
©2013 Bob Greenspan Photography
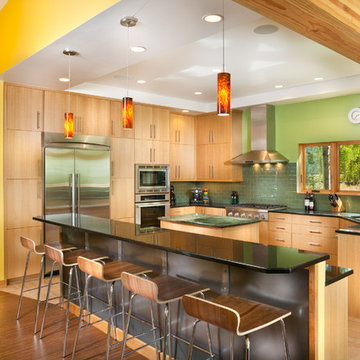
Pinnacle Mountain Homes
Design ideas for a modern kitchen in Denver with stainless steel appliances and metro tiled splashback.
Design ideas for a modern kitchen in Denver with stainless steel appliances and metro tiled splashback.
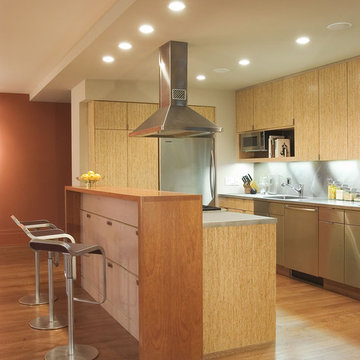
Design ideas for a contemporary kitchen in DC Metro with stainless steel appliances and wood worktops.

February and March 2011 Mpls/St. Paul Magazine featured Byron and Janet Richard's kitchen in their Cross Lake retreat designed by JoLynn Johnson.
Honorable Mention in Crystal Cabinet Works Design Contest 2011
A vacation home built in 1992 on Cross Lake that was made for entertaining.
The problems
• Chipped floor tiles
• Dated appliances
• Inadequate counter space and storage
• Poor lighting
• Lacking of a wet bar, buffet and desk
• Stark design and layout that didn't fit the size of the room
Our goal was to create the log cabin feeling the homeowner wanted, not expanding the size of the kitchen, but utilizing the space better. In the redesign, we removed the half wall separating the kitchen and living room and added a third column to make it visually more appealing. We lowered the 16' vaulted ceiling by adding 3 beams allowing us to add recessed lighting. Repositioning some of the appliances and enlarge counter space made room for many cooks in the kitchen, and a place for guests to sit and have conversation with the homeowners while they prepare meals.
Key design features and focal points of the kitchen
• Keeping the tongue-and-groove pine paneling on the walls, having it
sandblasted and stained to match the cabinetry, brings out the
woods character.
• Balancing the room size we staggered the height of cabinetry reaching to
9' high with an additional 6” crown molding.
• A larger island gained storage and also allows for 5 bar stools.
• A former closet became the desk. A buffet in the diningroom was added
and a 13' wet bar became a room divider between the kitchen and
living room.
• We added several arched shapes: large arched-top window above the sink,
arch valance over the wet bar and the shape of the island.
• Wide pine wood floor with square nails
• Texture in the 1x1” mosaic tile backsplash
Balance of color is seen in the warm rustic cherry cabinets combined with accents of green stained cabinets, granite counter tops combined with cherry wood counter tops, pine wood floors, stone backs on the island and wet bar, 3-bronze metal doors and rust hardware.

Tradition Kitchen with Mobile Island
photo credit: Sacha Griffin
Design ideas for a medium sized classic l-shaped kitchen/diner in Atlanta with raised-panel cabinets, stainless steel appliances, a submerged sink, green cabinets, granite worktops, beige splashback, stone tiled splashback, light hardwood flooring, an island, brown floors and beige worktops.
Design ideas for a medium sized classic l-shaped kitchen/diner in Atlanta with raised-panel cabinets, stainless steel appliances, a submerged sink, green cabinets, granite worktops, beige splashback, stone tiled splashback, light hardwood flooring, an island, brown floors and beige worktops.
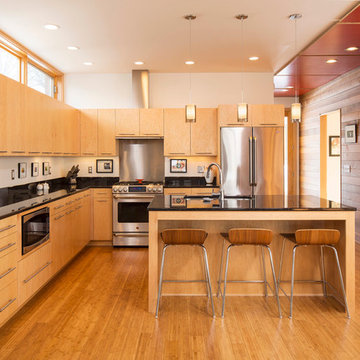
troy thies
Design ideas for a modern l-shaped kitchen in Minneapolis with flat-panel cabinets and stainless steel appliances.
Design ideas for a modern l-shaped kitchen in Minneapolis with flat-panel cabinets and stainless steel appliances.
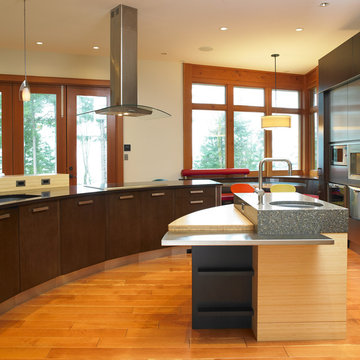
Jo Ann Richards, Works Photography
A refined take on West Coast Design - sculptural, dynamic, with a mix of materials including bamboo and faux leather (rubber)
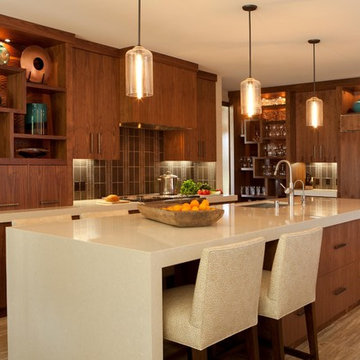
This is an example of a contemporary kitchen in Orange County with integrated appliances, flat-panel cabinets, dark wood cabinets and brown splashback.

Expansive traditional l-shaped kitchen/diner in Orange County with a belfast sink, white cabinets, marble worktops, blue splashback, ceramic splashback, stainless steel appliances, medium hardwood flooring, multiple islands, brown floors and shaker cabinets.

Design ideas for a large classic l-shaped kitchen in San Francisco with shaker cabinets, stainless steel appliances, a submerged sink, light wood cabinets, granite worktops, brown splashback, stone tiled splashback, medium hardwood flooring, an island, brown floors and brown worktops.
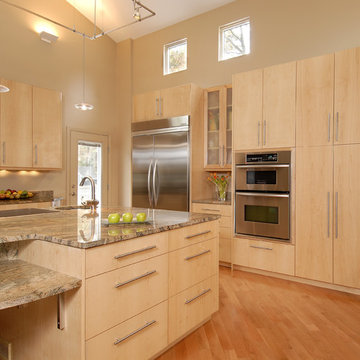
Contemporary kitchen in Boston with stainless steel appliances, flat-panel cabinets and light wood cabinets.
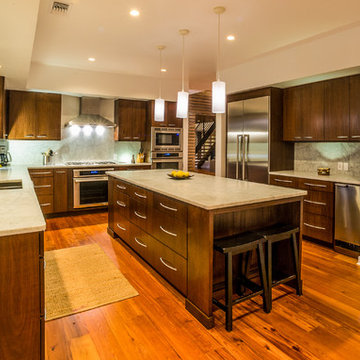
This is an example of a contemporary u-shaped kitchen in Other with flat-panel cabinets, dark wood cabinets, marble worktops, stone slab splashback, stainless steel appliances, white splashback and a double-bowl sink.

Pat Sudmeier
Large rustic u-shaped kitchen in Denver with slate splashback, a submerged sink, flat-panel cabinets, red cabinets, soapstone worktops, grey splashback, light hardwood flooring, an island and black worktops.
Large rustic u-shaped kitchen in Denver with slate splashback, a submerged sink, flat-panel cabinets, red cabinets, soapstone worktops, grey splashback, light hardwood flooring, an island and black worktops.

Ethan Rohloff Photography
Design ideas for a medium sized rustic l-shaped open plan kitchen in Sacramento with stainless steel appliances, a double-bowl sink, flat-panel cabinets, light wood cabinets, laminate countertops, ceramic splashback, porcelain flooring, an island and white splashback.
Design ideas for a medium sized rustic l-shaped open plan kitchen in Sacramento with stainless steel appliances, a double-bowl sink, flat-panel cabinets, light wood cabinets, laminate countertops, ceramic splashback, porcelain flooring, an island and white splashback.
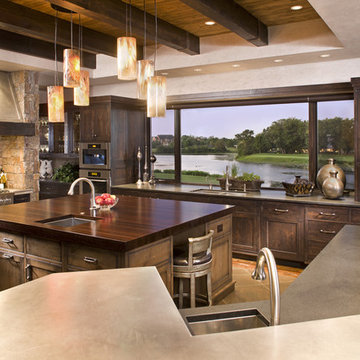
Pewter countertops, distressed alder cabinetry, wenge wood island, Wolf & Sub-Zero appliances.
Rustic kitchen in Minneapolis with stainless steel appliances.
Rustic kitchen in Minneapolis with stainless steel appliances.
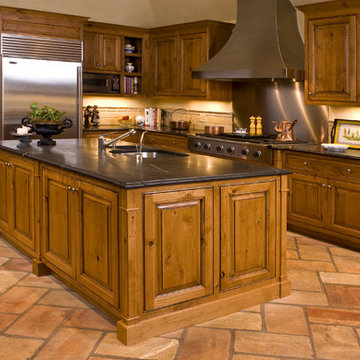
Single level island is used for food preparation and service. Dramatic use of stainless complements the dark soapstone.
Design ideas for a rustic kitchen in Chicago with stainless steel appliances and soapstone worktops.
Design ideas for a rustic kitchen in Chicago with stainless steel appliances and soapstone worktops.
Orange Kitchen Ideas and Designs
1
