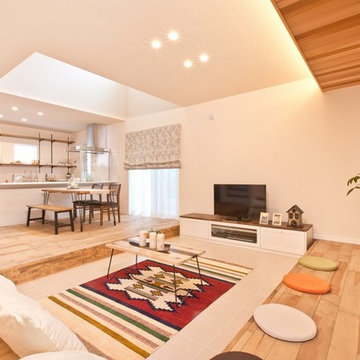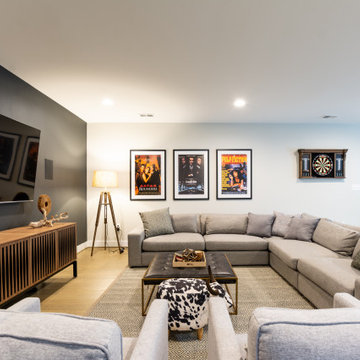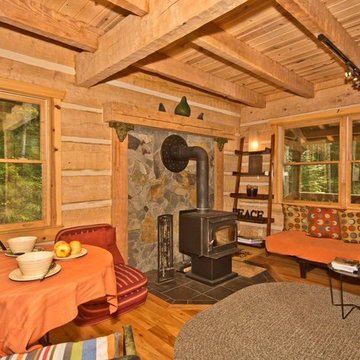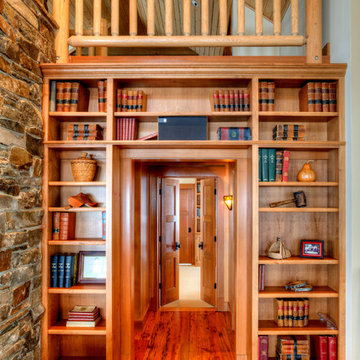Orange Living Room with Medium Hardwood Flooring Ideas and Designs
Refine by:
Budget
Sort by:Popular Today
1 - 20 of 1,509 photos
Item 1 of 3

Debido a su antigüedad, los diferentes espacios del piso se derriban para articular un proyecto de reforma integral, de 190m2, enfocado a resaltar la presencia del amplio pasillo, crear un salón extenso e independiente del comedor, y organizar el resto de estancias. Desde una espaciosa cocina con isla, dotada de una zona contigua de lavadero, hasta dos habitaciones infantiles, con un baño en común, y un dormitorio principal en formato suite, acompañado también por su propio cuarto de baño y vestidor.
Iluminación general: Arkos Light
Cocina: Santos Bilbao
Suelo cerámico de los baños: Florim
Manillas: Formani
Herrería y carpintería: diseñada a medida

Kopal Jaitly
Medium sized bohemian enclosed living room in London with blue walls, a standard fireplace, a freestanding tv, brown floors and medium hardwood flooring.
Medium sized bohemian enclosed living room in London with blue walls, a standard fireplace, a freestanding tv, brown floors and medium hardwood flooring.

A basement level family room with music related artwork. Framed album covers and musical instruments reflect the home owners passion and interests.
Photography by: Peter Rymwid

Photo of a medium sized traditional enclosed living room in DC Metro with beige walls, no fireplace, medium hardwood flooring, no tv and brown floors.

Part of a full renovation in a Brooklyn brownstone a modern linear fireplace is surrounded by white stacked stone and contrasting custom built dark wood cabinetry. A limestone mantel separates the stone from a large TV and creates a focal point for the room.

Dennis Mayer Photographer
Inspiration for a medium sized traditional enclosed living room in San Francisco with grey walls, medium hardwood flooring and brown floors.
Inspiration for a medium sized traditional enclosed living room in San Francisco with grey walls, medium hardwood flooring and brown floors.

This coastal farmhouse design is destined to be an instant classic. This classic and cozy design has all of the right exterior details, including gray shingle siding, crisp white windows and trim, metal roofing stone accents and a custom cupola atop the three car garage. It also features a modern and up to date interior as well, with everything you'd expect in a true coastal farmhouse. With a beautiful nearly flat back yard, looking out to a golf course this property also includes abundant outdoor living spaces, a beautiful barn and an oversized koi pond for the owners to enjoy.

View of living room towards front deck. Venetian plaster fireplace on left includes TV recess and artwork alcove.
Photographer: Clark Dugger
Inspiration for a medium sized contemporary enclosed living room in Los Angeles with a ribbon fireplace, multi-coloured walls, medium hardwood flooring, a plastered fireplace surround and red floors.
Inspiration for a medium sized contemporary enclosed living room in Los Angeles with a ribbon fireplace, multi-coloured walls, medium hardwood flooring, a plastered fireplace surround and red floors.

Design ideas for a modern living room in Tokyo with white walls, medium hardwood flooring, a wall mounted tv, brown floors and a wood ceiling.

Inspiration for a world-inspired living room in Other with white walls, medium hardwood flooring and a freestanding tv.

David Justen
Design ideas for a large modern enclosed living room in Dusseldorf with white walls, medium hardwood flooring, a plastered fireplace surround and a wall mounted tv.
Design ideas for a large modern enclosed living room in Dusseldorf with white walls, medium hardwood flooring, a plastered fireplace surround and a wall mounted tv.

The living room is home to a custom, blush-velvet Chesterfield sofa and pale-pink silk drapes. The clear, waterfall coffee table was selected to keep the space open, while the Moroccan storage ottomans were used to store toys and provide additional seating.
Photo: Caren Alpert

Design ideas for a classic living room in DC Metro with white walls, medium hardwood flooring and brown floors.

Marc Mauldin Photography, Inc.
This is an example of a contemporary grey and black living room in Atlanta with grey walls, medium hardwood flooring, a wall mounted tv and brown floors.
This is an example of a contemporary grey and black living room in Atlanta with grey walls, medium hardwood flooring, a wall mounted tv and brown floors.

Small rustic open plan living room in Other with beige walls, medium hardwood flooring, a wood burning stove and no tv.

山内 紀人
Inspiration for a contemporary mezzanine living room in Other with white walls, medium hardwood flooring and brown floors.
Inspiration for a contemporary mezzanine living room in Other with white walls, medium hardwood flooring and brown floors.

Photo of a large rustic open plan living room in Other with beige walls, medium hardwood flooring, a standard fireplace, a brick fireplace surround and a wall mounted tv.

Library portal to master suite. Photography by Lucas Henning.
This is an example of a medium sized farmhouse open plan living room in Seattle with a reading nook, medium hardwood flooring, beige walls, a standard fireplace and brown floors.
This is an example of a medium sized farmhouse open plan living room in Seattle with a reading nook, medium hardwood flooring, beige walls, a standard fireplace and brown floors.

Photographer: Terri Glanger
Photo of a contemporary open plan living room in Dallas with yellow walls, medium hardwood flooring, no tv, orange floors, a standard fireplace and a concrete fireplace surround.
Photo of a contemporary open plan living room in Dallas with yellow walls, medium hardwood flooring, no tv, orange floors, a standard fireplace and a concrete fireplace surround.
Soaring vaulted ceiling and wall of windows show off magnificent Puget Sound views in this Northwest Contemporary home designed by Seattle Architect Ralph Anderson. Overhead Soffit lighting cast warm hues off the cedar-clad ceilings.
Orange Living Room with Medium Hardwood Flooring Ideas and Designs
1