Orange Open Plan Kitchen Ideas and Designs
Refine by:
Budget
Sort by:Popular Today
1 - 20 of 3,767 photos
Item 1 of 3

A Brilliant Photo - Agnieszka Wormus
This is an example of an expansive traditional l-shaped open plan kitchen in Denver with a submerged sink, recessed-panel cabinets, medium wood cabinets, granite worktops, multi-coloured splashback, stone slab splashback, stainless steel appliances, medium hardwood flooring and a breakfast bar.
This is an example of an expansive traditional l-shaped open plan kitchen in Denver with a submerged sink, recessed-panel cabinets, medium wood cabinets, granite worktops, multi-coloured splashback, stone slab splashback, stainless steel appliances, medium hardwood flooring and a breakfast bar.

This is an example of a large contemporary galley open plan kitchen in Dallas with a submerged sink, shaker cabinets, white cabinets, engineered stone countertops, white splashback, marble splashback, stainless steel appliances, medium hardwood flooring, an island, brown floors and white worktops.

Large open kitchen with high ceilings, wood beams, and a large island.
This is an example of a rustic u-shaped open plan kitchen in Other with medium wood cabinets, wood worktops, stainless steel appliances, concrete flooring, an island, grey floors, flat-panel cabinets and brown worktops.
This is an example of a rustic u-shaped open plan kitchen in Other with medium wood cabinets, wood worktops, stainless steel appliances, concrete flooring, an island, grey floors, flat-panel cabinets and brown worktops.
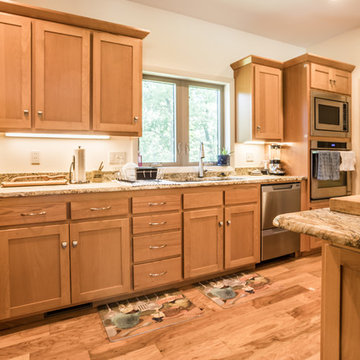
Inspiration for a large classic u-shaped open plan kitchen in Other with a submerged sink, shaker cabinets, light wood cabinets, granite worktops, stainless steel appliances, light hardwood flooring, an island, beige floors and brown worktops.

Photo of a medium sized classic single-wall open plan kitchen in Austin with flat-panel cabinets, light wood cabinets, granite worktops, beige splashback and travertine flooring.

Photo of a large classic l-shaped open plan kitchen in Minneapolis with an island, a submerged sink, recessed-panel cabinets, white cabinets, dark hardwood flooring, granite worktops, brown splashback, stainless steel appliances and brown floors.
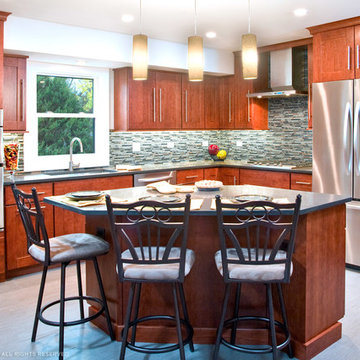
Inspiration for a medium sized contemporary l-shaped open plan kitchen in Albuquerque with a submerged sink, shaker cabinets, dark wood cabinets, engineered stone countertops, multi-coloured splashback, matchstick tiled splashback, stainless steel appliances, porcelain flooring, an island and grey floors.
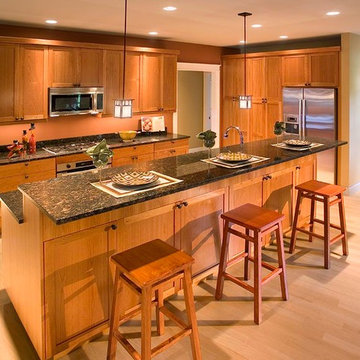
Kitchen with dark brown walls and stained wood cabinets
Medium sized traditional u-shaped open plan kitchen in St Louis with a submerged sink, shaker cabinets, light wood cabinets, granite worktops, brown splashback, stainless steel appliances, light hardwood flooring and an island.
Medium sized traditional u-shaped open plan kitchen in St Louis with a submerged sink, shaker cabinets, light wood cabinets, granite worktops, brown splashback, stainless steel appliances, light hardwood flooring and an island.

James Kruger, LandMark Photography
Interior Design: Martha O'Hara Interiors
Architect: Sharratt Design & Company
Large classic l-shaped open plan kitchen in Minneapolis with a belfast sink, limestone worktops, an island, dark wood cabinets, dark hardwood flooring, stainless steel appliances, brown floors, beige splashback, stone tiled splashback and recessed-panel cabinets.
Large classic l-shaped open plan kitchen in Minneapolis with a belfast sink, limestone worktops, an island, dark wood cabinets, dark hardwood flooring, stainless steel appliances, brown floors, beige splashback, stone tiled splashback and recessed-panel cabinets.

Kitchen Storage Pantry in Bay Area European Style Cabinetry made in our artisanal cabinet shop with a wonderful Hafele Gourmet Pantry for kitchen storage.

Design ideas for a rustic u-shaped open plan kitchen in Burlington with a belfast sink, medium wood cabinets, stainless steel appliances and shaker cabinets.

Architect: Domain Design Architects
Photography: Joe Belcovson Photography
Photo of a large retro l-shaped open plan kitchen in Seattle with a submerged sink, flat-panel cabinets, medium wood cabinets, engineered stone countertops, multi-coloured splashback, glass tiled splashback, stainless steel appliances, an island, white worktops, light hardwood flooring and grey floors.
Photo of a large retro l-shaped open plan kitchen in Seattle with a submerged sink, flat-panel cabinets, medium wood cabinets, engineered stone countertops, multi-coloured splashback, glass tiled splashback, stainless steel appliances, an island, white worktops, light hardwood flooring and grey floors.
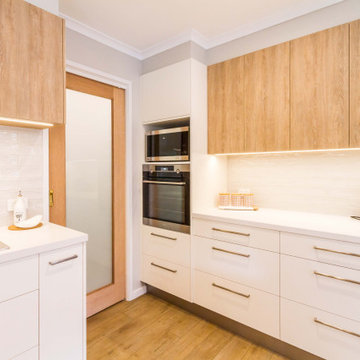
Photo of a medium sized scandinavian u-shaped open plan kitchen in Melbourne with a double-bowl sink, flat-panel cabinets, white cabinets, engineered stone countertops, white splashback, porcelain splashback, stainless steel appliances, medium hardwood flooring, a breakfast bar, beige floors and white worktops.

Modern Luxe Home in North Dallas with Parisian Elements. Luxury Modern Design. Heavily black and white with earthy touches. White walls, black cabinets, open shelving, resort-like master bedroom, modern yet feminine office. Light and bright. Fiddle leaf fig. Olive tree. Performance Fabric.
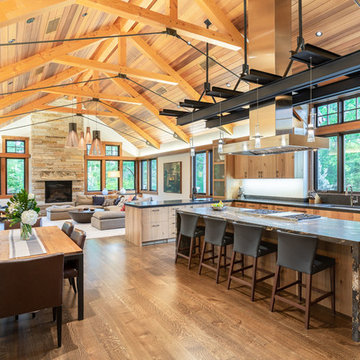
Photo of a rustic open plan kitchen in Denver with flat-panel cabinets, medium wood cabinets, stainless steel appliances, medium hardwood flooring, an island, brown floors and grey worktops.
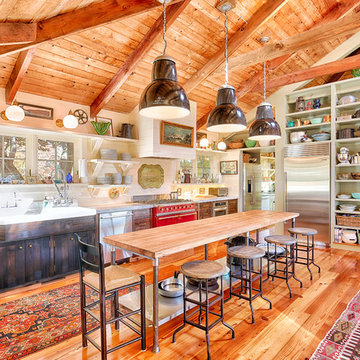
Bob Gothard
Large rustic l-shaped open plan kitchen in Boston with a built-in sink, stainless steel appliances, medium hardwood flooring and an island.
Large rustic l-shaped open plan kitchen in Boston with a built-in sink, stainless steel appliances, medium hardwood flooring and an island.

Medium sized modern galley open plan kitchen in Denver with multiple islands, a submerged sink, flat-panel cabinets, orange cabinets, marble worktops, stainless steel appliances and medium hardwood flooring.

FX Home Tours
Interior Design: Osmond Design
Design ideas for a large classic u-shaped open plan kitchen in Salt Lake City with marble worktops, white splashback, marble splashback, stainless steel appliances, light hardwood flooring, multiple islands, white worktops, a belfast sink, brown floors and recessed-panel cabinets.
Design ideas for a large classic u-shaped open plan kitchen in Salt Lake City with marble worktops, white splashback, marble splashback, stainless steel appliances, light hardwood flooring, multiple islands, white worktops, a belfast sink, brown floors and recessed-panel cabinets.
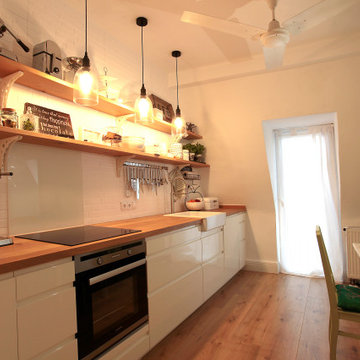
Einzeilige Landhausküche perfekt in die Dachschräge eingebaut - eine kleine Küche mit vielen Details die das Küchenleben leichter machen.
Die Kombination von geöltem Eichenholz mit der weißen Hochglanzfront und den Rückwandfliesen geben der Küche eine klare Form und das Gefühl von Wärme und Reinheit.

Connie White
This is an example of a large country l-shaped open plan kitchen in Phoenix with a belfast sink, shaker cabinets, white cabinets, engineered stone countertops, red splashback, brick splashback, stainless steel appliances, light hardwood flooring, an island and brown floors.
This is an example of a large country l-shaped open plan kitchen in Phoenix with a belfast sink, shaker cabinets, white cabinets, engineered stone countertops, red splashback, brick splashback, stainless steel appliances, light hardwood flooring, an island and brown floors.
Orange Open Plan Kitchen Ideas and Designs
1