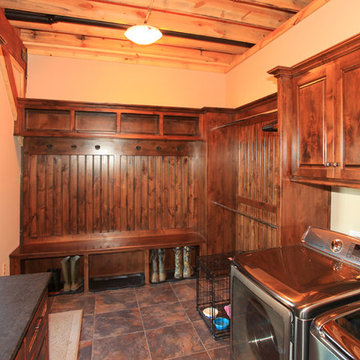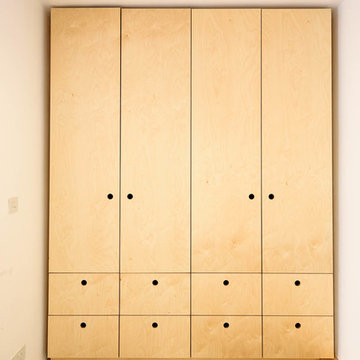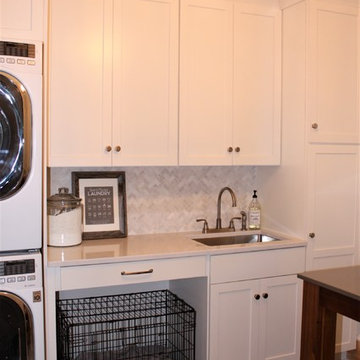Orange Utility Room Ideas and Designs
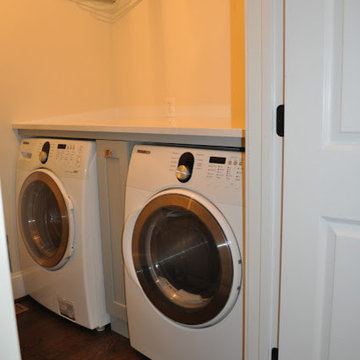
pull-out cabinet for storage of laundry detergent, dryer sheets, etc. Custom millwork provided by Inspirations Design Studio in Alpharetta GA
Inspiration for a contemporary utility room in Atlanta.
Inspiration for a contemporary utility room in Atlanta.
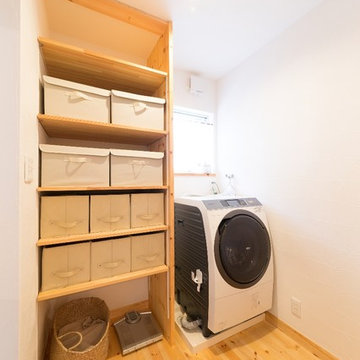
This is an example of a country utility room in Other with open cabinets, white walls, medium hardwood flooring, brown floors and an integrated washer and dryer.
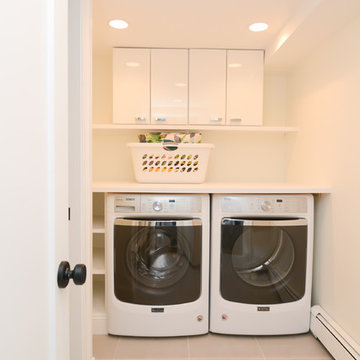
Inspiration for a medium sized modern single-wall separated utility room in Boston with flat-panel cabinets, white cabinets, wood worktops, porcelain flooring, a side by side washer and dryer, white worktops, white walls and grey floors.

Design ideas for a small farmhouse galley separated utility room in Seattle with recessed-panel cabinets, white cabinets, white splashback, porcelain splashback, beige walls, medium hardwood flooring, a stacked washer and dryer, grey worktops and an utility sink.
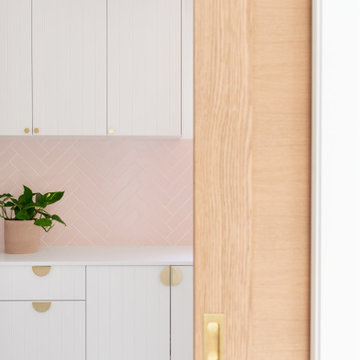
Brushed brass embellishes the property of The Palmerston Project
From our cabinetry pulls to our kitchen mixer, the gold finish ties cohesively into the light and bright space.
Project by Palmerston Project
Photography by ABI Interiors
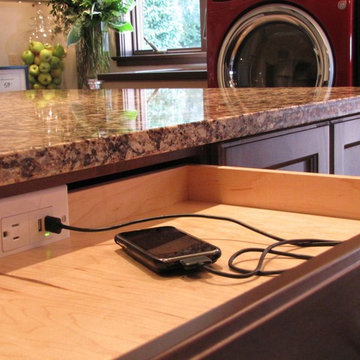
A central island has 4 stools to sit for homework, art or snacktime, and houses drawers for each of the kids to drop their keys, with a USB charger for phones and iPads.
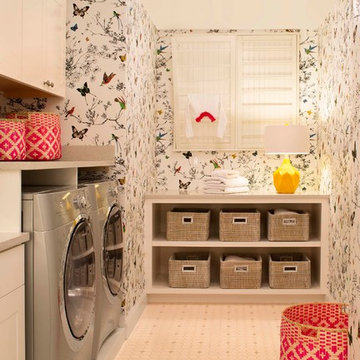
Designer: Cheryl Scarlet, Design Transformations Inc.
Builder: Paragon Homes
Photography: Kimberly Gavin
This is an example of a traditional separated utility room in Denver with multi-coloured walls, a side by side washer and dryer and beige floors.
This is an example of a traditional separated utility room in Denver with multi-coloured walls, a side by side washer and dryer and beige floors.

Stenciled, custom painted historical cabinetry in mudroom with powder room beyond.
Weigley Photography
Classic galley utility room in New York with a built-in sink, grey floors, grey worktops, beaded cabinets, distressed cabinets, soapstone worktops, beige walls, a side by side washer and dryer and a dado rail.
Classic galley utility room in New York with a built-in sink, grey floors, grey worktops, beaded cabinets, distressed cabinets, soapstone worktops, beige walls, a side by side washer and dryer and a dado rail.

Photo of a midcentury utility room in Los Angeles with a single-bowl sink, flat-panel cabinets, light wood cabinets, multi-coloured walls, light hardwood flooring, a side by side washer and dryer, beige floors, white worktops and feature lighting.
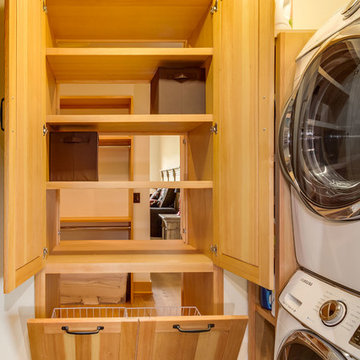
The built-ins connect to the master closet
Pass Through from Master Closet to Laundry Room
Design By Trilogy Partners
Photo Credit: Michael Yearout
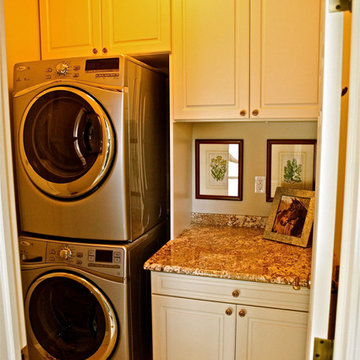
Laundry room makeover in a small townhome where space needs to be maximized in every room.
Traditional utility room in Philadelphia.
Traditional utility room in Philadelphia.
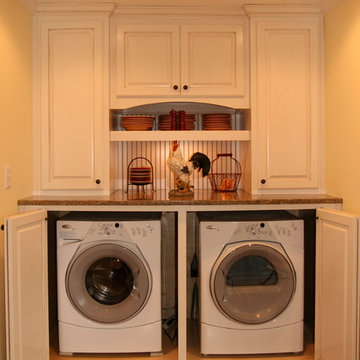
A built-in cabinetry unit made to conceal the washer and dryer units when not in use.
Traditional utility room in Atlanta.
Traditional utility room in Atlanta.

Photo of a medium sized country l-shaped separated utility room in Oklahoma City with a built-in sink, raised-panel cabinets, distressed cabinets, wood worktops, beige walls, brick flooring, a stacked washer and dryer, red floors and beige worktops.
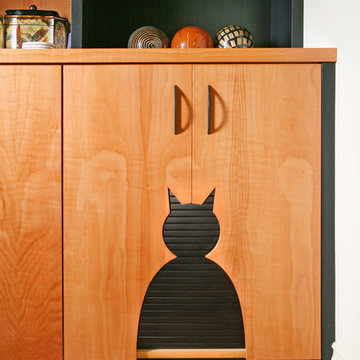
Custom automatic cat door provides entry and exit through the pantry.
Inspiration for a classic utility room in Los Angeles.
Inspiration for a classic utility room in Los Angeles.

Inspiration for a large country l-shaped separated utility room in Houston with a belfast sink, recessed-panel cabinets, blue cabinets, white walls, ceramic flooring, a side by side washer and dryer, multi-coloured floors, white worktops and feature lighting.

This contemporary compact laundry room packs a lot of punch and personality. With it's gold fixtures and hardware adding some glitz, the grey cabinetry, industrial floors and patterned backsplash tile brings interest to this small space. Fully loaded with hanging racks, large accommodating sink, vacuum/ironing board storage & laundry shoot, this laundry room is not only stylish but function forward.
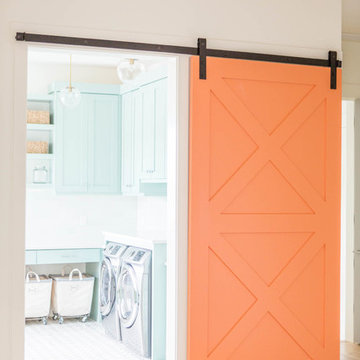
Kate Osborne
This is an example of a traditional utility room in Salt Lake City.
This is an example of a traditional utility room in Salt Lake City.
Orange Utility Room Ideas and Designs
3
