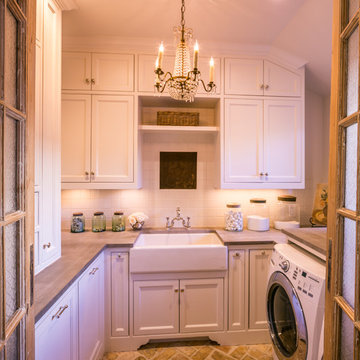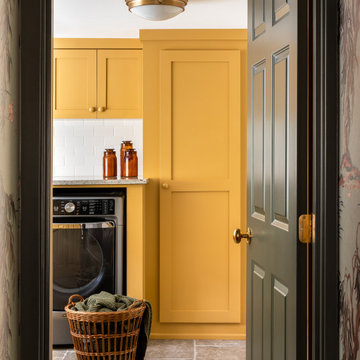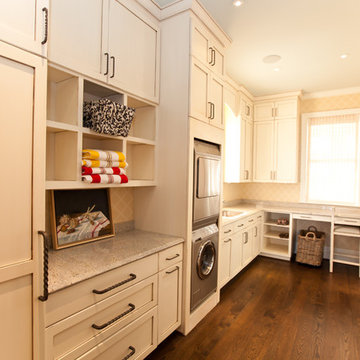Orange Utility Room Ideas and Designs
Refine by:
Budget
Sort by:Popular Today
61 - 80 of 1,282 photos
Item 1 of 2
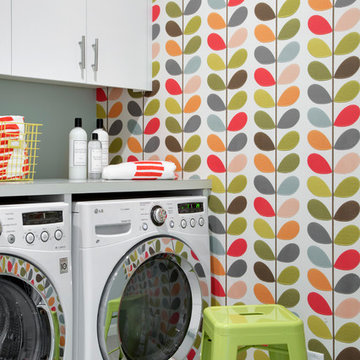
Interior Design: Lucy Interior Design
Architect: Swan Architecture
Builder: Elevation Homes
Photography: SPACECRAFTING
Scandinavian utility room in Minneapolis with a feature wall.
Scandinavian utility room in Minneapolis with a feature wall.
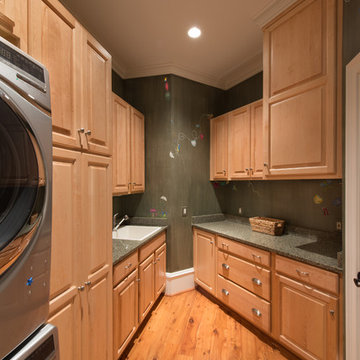
Custom laundry makes great use of an unusual space, fitting in all of the necessities and ample storage space.
For more info, call us at 844.770.ROBY or visit us online at www.AndrewRoby.com.
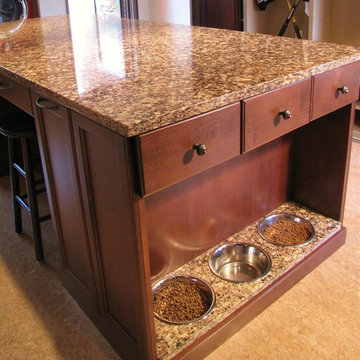
For the four legged family members, the island has a doggie café feeding station (complete with granite countertop and stainless steel bowls at their height), roll out bins for dog and cat food storage, and drawers for leashes, collars and treats with dog shaped knobs. A dog door was also installed.
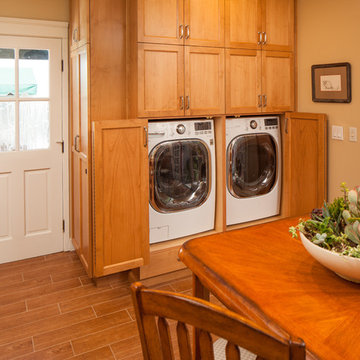
With the lower cabinets open the washer and dryer is fully usable.
Michael Andrew, Photo Credit
Photo of a large classic single-wall utility room in San Diego with shaker cabinets, medium wood cabinets, engineered stone countertops, beige walls, porcelain flooring, a side by side washer and dryer and brown floors.
Photo of a large classic single-wall utility room in San Diego with shaker cabinets, medium wood cabinets, engineered stone countertops, beige walls, porcelain flooring, a side by side washer and dryer and brown floors.
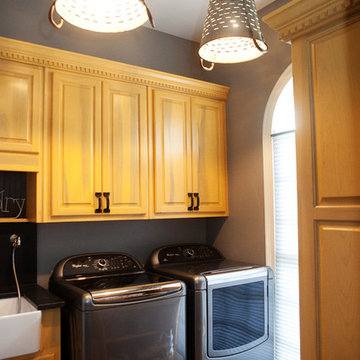
This is an example of a medium sized contemporary separated utility room in Atlanta with a belfast sink, raised-panel cabinets, light wood cabinets, granite worktops, grey walls, brick flooring and a side by side washer and dryer.
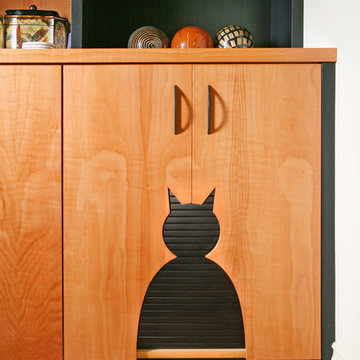
Custom automatic cat door provides entry and exit through the pantry.
Inspiration for a classic utility room in Los Angeles.
Inspiration for a classic utility room in Los Angeles.
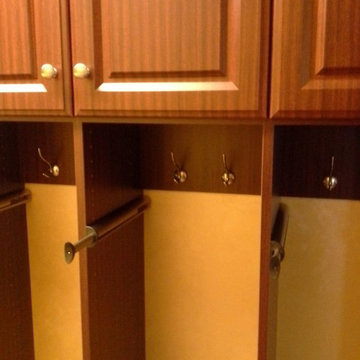
This laundry room/mud room was built using our Autumn Cherry finish. Four mud room lockers provide individual "dumping" places for hanging backpacks, purses, coats, hats, and shoes upon entry. Hooks and pull out rods offer practical usage for a variety of needs.
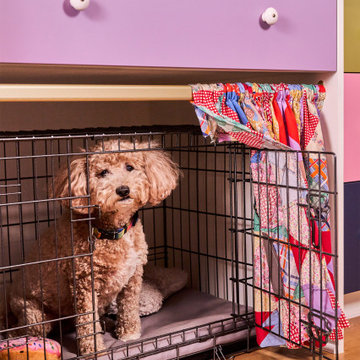
This is an example of a medium sized eclectic utility room in Austin with flat-panel cabinets.
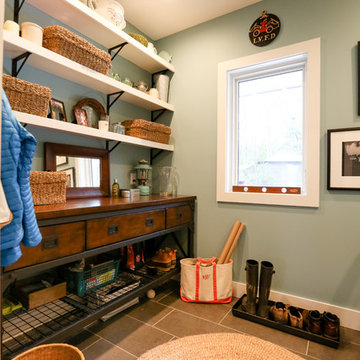
Photo of a medium sized traditional single-wall utility room in Other with open cabinets, white cabinets, wood worktops, blue walls, porcelain flooring, a side by side washer and dryer, grey floors and brown worktops.

2F物干しコーナーの先には、ウォークインクローゼットを設けました。寝室からも使えるダブルの動線が特徴です。
Photo of a rustic utility room in Other.
Photo of a rustic utility room in Other.
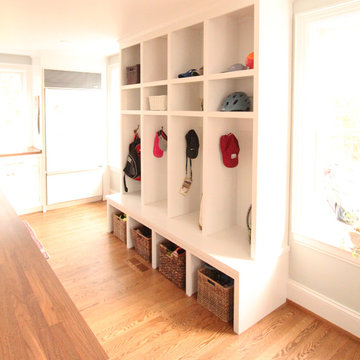
Built in lockers were incorporated into this large mudroom. Each child has a locker and stores their everyday gear there. The baskets below keep shoes tidy.
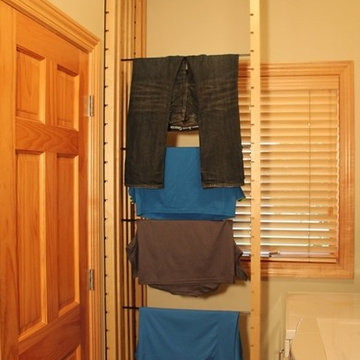
DryAway 9' Ceiling Mount - 8 frames - Push the laundry drying racks in to dry with no fans needed. For 8 frames DryAway requires 28" wide by 29" deep. 4 loads of wash dry out of sight and out of the way.

Lutography
Photo of a small farmhouse single-wall separated utility room in Other with a double-bowl sink, beige walls, vinyl flooring, a side by side washer and dryer and multi-coloured floors.
Photo of a small farmhouse single-wall separated utility room in Other with a double-bowl sink, beige walls, vinyl flooring, a side by side washer and dryer and multi-coloured floors.
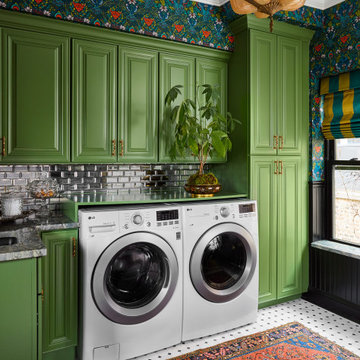
This is an example of a classic utility room in Chicago with feature lighting.

The laundry cabinets were relocated from the old kitchen and painted - they are beautiful and reusing them was a cost-conscious move.
Medium sized traditional u-shaped utility room in Philadelphia with a submerged sink, raised-panel cabinets, white cabinets, quartz worktops, medium hardwood flooring, brown floors, grey walls, a side by side washer and dryer, grey worktops and feature lighting.
Medium sized traditional u-shaped utility room in Philadelphia with a submerged sink, raised-panel cabinets, white cabinets, quartz worktops, medium hardwood flooring, brown floors, grey walls, a side by side washer and dryer, grey worktops and feature lighting.
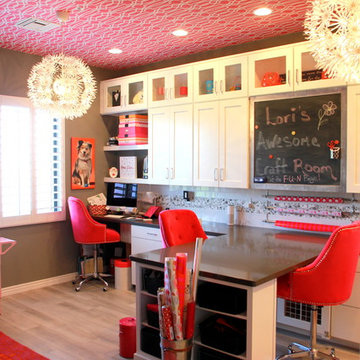
Waypoint Cabinetry in 650 Shaker door, painted linen finish.
This is an example of a large modern l-shaped utility room in Phoenix with a submerged sink, shaker cabinets, white cabinets, engineered stone countertops, white walls, porcelain flooring and a stacked washer and dryer.
This is an example of a large modern l-shaped utility room in Phoenix with a submerged sink, shaker cabinets, white cabinets, engineered stone countertops, white walls, porcelain flooring and a stacked washer and dryer.
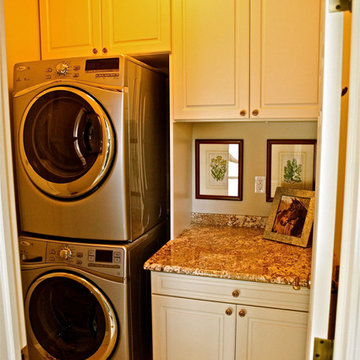
Laundry room makeover in a small townhome where space needs to be maximized in every room.
Traditional utility room in Philadelphia.
Traditional utility room in Philadelphia.
Orange Utility Room Ideas and Designs
4
