Orange Utility Room with a Submerged Sink Ideas and Designs
Refine by:
Budget
Sort by:Popular Today
1 - 20 of 86 photos
Item 1 of 3

Murphys Road is a renovation in a 1906 Villa designed to compliment the old features with new and modern twist. Innovative colours and design concepts are used to enhance spaces and compliant family living. This award winning space has been featured in magazines and websites all around the world. It has been heralded for it's use of colour and design in inventive and inspiring ways.
Designed by New Zealand Designer, Alex Fulton of Alex Fulton Design
Photographed by Duncan Innes for Homestyle Magazine

Traditional separated utility room in Minneapolis with a submerged sink, recessed-panel cabinets, white cabinets, a side by side washer and dryer, multi-coloured floors, white worktops, red walls and feature lighting.
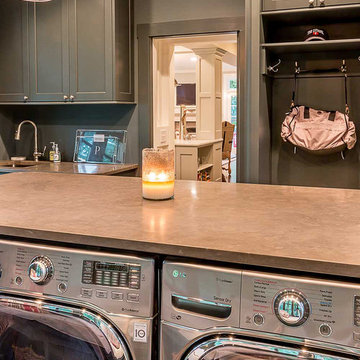
Storage lockers in Laundry Room
Inspiration for a large scandinavian u-shaped utility room in Chicago with a submerged sink, flat-panel cabinets, grey cabinets, engineered stone countertops, grey walls, medium hardwood flooring and a side by side washer and dryer.
Inspiration for a large scandinavian u-shaped utility room in Chicago with a submerged sink, flat-panel cabinets, grey cabinets, engineered stone countertops, grey walls, medium hardwood flooring and a side by side washer and dryer.

This is an example of a medium sized beach style single-wall separated utility room in Miami with a submerged sink, shaker cabinets, white cabinets, engineered stone countertops, grey walls, porcelain flooring, a side by side washer and dryer, beige floors, white worktops and a dado rail.

This contemporary compact laundry room packs a lot of punch and personality. With it's gold fixtures and hardware adding some glitz, the grey cabinetry, industrial floors and patterned backsplash tile brings interest to this small space. Fully loaded with hanging racks, large accommodating sink, vacuum/ironing board storage & laundry shoot, this laundry room is not only stylish but function forward.
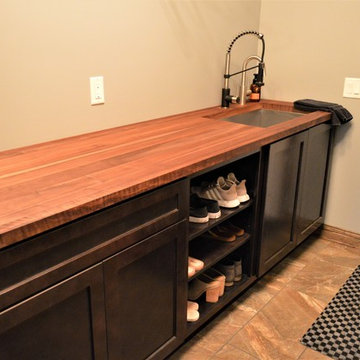
Haas Signature
Wood Species: Maple
Cabinet Finish: Slate Maple
Door Style: Shakertown V
Countertop: John Boos Butcherblock, Walnut
Design ideas for a small farmhouse single-wall separated utility room in Other with a submerged sink, shaker cabinets, dark wood cabinets, wood worktops, beige walls, ceramic flooring, a stacked washer and dryer, beige floors and brown worktops.
Design ideas for a small farmhouse single-wall separated utility room in Other with a submerged sink, shaker cabinets, dark wood cabinets, wood worktops, beige walls, ceramic flooring, a stacked washer and dryer, beige floors and brown worktops.
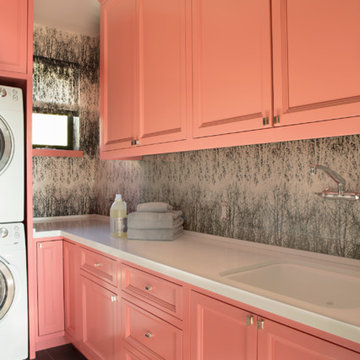
Medium sized bohemian l-shaped separated utility room in Los Angeles with recessed-panel cabinets, ceramic flooring, orange cabinets, a submerged sink and grey walls.
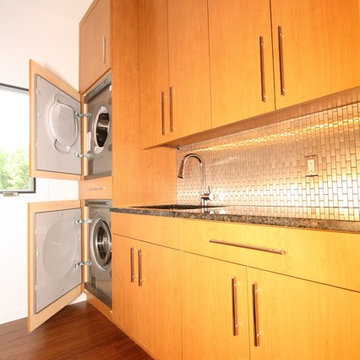
Space by Architectural Justice
www.architecturaljustice.com
Inspiration for a modern galley utility room in Cleveland with a submerged sink, flat-panel cabinets, granite worktops, white walls, bamboo flooring and a stacked washer and dryer.
Inspiration for a modern galley utility room in Cleveland with a submerged sink, flat-panel cabinets, granite worktops, white walls, bamboo flooring and a stacked washer and dryer.
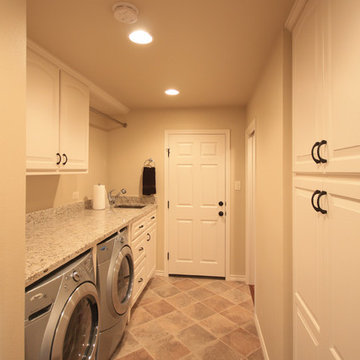
Design ideas for a medium sized traditional single-wall utility room in Austin with a submerged sink, raised-panel cabinets, white cabinets, beige walls, porcelain flooring and a side by side washer and dryer.

Architect: Carol Sundstrom, AIA
Accessibility Consultant: Karen Braitmayer, FAIA
Interior Designer: Lucy Johnson Interiors
Contractor: Phoenix Construction
Cabinetry: Contour Woodworks
Custom Sink: Kollmar Sheet Metal
Photography: © Kathryn Barnard
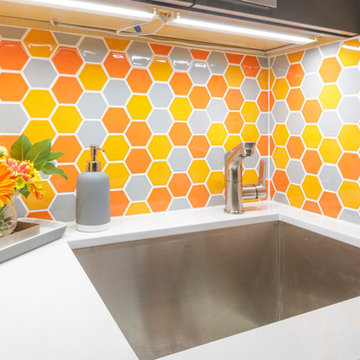
Inspiration for a small midcentury galley utility room in San Francisco with a submerged sink, flat-panel cabinets, grey cabinets, engineered stone countertops, grey walls, porcelain flooring, a side by side washer and dryer, grey floors and white worktops.
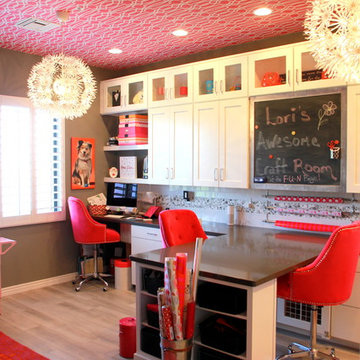
Waypoint Cabinetry in 650 Shaker door, painted linen finish.
This is an example of a large modern l-shaped utility room in Phoenix with a submerged sink, shaker cabinets, white cabinets, engineered stone countertops, white walls, porcelain flooring and a stacked washer and dryer.
This is an example of a large modern l-shaped utility room in Phoenix with a submerged sink, shaker cabinets, white cabinets, engineered stone countertops, white walls, porcelain flooring and a stacked washer and dryer.
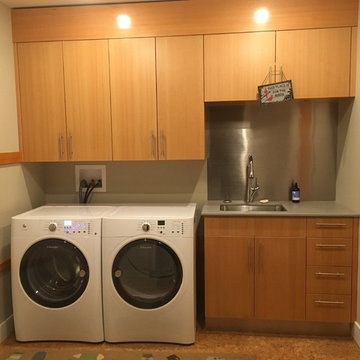
This is an example of a medium sized classic single-wall utility room in Bridgeport with a submerged sink, flat-panel cabinets, medium wood cabinets, composite countertops, beige walls, concrete flooring, a side by side washer and dryer and grey worktops.
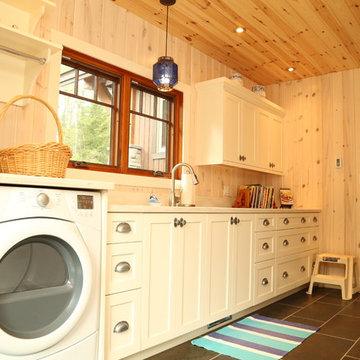
Samantha Hawkins Photography
Custom Cabinetry by Whiteshell Woodworks
Medium sized traditional galley utility room in Toronto with a submerged sink, shaker cabinets, white cabinets and a side by side washer and dryer.
Medium sized traditional galley utility room in Toronto with a submerged sink, shaker cabinets, white cabinets and a side by side washer and dryer.
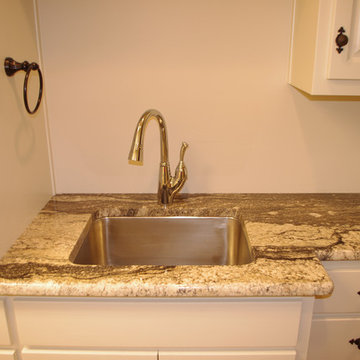
Small laundry room sink with custom cabinetry
Design ideas for a small traditional single-wall separated utility room in Dallas with a submerged sink, raised-panel cabinets, white cabinets, granite worktops and white walls.
Design ideas for a small traditional single-wall separated utility room in Dallas with a submerged sink, raised-panel cabinets, white cabinets, granite worktops and white walls.
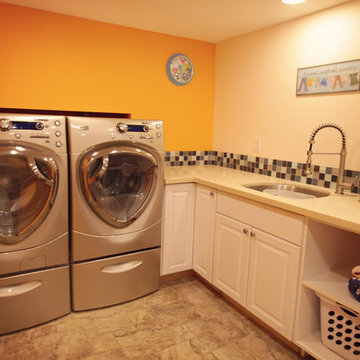
Medium sized contemporary l-shaped separated utility room in Seattle with a submerged sink, raised-panel cabinets, white cabinets, orange walls, a side by side washer and dryer, engineered stone countertops and ceramic flooring.

A mixed use mud room featuring open lockers, bright geometric tile and built in closets.
Photo of a large modern u-shaped utility room in Seattle with a submerged sink, flat-panel cabinets, grey cabinets, engineered stone countertops, grey splashback, ceramic splashback, multi-coloured walls, ceramic flooring, a side by side washer and dryer, grey floors and white worktops.
Photo of a large modern u-shaped utility room in Seattle with a submerged sink, flat-panel cabinets, grey cabinets, engineered stone countertops, grey splashback, ceramic splashback, multi-coloured walls, ceramic flooring, a side by side washer and dryer, grey floors and white worktops.

An open 2 story foyer also serves as a laundry space for a family of 5. Previously the machines were hidden behind bifold doors along with a utility sink. The new space is completely open to the foyer and the stackable machines are hidden behind flipper pocket doors so they can be tucked away when not in use. An extra deep countertop allow for plenty of space while folding and sorting laundry. A small deep sink offers opportunities for soaking the wash, as well as a makeshift wet bar during social events. Modern slab doors of solid Sapele with a natural stain showcases the inherent honey ribbons with matching vertical panels. Lift up doors and pull out towel racks provide plenty of useful storage in this newly invigorated space.

An open 2 story foyer also serves as a laundry space for a family of 5. Previously the machines were hidden behind bifold doors along with a utility sink. The new space is completely open to the foyer and the stackable machines are hidden behind flipper pocket doors so they can be tucked away when not in use. An extra deep countertop allow for plenty of space while folding and sorting laundry. A small deep sink offers opportunities for soaking the wash, as well as a makeshift wet bar during social events. Modern slab doors of solid Sapele with a natural stain showcases the inherent honey ribbons with matching vertical panels. Lift up doors and pull out towel racks provide plenty of useful storage in this newly invigorated space.
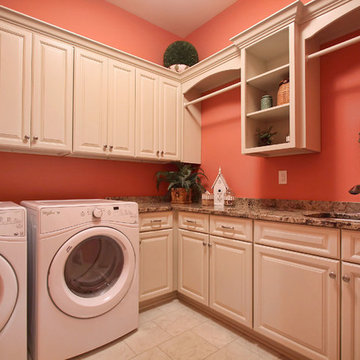
Robbins Architecture
Photo of a large classic l-shaped separated utility room in Louisville with a submerged sink, raised-panel cabinets, white cabinets, granite worktops, pink walls, ceramic flooring and a side by side washer and dryer.
Photo of a large classic l-shaped separated utility room in Louisville with a submerged sink, raised-panel cabinets, white cabinets, granite worktops, pink walls, ceramic flooring and a side by side washer and dryer.
Orange Utility Room with a Submerged Sink Ideas and Designs
1