Orange Utility Room with Beige Floors Ideas and Designs
Refine by:
Budget
Sort by:Popular Today
1 - 20 of 41 photos
Item 1 of 3

Inspiration for a small traditional single-wall separated utility room in Other with open cabinets, white cabinets, laminate countertops, a side by side washer and dryer, multicoloured worktops, orange walls, ceramic flooring and beige floors.
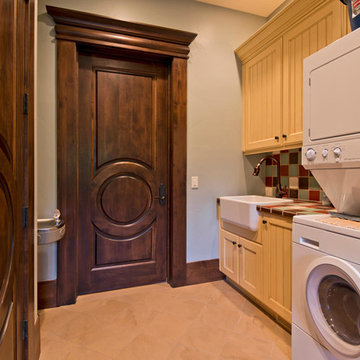
Photo of a mediterranean utility room in Salt Lake City with a belfast sink and beige floors.

Custom laundry room with side by side washer and dryer and custom shelving. Bottom slide out drawer keeps litter box hidden from sight and an exhaust fan that gets rid of the smell!

This is an example of a traditional single-wall laundry cupboard in London with a built-in sink, flat-panel cabinets, black cabinets, light hardwood flooring, a stacked washer and dryer, beige floors, white worktops and a dado rail.

Photo of a midcentury utility room in Los Angeles with a single-bowl sink, flat-panel cabinets, light wood cabinets, multi-coloured walls, light hardwood flooring, a side by side washer and dryer, beige floors, white worktops and feature lighting.
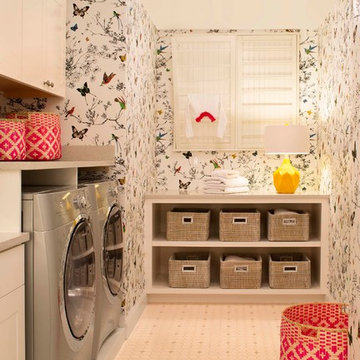
Designer: Cheryl Scarlet, Design Transformations Inc.
Builder: Paragon Homes
Photography: Kimberly Gavin
This is an example of a traditional separated utility room in Denver with multi-coloured walls, a side by side washer and dryer and beige floors.
This is an example of a traditional separated utility room in Denver with multi-coloured walls, a side by side washer and dryer and beige floors.
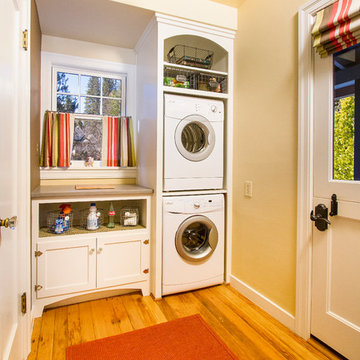
Wayde Carroll
Inspiration for a medium sized classic single-wall separated utility room in Sacramento with white cabinets, engineered stone countertops, beige walls, light hardwood flooring, a stacked washer and dryer, beige floors and beige worktops.
Inspiration for a medium sized classic single-wall separated utility room in Sacramento with white cabinets, engineered stone countertops, beige walls, light hardwood flooring, a stacked washer and dryer, beige floors and beige worktops.
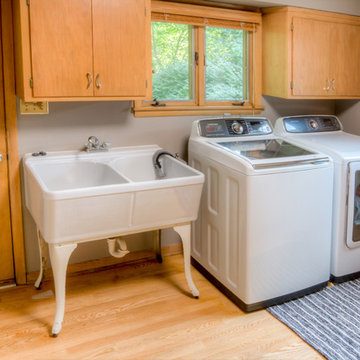
Design ideas for a medium sized classic single-wall separated utility room in St Louis with an utility sink, flat-panel cabinets, light wood cabinets, grey walls, light hardwood flooring, a side by side washer and dryer and beige floors.
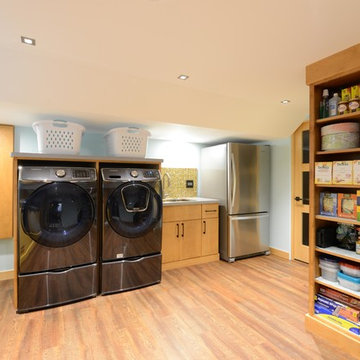
Robb Siverson Photography
Small retro utility room in Other with beige walls, medium hardwood flooring, beige floors, a built-in sink, flat-panel cabinets, light wood cabinets, quartz worktops, a side by side washer and dryer and grey worktops.
Small retro utility room in Other with beige walls, medium hardwood flooring, beige floors, a built-in sink, flat-panel cabinets, light wood cabinets, quartz worktops, a side by side washer and dryer and grey worktops.
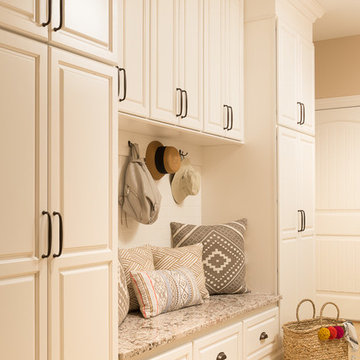
Photo of a medium sized classic galley utility room in St Louis with a submerged sink, raised-panel cabinets, white cabinets, granite worktops, beige walls, porcelain flooring, a side by side washer and dryer and beige floors.
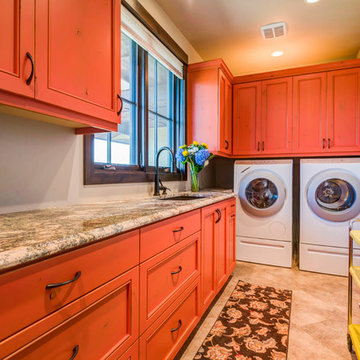
This is an example of a large traditional l-shaped separated utility room in Denver with a submerged sink, beaded cabinets, orange cabinets, granite worktops, beige walls, ceramic flooring, a side by side washer and dryer, beige floors and multicoloured worktops.

Laundry Room of the 'Kristen Nicole'
This is an example of a classic l-shaped utility room in Other with a built-in sink, recessed-panel cabinets, medium wood cabinets, a side by side washer and dryer, beige floors, beige worktops and orange walls.
This is an example of a classic l-shaped utility room in Other with a built-in sink, recessed-panel cabinets, medium wood cabinets, a side by side washer and dryer, beige floors, beige worktops and orange walls.
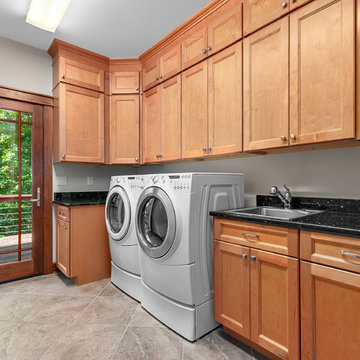
Marilyn Kay
Photo of a medium sized classic l-shaped separated utility room in Other with a built-in sink, recessed-panel cabinets, light wood cabinets, granite worktops, beige walls, porcelain flooring, a side by side washer and dryer, beige floors and black worktops.
Photo of a medium sized classic l-shaped separated utility room in Other with a built-in sink, recessed-panel cabinets, light wood cabinets, granite worktops, beige walls, porcelain flooring, a side by side washer and dryer, beige floors and black worktops.

This is an example of a medium sized beach style single-wall separated utility room in Miami with a submerged sink, shaker cabinets, white cabinets, engineered stone countertops, grey walls, porcelain flooring, a side by side washer and dryer, beige floors, white worktops and a dado rail.
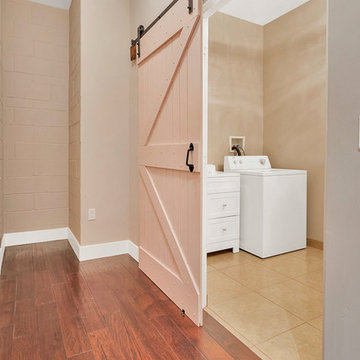
Photo of a large retro l-shaped separated utility room in Los Angeles with a built-in sink, shaker cabinets, white cabinets, quartz worktops, orange walls, ceramic flooring, a side by side washer and dryer, beige floors and white worktops.
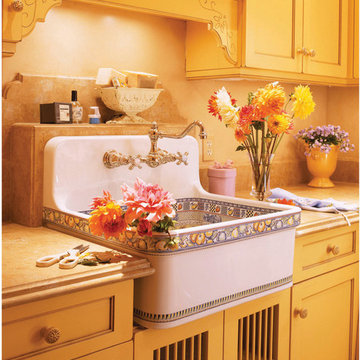
Laundry Room that doubles as Butlers Pantry when entertaining
Farm sink can be filled with ice to cool drinks
Photo by Matthew Millman
Design ideas for a medium sized mediterranean single-wall utility room in San Francisco with an utility sink, recessed-panel cabinets, yellow cabinets, granite worktops, beige walls, beige floors, porcelain flooring and a side by side washer and dryer.
Design ideas for a medium sized mediterranean single-wall utility room in San Francisco with an utility sink, recessed-panel cabinets, yellow cabinets, granite worktops, beige walls, beige floors, porcelain flooring and a side by side washer and dryer.
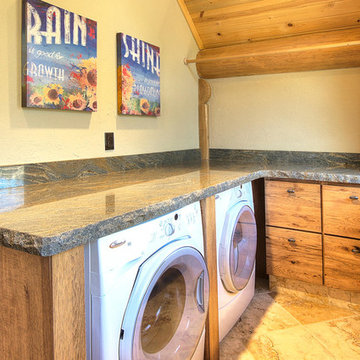
Jeremiah Johnson Log Homes custom western red cedar, Swedish cope, chinked log home laundry room
Design ideas for a small rustic l-shaped separated utility room in Denver with flat-panel cabinets, medium wood cabinets, granite worktops, beige walls, ceramic flooring, a side by side washer and dryer, beige floors and grey worktops.
Design ideas for a small rustic l-shaped separated utility room in Denver with flat-panel cabinets, medium wood cabinets, granite worktops, beige walls, ceramic flooring, a side by side washer and dryer, beige floors and grey worktops.
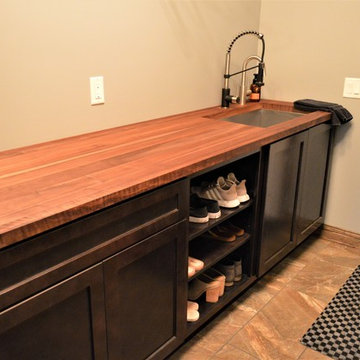
Haas Signature
Wood Species: Maple
Cabinet Finish: Slate Maple
Door Style: Shakertown V
Countertop: John Boos Butcherblock, Walnut
Design ideas for a small farmhouse single-wall separated utility room in Other with a submerged sink, shaker cabinets, dark wood cabinets, wood worktops, beige walls, ceramic flooring, a stacked washer and dryer, beige floors and brown worktops.
Design ideas for a small farmhouse single-wall separated utility room in Other with a submerged sink, shaker cabinets, dark wood cabinets, wood worktops, beige walls, ceramic flooring, a stacked washer and dryer, beige floors and brown worktops.
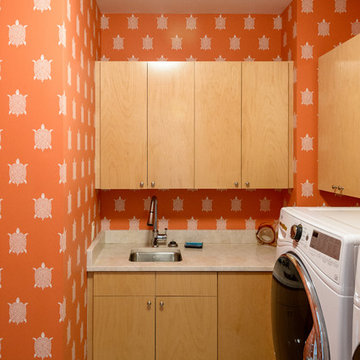
Gotta love the turtle wallpaper - again perfect for an island retreat on Hilton Head Island, known for its annual nesting sea turtles. The laundry room countertop is a natural Quartzite, called Taj Mahal and we have a natural slate floor. How bright and cheery!
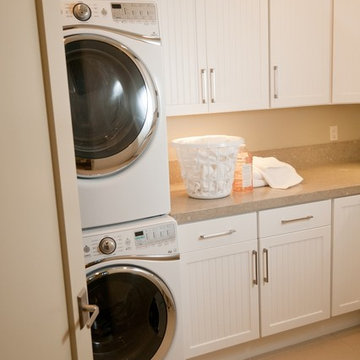
David Calvert
Contemporary utility room in Other with beaded cabinets, white cabinets, limestone worktops, beige splashback, limestone splashback, beige walls, porcelain flooring, a stacked washer and dryer, beige floors and beige worktops.
Contemporary utility room in Other with beaded cabinets, white cabinets, limestone worktops, beige splashback, limestone splashback, beige walls, porcelain flooring, a stacked washer and dryer, beige floors and beige worktops.
Orange Utility Room with Beige Floors Ideas and Designs
1