Orange Utility Room with Dark Wood Cabinets Ideas and Designs
Refine by:
Budget
Sort by:Popular Today
1 - 15 of 15 photos
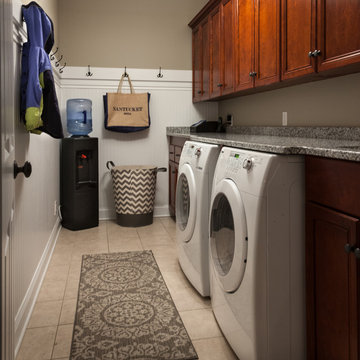
Photography: Brian DeWolf
Inspiration for a medium sized classic galley utility room in Chicago with raised-panel cabinets, granite worktops, grey walls, porcelain flooring, a side by side washer and dryer, a submerged sink, dark wood cabinets and a dado rail.
Inspiration for a medium sized classic galley utility room in Chicago with raised-panel cabinets, granite worktops, grey walls, porcelain flooring, a side by side washer and dryer, a submerged sink, dark wood cabinets and a dado rail.
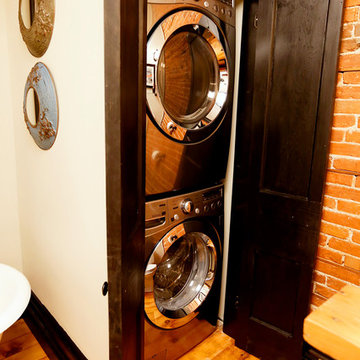
Designed & Built by Paul Lafrance Design.
This is an example of a small traditional single-wall laundry cupboard in Toronto with shaker cabinets, dark wood cabinets, white walls, light hardwood flooring and a stacked washer and dryer.
This is an example of a small traditional single-wall laundry cupboard in Toronto with shaker cabinets, dark wood cabinets, white walls, light hardwood flooring and a stacked washer and dryer.

Photo of a contemporary single-wall utility room in San Diego with flat-panel cabinets, dark wood cabinets, multi-coloured walls, grey floors, white worktops and a feature wall.
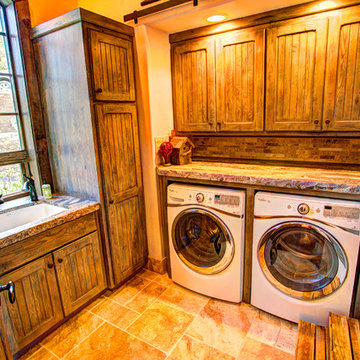
Bedell Photography www.bedellphoto.smugmug.com
Inspiration for a medium sized rustic l-shaped separated utility room in Other with a submerged sink, flat-panel cabinets, granite worktops, beige walls, terracotta flooring, a side by side washer and dryer and dark wood cabinets.
Inspiration for a medium sized rustic l-shaped separated utility room in Other with a submerged sink, flat-panel cabinets, granite worktops, beige walls, terracotta flooring, a side by side washer and dryer and dark wood cabinets.
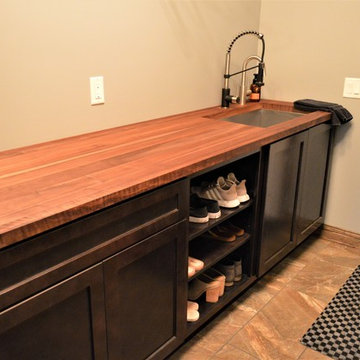
Haas Signature
Wood Species: Maple
Cabinet Finish: Slate Maple
Door Style: Shakertown V
Countertop: John Boos Butcherblock, Walnut
Design ideas for a small farmhouse single-wall separated utility room in Other with a submerged sink, shaker cabinets, dark wood cabinets, wood worktops, beige walls, ceramic flooring, a stacked washer and dryer, beige floors and brown worktops.
Design ideas for a small farmhouse single-wall separated utility room in Other with a submerged sink, shaker cabinets, dark wood cabinets, wood worktops, beige walls, ceramic flooring, a stacked washer and dryer, beige floors and brown worktops.
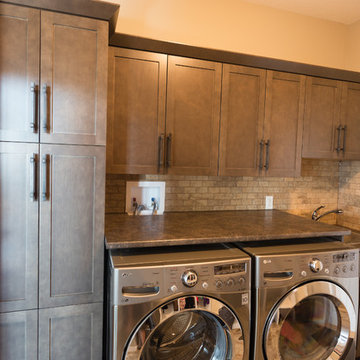
ihphotography
Medium sized farmhouse single-wall separated utility room in Calgary with a built-in sink, shaker cabinets, dark wood cabinets, laminate countertops, beige walls and a side by side washer and dryer.
Medium sized farmhouse single-wall separated utility room in Calgary with a built-in sink, shaker cabinets, dark wood cabinets, laminate countertops, beige walls and a side by side washer and dryer.
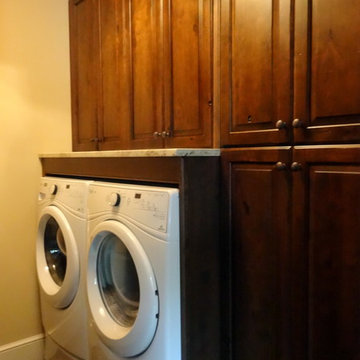
Photo of a large classic galley separated utility room in Charlotte with raised-panel cabinets, dark wood cabinets, granite worktops, beige walls, ceramic flooring and a side by side washer and dryer.
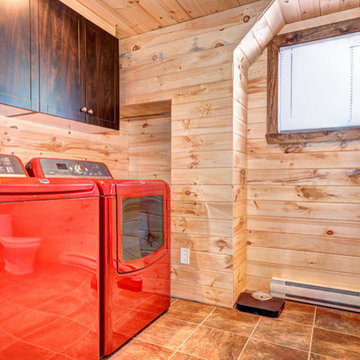
The perfect vacation destination can be found in the Avila. The main floor features everything needed to create a cozy cottage. An open living room with dining area off the kitchen is perfect for both weekend family and family getaways, or entertaining friends. A bedroom and bathroom is on the main floor, and the loft features plenty of living space for a second bedroom. The main floor bedroom and bathroom means everything you need is right at your fingertips. Use the spacious loft for a second bedroom, an additional living room, or even an office. www.timberblock.com
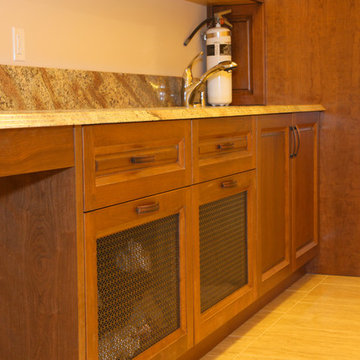
Dennis Robinson
Inspiration for a large traditional u-shaped separated utility room in Vancouver with a submerged sink, raised-panel cabinets, dark wood cabinets, granite worktops, brown splashback, stone slab splashback, porcelain flooring, beige floors, beige walls and a side by side washer and dryer.
Inspiration for a large traditional u-shaped separated utility room in Vancouver with a submerged sink, raised-panel cabinets, dark wood cabinets, granite worktops, brown splashback, stone slab splashback, porcelain flooring, beige floors, beige walls and a side by side washer and dryer.
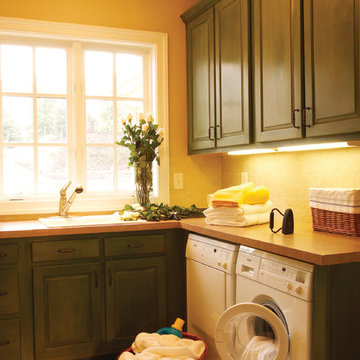
Ron Solomon
Large traditional l-shaped separated utility room in Baltimore with a submerged sink, raised-panel cabinets, dark wood cabinets, laminate countertops, yellow walls and a side by side washer and dryer.
Large traditional l-shaped separated utility room in Baltimore with a submerged sink, raised-panel cabinets, dark wood cabinets, laminate countertops, yellow walls and a side by side washer and dryer.
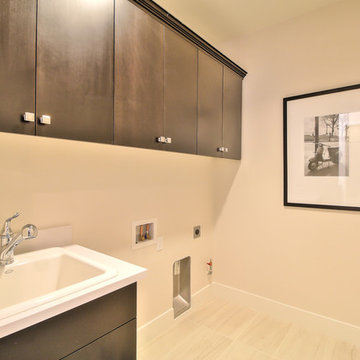
Saratoga Lane offers traditional, low-maintenance two-story townhomes with private patios with 3-4 bedrooms, 2.5-3.5 baths and up to approximately 2,320-2,335 square feet.
*Saratoga Lane sold out in October 2017*
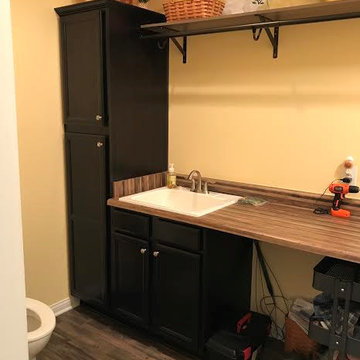
In the kitchen, the cabinet color for the perimeter is Painted Silk. On the island, the color is Maple Espresso. For the tops, they chose Viatera Quartz and the color is called Aira. In the master bath, the cabinet color is callled Maple Mocha Glaze. The top is cultured marble and the color is called Carrera Sage. The second bath has Aristokraft cabinets, the color is called Sinclair Birch, Sarsaparilla. The top is cultured marble and the color is Carrera Frost. Laundry room has Contractor Choice Cabinetry. The color is Newberry Birch, Sarsaparilla. For the top they chose, Laminate called Timberworks with waterfall edge.
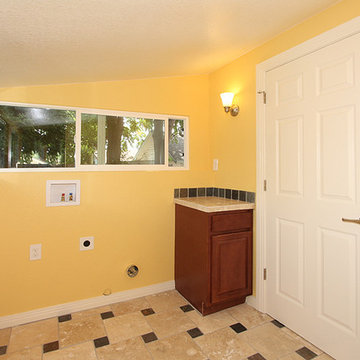
For more details on this home or how to create your own dream home through new construction, remodeling or window treatments, please contact GEM Interior Design, Inc. at 720.219.3631. Thank you!
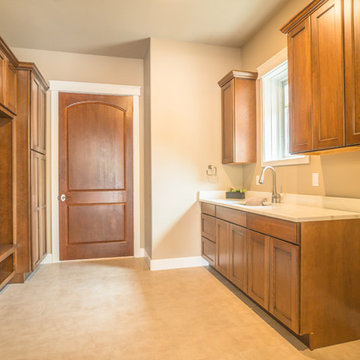
Inspiration for a large contemporary separated utility room in Denver with a submerged sink, raised-panel cabinets, dark wood cabinets, marble worktops, beige walls, ceramic flooring, a side by side washer and dryer, beige floors and white worktops.
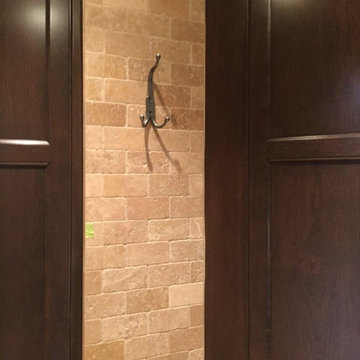
This is an example of a large rustic u-shaped utility room in Calgary with a submerged sink, shaker cabinets, dark wood cabinets, granite worktops, beige walls, travertine flooring and a side by side washer and dryer.
Orange Utility Room with Dark Wood Cabinets Ideas and Designs
1