Orange Utility Room with Recessed-panel Cabinets Ideas and Designs
Refine by:
Budget
Sort by:Popular Today
1 - 20 of 36 photos
Item 1 of 3

Inspiration for a large country l-shaped separated utility room in Houston with a belfast sink, recessed-panel cabinets, blue cabinets, white walls, ceramic flooring, a side by side washer and dryer, multi-coloured floors, white worktops and feature lighting.

Traditional separated utility room in Minneapolis with a submerged sink, recessed-panel cabinets, white cabinets, a side by side washer and dryer, multi-coloured floors, white worktops, red walls and feature lighting.

Shutter Avenue Photography
Photo of an expansive rustic u-shaped separated utility room in Denver with recessed-panel cabinets, green cabinets, quartz worktops, ceramic flooring, a side by side washer and dryer and orange walls.
Photo of an expansive rustic u-shaped separated utility room in Denver with recessed-panel cabinets, green cabinets, quartz worktops, ceramic flooring, a side by side washer and dryer and orange walls.
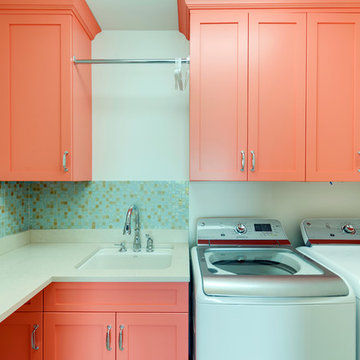
Medium sized contemporary l-shaped separated utility room in Charlotte with recessed-panel cabinets, orange cabinets, limestone worktops, white walls, a side by side washer and dryer and a submerged sink.
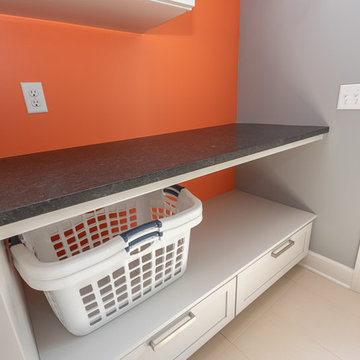
This is an example of a small classic single-wall utility room in Indianapolis with recessed-panel cabinets, grey cabinets, granite worktops, grey walls, ceramic flooring, a stacked washer and dryer, white floors and black worktops.
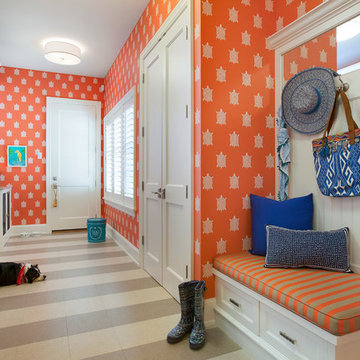
Interior Design: Lucy Interior Design
Photography: SPACECRAFTING
Inspiration for a traditional galley utility room in Minneapolis with recessed-panel cabinets, white cabinets, orange walls and a side by side washer and dryer.
Inspiration for a traditional galley utility room in Minneapolis with recessed-panel cabinets, white cabinets, orange walls and a side by side washer and dryer.

Laundry Room of the 'Kristen Nicole'
This is an example of a classic l-shaped utility room in Other with a built-in sink, recessed-panel cabinets, medium wood cabinets, a side by side washer and dryer, beige floors, beige worktops and orange walls.
This is an example of a classic l-shaped utility room in Other with a built-in sink, recessed-panel cabinets, medium wood cabinets, a side by side washer and dryer, beige floors, beige worktops and orange walls.
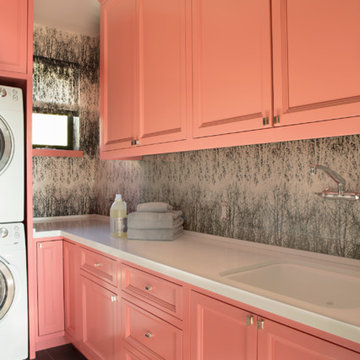
Medium sized bohemian l-shaped separated utility room in Los Angeles with recessed-panel cabinets, ceramic flooring, orange cabinets, a submerged sink and grey walls.
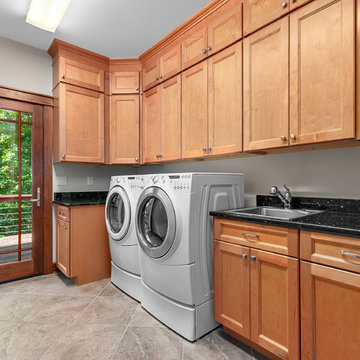
Marilyn Kay
Photo of a medium sized classic l-shaped separated utility room in Other with a built-in sink, recessed-panel cabinets, light wood cabinets, granite worktops, beige walls, porcelain flooring, a side by side washer and dryer, beige floors and black worktops.
Photo of a medium sized classic l-shaped separated utility room in Other with a built-in sink, recessed-panel cabinets, light wood cabinets, granite worktops, beige walls, porcelain flooring, a side by side washer and dryer, beige floors and black worktops.

Design ideas for a small farmhouse galley separated utility room in Seattle with recessed-panel cabinets, white cabinets, white splashback, porcelain splashback, beige walls, medium hardwood flooring, a stacked washer and dryer, grey worktops and an utility sink.
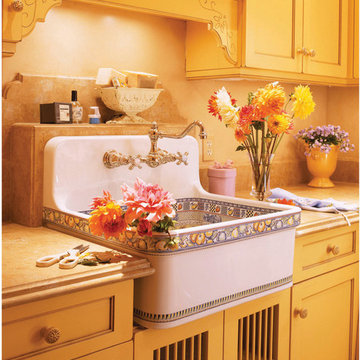
Laundry Room that doubles as Butlers Pantry when entertaining
Farm sink can be filled with ice to cool drinks
Photo by Matthew Millman
Design ideas for a medium sized mediterranean single-wall utility room in San Francisco with an utility sink, recessed-panel cabinets, yellow cabinets, granite worktops, beige walls, beige floors, porcelain flooring and a side by side washer and dryer.
Design ideas for a medium sized mediterranean single-wall utility room in San Francisco with an utility sink, recessed-panel cabinets, yellow cabinets, granite worktops, beige walls, beige floors, porcelain flooring and a side by side washer and dryer.
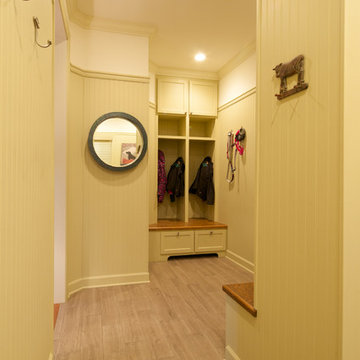
A pantry, hall closet, and laundry room were opened up to create this open space coming in from the home's garage. What was once a tight space for a family of four is now a comfortable space to get ready for the day, to have the coats of family/friends, to do the laundry and to have a spot for the dogs! Photography by Chris Paulis Photography
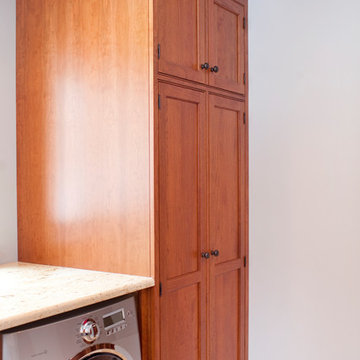
Photo of a large utility room in Other with recessed-panel cabinets, medium wood cabinets, a side by side washer and dryer and grey walls.
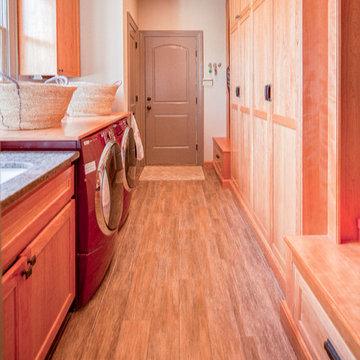
Inspiration for a large classic galley utility room in DC Metro with recessed-panel cabinets, a submerged sink, granite worktops, a side by side washer and dryer, white walls, medium hardwood flooring and medium wood cabinets.
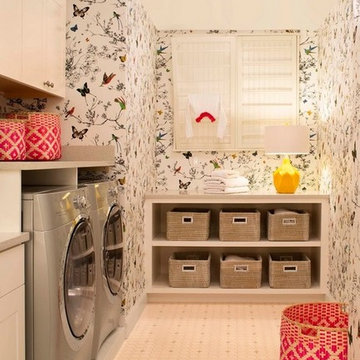
CAPCO Tile's Octagon & Dot mosaic floor.
Designed by Cheryl Scarlet - Design Transformations
Photographed by Kimberly Gavin Photography
Photo of a traditional galley utility room in Denver with recessed-panel cabinets, white cabinets, multi-coloured walls, porcelain flooring and a side by side washer and dryer.
Photo of a traditional galley utility room in Denver with recessed-panel cabinets, white cabinets, multi-coloured walls, porcelain flooring and a side by side washer and dryer.
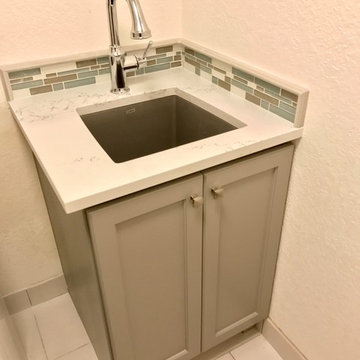
Monogram Interior Design
Photo of a medium sized traditional u-shaped separated utility room in Portland with a submerged sink, recessed-panel cabinets, grey cabinets, engineered stone countertops, white walls, porcelain flooring, a stacked washer and dryer and white floors.
Photo of a medium sized traditional u-shaped separated utility room in Portland with a submerged sink, recessed-panel cabinets, grey cabinets, engineered stone countertops, white walls, porcelain flooring, a stacked washer and dryer and white floors.
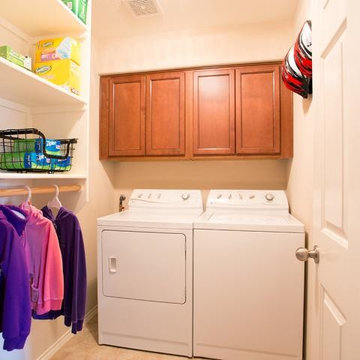
This is an example of a medium sized contemporary u-shaped separated utility room in Austin with recessed-panel cabinets, medium wood cabinets, beige walls, ceramic flooring and a side by side washer and dryer.
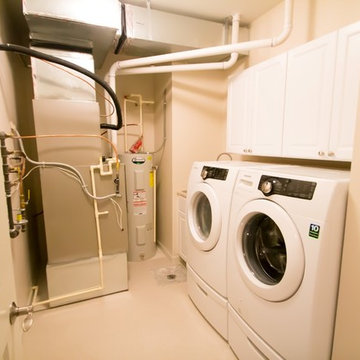
Small traditional single-wall separated utility room in Minneapolis with white cabinets, laminate countertops, beige walls, lino flooring, a side by side washer and dryer and recessed-panel cabinets.
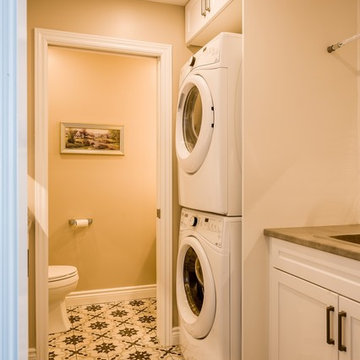
RDZ Photography
Medium sized traditional galley separated utility room in Ottawa with a single-bowl sink, recessed-panel cabinets, white cabinets, laminate countertops, beige walls, porcelain flooring, a stacked washer and dryer, multi-coloured floors and grey worktops.
Medium sized traditional galley separated utility room in Ottawa with a single-bowl sink, recessed-panel cabinets, white cabinets, laminate countertops, beige walls, porcelain flooring, a stacked washer and dryer, multi-coloured floors and grey worktops.
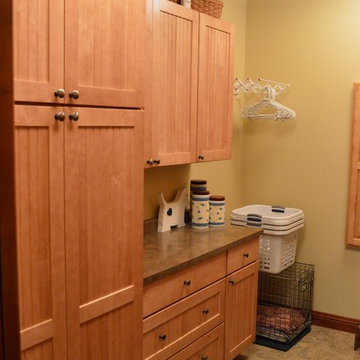
Laundry room design and photography by Jennifer Hayes with Castle Kitchens and Interiors.
Photo of a medium sized classic utility room in Denver with recessed-panel cabinets and medium wood cabinets.
Photo of a medium sized classic utility room in Denver with recessed-panel cabinets and medium wood cabinets.
Orange Utility Room with Recessed-panel Cabinets Ideas and Designs
1