Orange Wet Room Bathroom Ideas and Designs
Refine by:
Budget
Sort by:Popular Today
1 - 20 of 116 photos

A bright bathroom remodel and refurbishment. The clients wanted a lot of storage, a good size bath and a walk in wet room shower which we delivered. Their love of blue was noted and we accented it with yellow, teak furniture and funky black tapware
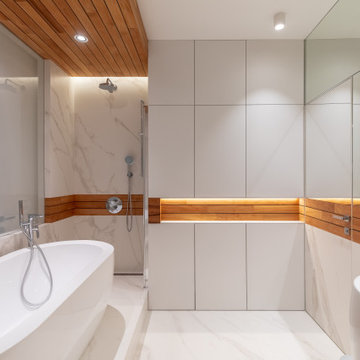
Ванная комната
This is an example of a large contemporary ensuite wet room bathroom in Moscow with a freestanding bath, white tiles, white walls, white floors and an open shower.
This is an example of a large contemporary ensuite wet room bathroom in Moscow with a freestanding bath, white tiles, white walls, white floors and an open shower.

Photo of a world-inspired ensuite wet room bathroom in Other with beige walls, beige floors, an open shower, beige tiles, beige cabinets and a japanese bath.

Ambient Elements creates conscious designs for innovative spaces by combining superior craftsmanship, advanced engineering and unique concepts while providing the ultimate wellness experience. We design and build saunas, infrared saunas, steam rooms, hammams, cryo chambers, salt rooms, snow rooms and many other hyperthermic conditioning modalities.
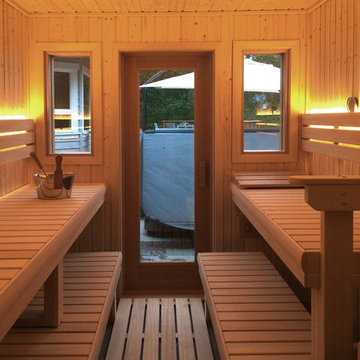
Linda Oyama Bryan
Photo of a medium sized contemporary bathroom in Seattle with white tiles, ceramic tiles, grey walls and medium hardwood flooring.
Photo of a medium sized contemporary bathroom in Seattle with white tiles, ceramic tiles, grey walls and medium hardwood flooring.
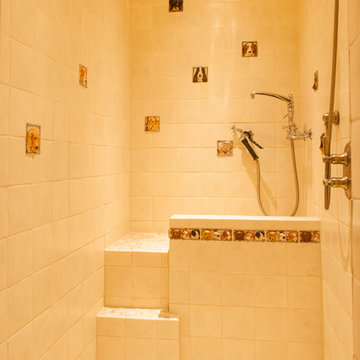
Dog Wash
Medium sized rustic ensuite wet room bathroom in Seattle with an open shower, shaker cabinets, medium wood cabinets, a submerged bath, beige tiles, ceramic tiles, beige walls, terracotta flooring, a built-in sink, solid surface worktops, red floors and brown worktops.
Medium sized rustic ensuite wet room bathroom in Seattle with an open shower, shaker cabinets, medium wood cabinets, a submerged bath, beige tiles, ceramic tiles, beige walls, terracotta flooring, a built-in sink, solid surface worktops, red floors and brown worktops.
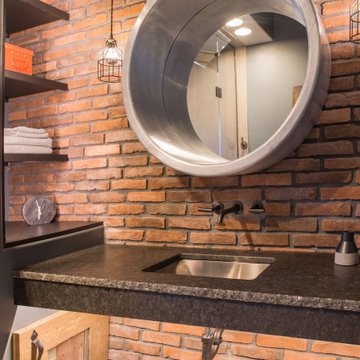
In this Cedar Rapids residence, sophistication meets bold design, seamlessly integrating dynamic accents and a vibrant palette. Every detail is meticulously planned, resulting in a captivating space that serves as a modern haven for the entire family.
The upper level is a versatile haven for relaxation, work, and rest. In the thoughtfully designed bathroom, an earthy brick accent wall adds warmth, complemented by a striking round mirror. The spacious countertop and separate shower area enhance functionality, creating a refined and inviting sanctuary.
---
Project by Wiles Design Group. Their Cedar Rapids-based design studio serves the entire Midwest, including Iowa City, Dubuque, Davenport, and Waterloo, as well as North Missouri and St. Louis.
For more about Wiles Design Group, see here: https://wilesdesigngroup.com/
To learn more about this project, see here: https://wilesdesigngroup.com/cedar-rapids-dramatic-family-home-design
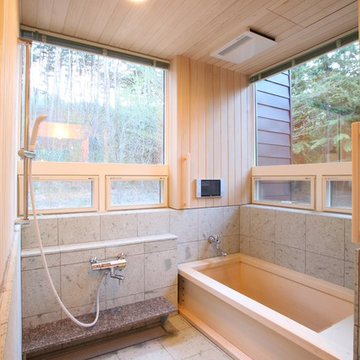
Design ideas for a world-inspired wet room bathroom in Other with a japanese bath, beige walls, grey floors and wood walls.

A small contemporary bathroom room which has been renovated to include a wet room shower tray, bath, wall hung basin unit, back to wall toilet, towel rail and cupboard storage.
We also included some little pockets within the shower area for the customer to put their shampoos without encrouching on them within the shower.
Also to maximise the space we installed a pocket door, so no waisted space within the flat at all, in or out of the bathroom.
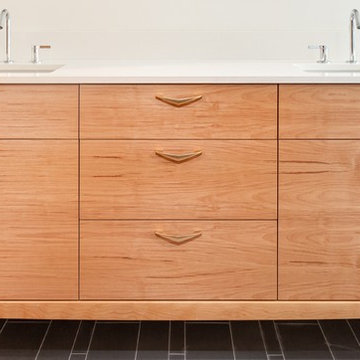
Remodel and addition to a midcentury modern ranch house.
credits:
design: Matthew O. Daby - m.o.daby design
interior design: Angela Mechaley - m.o.daby design
construction: ClarkBuilt
structural engineer: Willamette Building Solutions
photography: Crosby Dove

Rikki Snyder
Photo of a large farmhouse ensuite wet room bathroom in New York with brown cabinets, a freestanding bath, a wall mounted toilet, white tiles, ceramic tiles, white walls, mosaic tile flooring, a built-in sink, granite worktops, white floors and flat-panel cabinets.
Photo of a large farmhouse ensuite wet room bathroom in New York with brown cabinets, a freestanding bath, a wall mounted toilet, white tiles, ceramic tiles, white walls, mosaic tile flooring, a built-in sink, granite worktops, white floors and flat-panel cabinets.
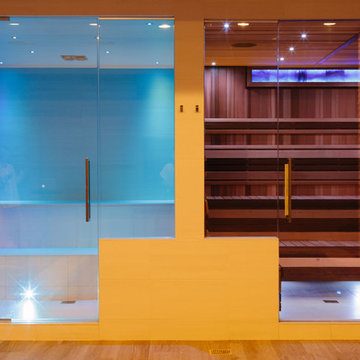
Photo Credit:
Aimée Mazzenga
Inspiration for an expansive traditional bathroom in Chicago with multi-coloured tiles, multi-coloured walls, porcelain flooring, multi-coloured floors and a hinged door.
Inspiration for an expansive traditional bathroom in Chicago with multi-coloured tiles, multi-coloured walls, porcelain flooring, multi-coloured floors and a hinged door.

Our client desired to turn her primary suite into a perfect oasis. This space bathroom retreat is small but is layered in details. The starting point for the bathroom was her love for the colored MTI tub. The bath is far from ordinary in this exquisite home; it is a spa sanctuary. An especially stunning feature is the design of the tile throughout this wet room bathtub/shower combo.
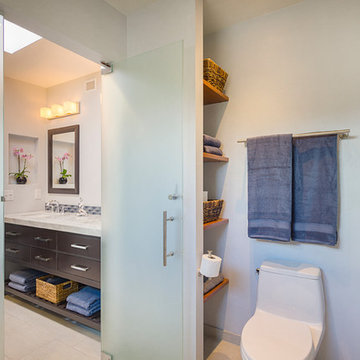
Built in shelving next to the toilet provides space for towels and other bath accessories.
This is an example of a small contemporary wet room bathroom in Phoenix with freestanding cabinets, dark wood cabinets, a one-piece toilet, grey tiles, porcelain tiles, grey walls, porcelain flooring, a submerged sink, marble worktops and beige floors.
This is an example of a small contemporary wet room bathroom in Phoenix with freestanding cabinets, dark wood cabinets, a one-piece toilet, grey tiles, porcelain tiles, grey walls, porcelain flooring, a submerged sink, marble worktops and beige floors.

Our clients decided to take their childhood home down to the studs and rebuild into a contemporary three-story home filled with natural light. We were struck by the architecture of the home and eagerly agreed to provide interior design services for their kitchen, three bathrooms, and general finishes throughout. The home is bright and modern with a very controlled color palette, clean lines, warm wood tones, and variegated tiles.

Large scandi ensuite wet room bathroom in New York with shaker cabinets, medium wood cabinets, a freestanding bath, a one-piece toilet, white tiles, mosaic tiles, white walls, mosaic tile flooring, a vessel sink, quartz worktops, multi-coloured floors, an open shower, grey worktops and double sinks.
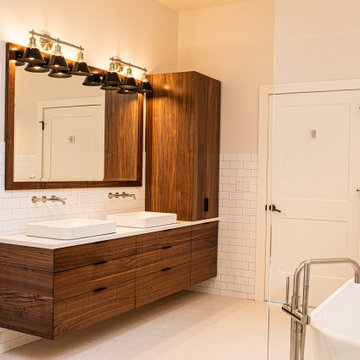
Walnut floating vanities in newly remodeled master bath. Vanities have all drawers below the counter including a top drawer under the sinks.
Large contemporary ensuite wet room bathroom in Milwaukee with flat-panel cabinets, brown cabinets, a freestanding bath, a one-piece toilet, white tiles, ceramic tiles, multi-coloured walls, porcelain flooring, a vessel sink, engineered stone worktops, white floors, an open shower, white worktops, a shower bench, double sinks, a floating vanity unit and a vaulted ceiling.
Large contemporary ensuite wet room bathroom in Milwaukee with flat-panel cabinets, brown cabinets, a freestanding bath, a one-piece toilet, white tiles, ceramic tiles, multi-coloured walls, porcelain flooring, a vessel sink, engineered stone worktops, white floors, an open shower, white worktops, a shower bench, double sinks, a floating vanity unit and a vaulted ceiling.
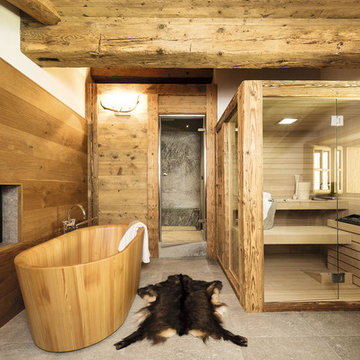
Inspiration for a large rustic bathroom in New York with a freestanding bath, brown walls, limestone flooring, grey floors and a hinged door.
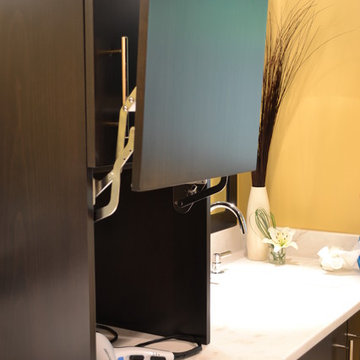
We collaborated with T.H.E. Remodel Group to define a space plan that opened up the existing hall bathroom and entered the neighboring bedroom. This space allowed us to double the size of the shower and added needed closet storage, two vanity sinks, custom cabinetry with storage and radiant heating. The client was fond of contemporary yet classic design, and we settled on classic Carrera marble for the countertops, with chrome accents. To give the bathroom a bit of contemporary punch we selected an unexpected Sombera yellow for the walls. To coordinate with the vanity, we chose for the master shower a gorgeous easy-care porcelain tile reminiscent of Carrera marble. This new generation tile is almost impossible to detect porcelain versus natural stone, but allows the homeowners to enjoy zero maintenance and easy clean up.
For more about Angela Todd Studios, click here: https://www.angelatoddstudios.com/
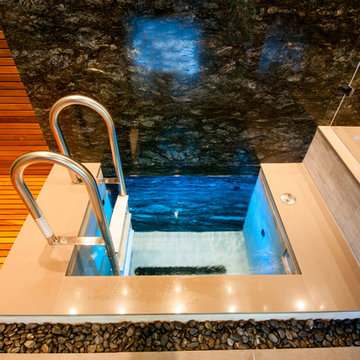
Construction: Kingdom Builders
Inspiration for an expansive contemporary bathroom in Vancouver with louvered cabinets, light wood cabinets, a japanese bath, a one-piece toilet, black tiles, stone slabs, pebble tile flooring, a built-in sink and engineered stone worktops.
Inspiration for an expansive contemporary bathroom in Vancouver with louvered cabinets, light wood cabinets, a japanese bath, a one-piece toilet, black tiles, stone slabs, pebble tile flooring, a built-in sink and engineered stone worktops.
Orange Wet Room Bathroom Ideas and Designs
1

 Shelves and shelving units, like ladder shelves, will give you extra space without taking up too much floor space. Also look for wire, wicker or fabric baskets, large and small, to store items under or next to the sink, or even on the wall.
Shelves and shelving units, like ladder shelves, will give you extra space without taking up too much floor space. Also look for wire, wicker or fabric baskets, large and small, to store items under or next to the sink, or even on the wall.  The sink, the mirror, shower and/or bath are the places where you might want the clearest and strongest light. You can use these if you want it to be bright and clear. Otherwise, you might want to look at some soft, ambient lighting in the form of chandeliers, short pendants or wall lamps. You could use accent lighting around your bath in the form to create a tranquil, spa feel, as well.
The sink, the mirror, shower and/or bath are the places where you might want the clearest and strongest light. You can use these if you want it to be bright and clear. Otherwise, you might want to look at some soft, ambient lighting in the form of chandeliers, short pendants or wall lamps. You could use accent lighting around your bath in the form to create a tranquil, spa feel, as well. 