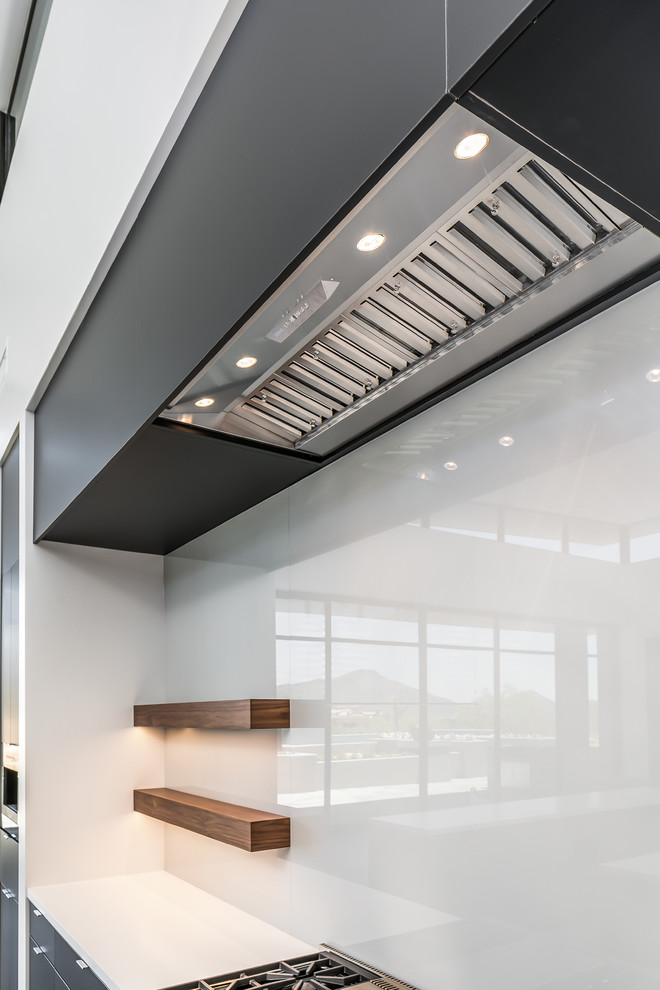
Painted Sky Super Matte
Contemporary Kitchen, Phoenix
The scope and scale of this custom built hood soffit and surround can be seen here. The hood unit is 48" wide, just 1/3 of the entire length of this structure.
Custom built by our team, these types of installations require high level of skill to execute properly.
Excellent reflective view of the entire back view from the kitchen.
Design: City Chic, Cristi Pettibone
Photos: SpartaPhoto - Alex Rentzis

integrated vent vs hood