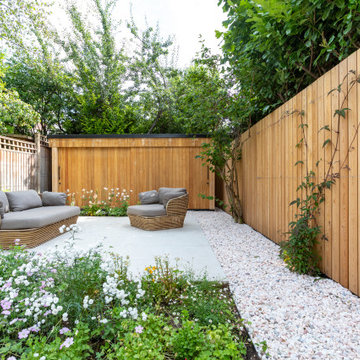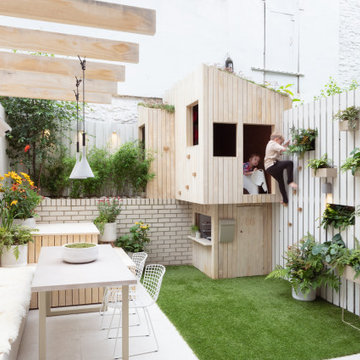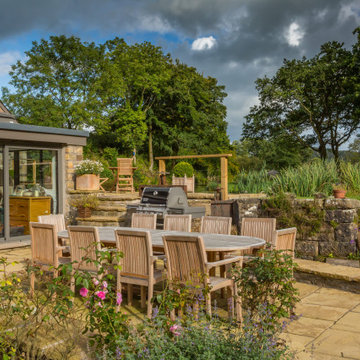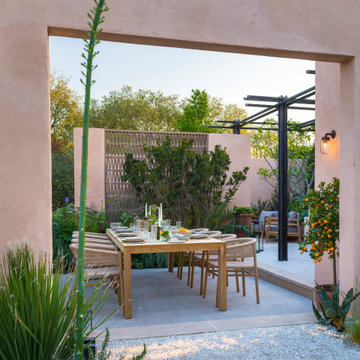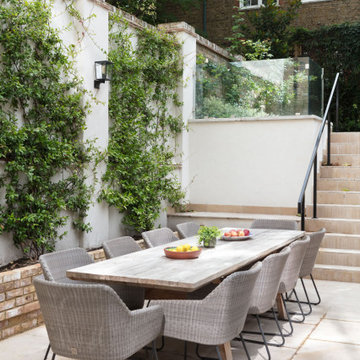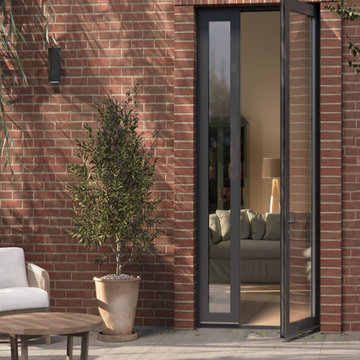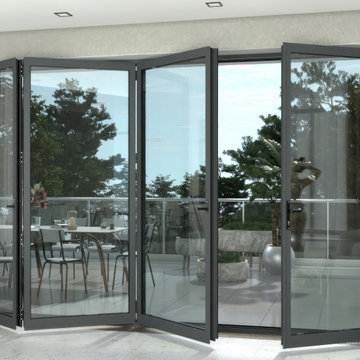Patio Ideas and Designs
Refine by:
Budget
Sort by:Popular Today
41 - 60 of 587,124 photos

Traditional Style Fire Feature - Techo-Bloc's Valencia Fire Pit.
Inspiration for a large traditional back patio in Boston with a fire feature, natural stone paving and no cover.
Inspiration for a large traditional back patio in Boston with a fire feature, natural stone paving and no cover.
Find the right local pro for your project

This Courtyard was transformed from being an Astro Turf box to a useable, versatile Outdoor Room!
Small contemporary back patio in London with a bbq area, tiled flooring and a pergola.
Small contemporary back patio in London with a bbq area, tiled flooring and a pergola.
Reload the page to not see this specific ad anymore
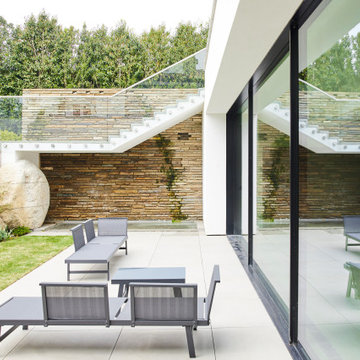
Our client bought a Hacienda styled house in Hove, Sussex, which was unloved, and had a dilapidated pool and garden, as well as a tired interior.
We provided a full architectural and interior design service through to completion of the project, developing the brief with the client, and managing a complex project and multiple team members including an M and E consultant, stuctural engineer, specialist pool and glazing suppliers and landscaping designers. We created a new basement under the house and garden, utilising the gradient of the site, to minimise excavation and impact on the house. It contains a new swimming pool, gym, living and entertainment areas, as well as storage and plant rooms. Accessed through a new helical staircase, the basement area draws light from 2 full height glazed walls opening onto a lower garden area. The glazing was a Skyframe system supplied by cantifix. We also inserted a long linear rooflight over the pool itself, which capture sunlight onto the water below.
The existing house itself has been extended in a fashion sympathetic to the original look of the house. We have built out over the existing garage to create new living and bedroom accommodation, as well as a new ensuite. We have also inserted a new glazed cupola over the hallway and stairs, and remodelled the kitchen, with a curved glazed wall and a modern family kitchen.
A striking new landscaping scheme by Alladio Sims has embeded the redeveloped house into its setting. It is themed around creating a journey around different zones of the upper and lower gardens, maximising opportunities of the site, views of the sea and using a mix of hard and soft landscaping. A new minimal car port and bike storage keep cars away from the front elevation of the house.
Having obtained planning permission for the works in 2019 via Brighton and Hove council, for a new basement and remodelling of the the house, the works were carrried out and completed in 2021 by Woodmans, a contractor we have partnered with on many occasions.

This freestanding covered patio with an outdoor kitchen and fireplace is the perfect retreat! Just a few steps away from the home, this covered patio is about 500 square feet.
The homeowner had an existing structure they wanted replaced. This new one has a custom built wood
burning fireplace with an outdoor kitchen and is a great area for entertaining.
The flooring is a travertine tile in a Versailles pattern over a concrete patio.
The outdoor kitchen has an L-shaped counter with plenty of space for prepping and serving meals as well as
space for dining.
The fascia is stone and the countertops are granite. The wood-burning fireplace is constructed of the same stone and has a ledgestone hearth and cedar mantle. What a perfect place to cozy up and enjoy a cool evening outside.
The structure has cedar columns and beams. The vaulted ceiling is stained tongue and groove and really
gives the space a very open feel. Special details include the cedar braces under the bar top counter, carriage lights on the columns and directional lights along the sides of the ceiling.
Click Photography

Louie Heredia
Photo of a classic back patio in Los Angeles with an outdoor kitchen, concrete slabs and a gazebo.
Photo of a classic back patio in Los Angeles with an outdoor kitchen, concrete slabs and a gazebo.

mparchphoto, Richard Grenier Builder
Design ideas for a classic patio in Denver with a fire feature and no cover.
Design ideas for a classic patio in Denver with a fire feature and no cover.

Built-in custom polished concrete fire -pit with surrounding brick bench with a bluestone cap. Bluestone patio paving with slot of gray beach pebbles. Fire-pit has natural gas with an electric spark starter. Bench seating has a wood screen wall that includes lighting & supports vine growth.

Unlimited Style Photography
This is an example of a small contemporary back patio in Los Angeles with a fire feature and a pergola.
This is an example of a small contemporary back patio in Los Angeles with a fire feature and a pergola.
Reload the page to not see this specific ad anymore

Photo credit: www.parkscreative.com
Large traditional back patio in Seattle with a fire feature and natural stone paving.
Large traditional back patio in Seattle with a fire feature and natural stone paving.

Design ideas for a medium sized rustic back patio in Boise with stamped concrete and a pergola.

Ciro Coelho Photography
Photo of a contemporary patio in Santa Barbara with concrete slabs, a pergola and a fireplace.
Photo of a contemporary patio in Santa Barbara with concrete slabs, a pergola and a fireplace.
Patio Ideas and Designs
Reload the page to not see this specific ad anymore

Kitchen, dining area and fire feature. Jason Liske photographer
Inspiration for a contemporary back patio in San Francisco with gravel and a bbq area.
Inspiration for a contemporary back patio in San Francisco with gravel and a bbq area.
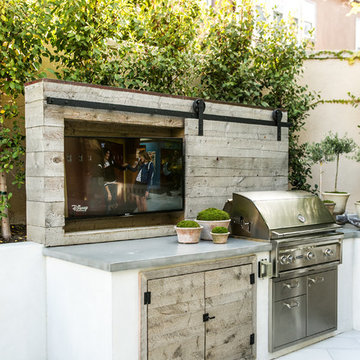
Landscape/exterior design - Molly Wood Garden Design
Photo - Lane Dittoe
Inspiration for a nautical patio in Orange County.
Inspiration for a nautical patio in Orange County.

Builder: John Kraemer & Sons | Architect: Swan Architecture | Interiors: Katie Redpath Constable | Landscaping: Bechler Landscapes | Photography: Landmark Photography
3
