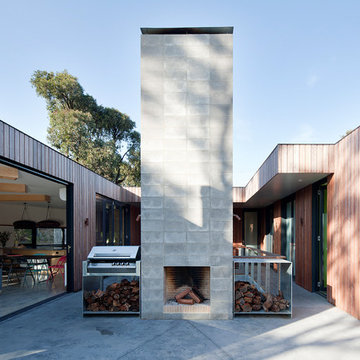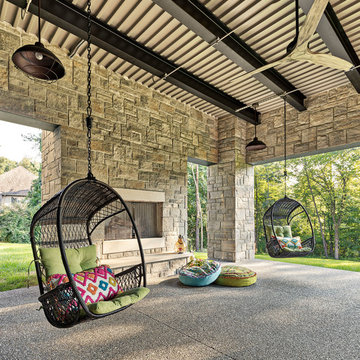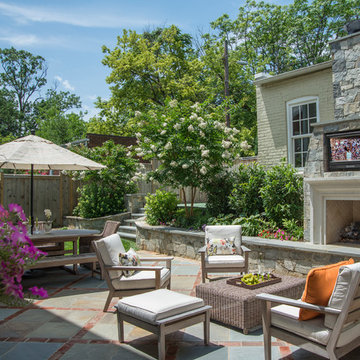Patio with a Fireplace Ideas and Designs
Refine by:
Budget
Sort by:Popular Today
121 - 140 of 5,948 photos
Item 1 of 2
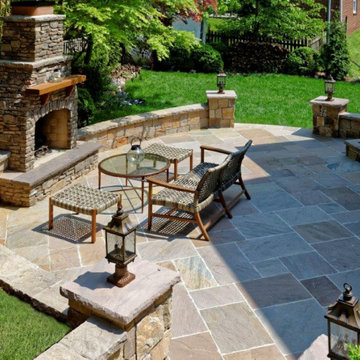
Inspiration for a medium sized mediterranean back patio in DC Metro with a fireplace, natural stone paving and no cover.
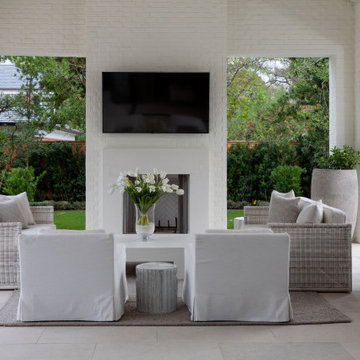
Inspiration for an expansive traditional back patio in Houston with a fireplace, a roof extension and tiled flooring.
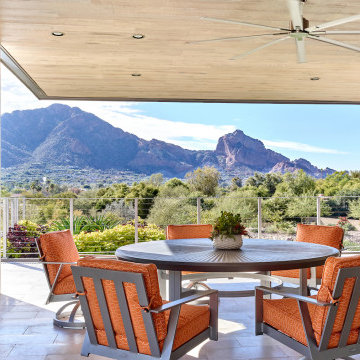
With nearly 14,000 square feet of transparent planar architecture, In Plane Sight, encapsulates — by a horizontal bridge-like architectural form — 180 degree views of Paradise Valley, iconic Camelback Mountain, the city of Phoenix, and its surrounding mountain ranges.
Large format wall cladding, wood ceilings, and an enviable glazing package produce an elegant, modernist hillside composition.
The challenges of this 1.25 acre site were few: a site elevation change exceeding 45 feet and an existing older home which was demolished. The client program was straightforward: modern and view-capturing with equal parts indoor and outdoor living spaces.
Though largely open, the architecture has a remarkable sense of spatial arrival and autonomy. A glass entry door provides a glimpse of a private bridge connecting master suite to outdoor living, highlights the vista beyond, and creates a sense of hovering above a descending landscape. Indoor living spaces enveloped by pocketing glass doors open to outdoor paradise.
The raised peninsula pool, which seemingly levitates above the ground floor plane, becomes a centerpiece for the inspiring outdoor living environment and the connection point between lower level entertainment spaces (home theater and bar) and upper outdoor spaces.
Project Details: In Plane Sight
Architecture: Drewett Works
Developer/Builder: Bedbrock Developers
Interior Design: Est Est and client
Photography: Werner Segarra
Awards
Room of the Year, Best in American Living Awards 2019
Platinum Award – Outdoor Room, Best in American Living Awards 2019
Silver Award – One-of-a-Kind Custom Home or Spec 6,001 – 8,000 sq ft, Best in American Living Awards 2019
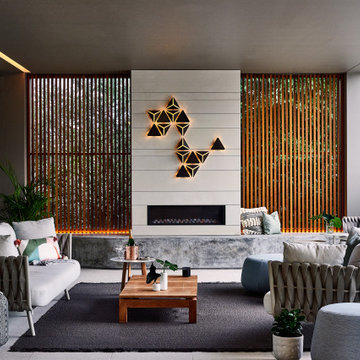
This is an example of a contemporary patio in Sydney with a fireplace and a roof extension.
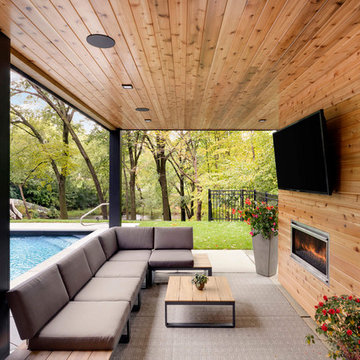
Gorgeous patio area under the deck making it perfect for entertainment even if it's raining!
Inspiration for a contemporary back patio in Minneapolis with a fireplace and a roof extension.
Inspiration for a contemporary back patio in Minneapolis with a fireplace and a roof extension.
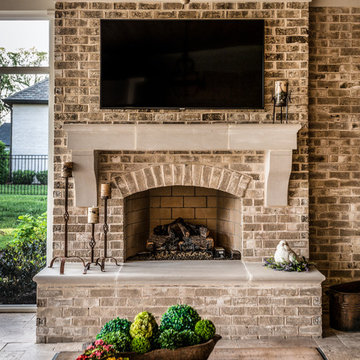
Reed Brown Photography
Design ideas for a classic back patio in Nashville with a fireplace and a roof extension.
Design ideas for a classic back patio in Nashville with a fireplace and a roof extension.
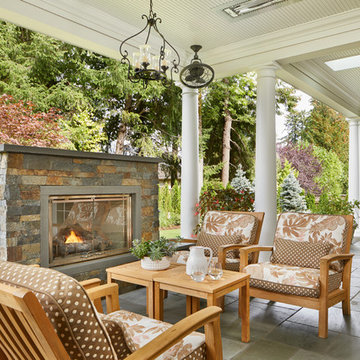
Gelotte Hommas Drivdahl Architecture
www.theartofarchitecture.com
Design ideas for a classic patio in Seattle with a fireplace, tiled flooring and a roof extension.
Design ideas for a classic patio in Seattle with a fireplace, tiled flooring and a roof extension.
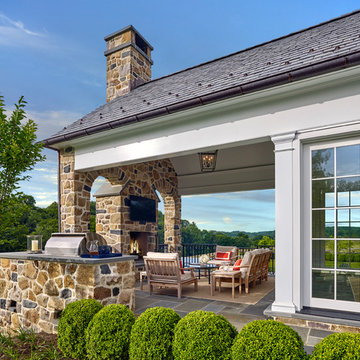
Photo: Don Pearse Photographers
This is an example of a classic back patio in Philadelphia with a fireplace, natural stone paving and a roof extension.
This is an example of a classic back patio in Philadelphia with a fireplace, natural stone paving and a roof extension.
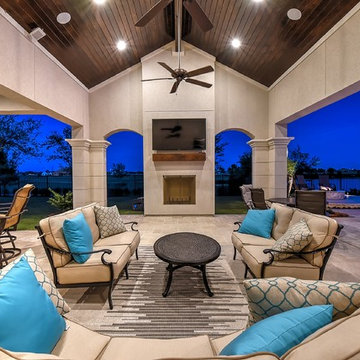
Photo of a large modern back patio in Houston with a fireplace, tiled flooring and a roof extension.
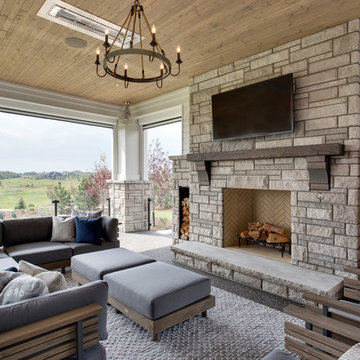
This is an example of a large traditional back patio in Calgary with a fireplace and a roof extension.
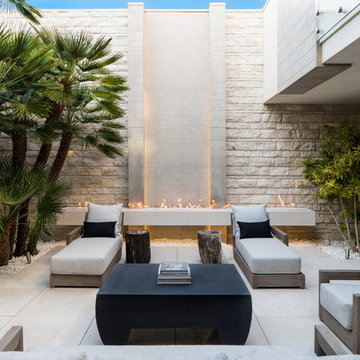
Photo of a large contemporary courtyard patio in Phoenix with tiled flooring, no cover and a fireplace.
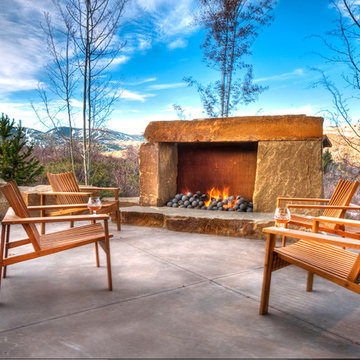
Inspiration for a medium sized rustic back patio in Salt Lake City with concrete slabs, no cover and a fireplace.
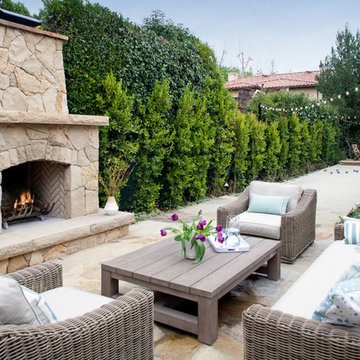
Lee Manning
Design ideas for a traditional back patio in Los Angeles with natural stone paving, no cover and a fireplace.
Design ideas for a traditional back patio in Los Angeles with natural stone paving, no cover and a fireplace.
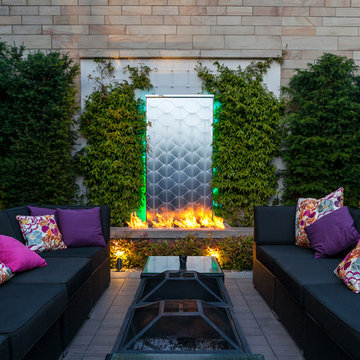
Barnes Walker Ltd
Design ideas for a bohemian patio in Cheshire with a fireplace.
Design ideas for a bohemian patio in Cheshire with a fireplace.
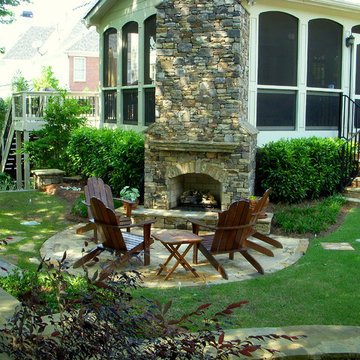
Landscape Project by Elements Landscape.
Design ideas for a traditional patio in Atlanta with a fireplace and all types of cover.
Design ideas for a traditional patio in Atlanta with a fireplace and all types of cover.
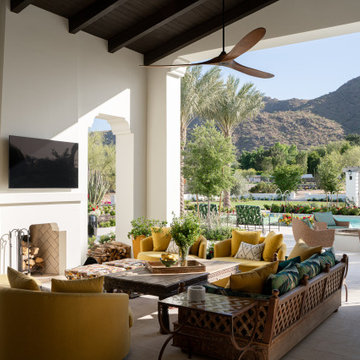
Photo of a mediterranean patio in Phoenix with a fireplace and a roof extension.
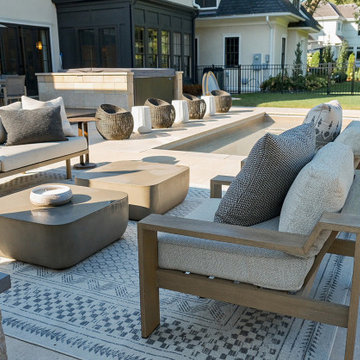
This Edina, MN project started when the client’s contacted me about their desire to create a family friendly entertaining space as well as a great place to entertain friends. The site amenities that were incorporated into the landscape design-build include a swimming pool, hot tub, outdoor dining space with grill/kitchen/bar combo, a mortared stone wood burning fireplace, and a pool house.
The house was built in 2015 and the rear yard was left essentially as a clean slate. Existing construction consisted of a covered screen porch with screens opening out to another covered space. Both were built with the floor constructed of composite decking (low lying deck, one step off to grade). The deck also wrapped over to doorways out of the kitchenette & dining room. This open amount of deck space allowed us to reconsider the furnishings for dining and how we could incorporate the bar and outdoor kitchen. We incorporated a self-contained spa within the deck to keep it closer to the house for winter use. It is surrounded by a raised masonry seating wall for “hiding” the spa and comfort for access. The deck was dis-assembled as needed to accommodate the masonry for the spa surround, bar, outdoor kitchen & re-built for a finished look as it attached back to the masonry.
The layout of the 20’x48’ swimming pool was determined in order to accommodate the custom pool house & rear/side yard setbacks. The client wanted to create ample space for chaise loungers & umbrellas as well as a nice seating space for the custom wood burning fireplace. Raised masonry walls are used to define these areas and give a sense of space. The pool house is constructed in line with the swimming pool on the deep/far end.
The swimming pool was installed with a concrete subdeck to allow for a custom stone coping on the pool edge. The patio material and coping are made out of 24”x36” Ardeo Limestone. 12”x24” Ardeo Limestone is used as veneer for the masonry items. The fireplace is a main focal point, so we decided to use a different veneer than the other masonry areas so it could stand out a bit more.
The clients have been enjoying all of the new additions to their dreamy coastal backyard. All of the elements flow together nicely and entertaining family and friends couldn’t be easier in this beautifully remodeled space.
Patio with a Fireplace Ideas and Designs
7
