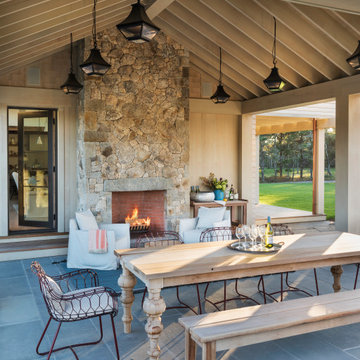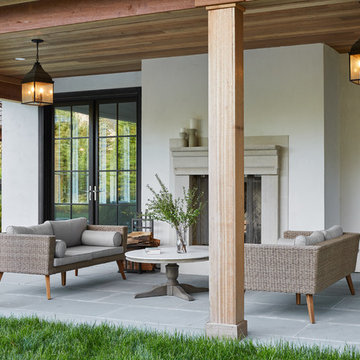Patio with a Fireplace Ideas and Designs
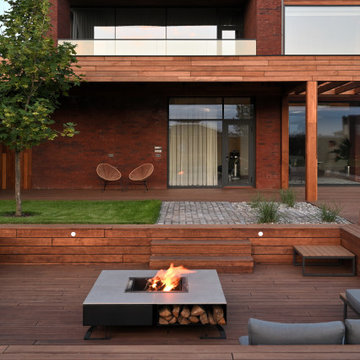
Ключевой особенностью проекта стало взаимодействие различных материалов и форм. Объемы дома создают многоплановую игру света и тени. Камень и кирпич, задействованные в сложной геометрии, подчинены основной пространственной логике. В свою очередь, дерево и кирпич выступают в симбиозе и формируют материально-структурную композицию дома. Динамичное расположение объемов позволяет смягчить строгие архитектурные линии, оживить фасад. Между объемами сформированы внутренние зеленые дворики. За счет открытых деревянных конструкций в интерьерах дома создается атмосфера тепла и уюта.
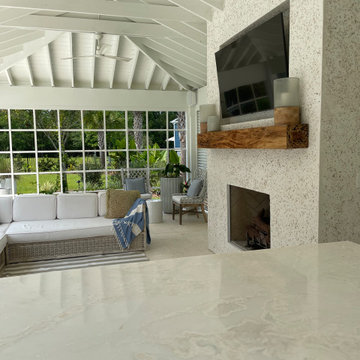
Inspiration for a large beach style back patio in Charleston with a fireplace and a pergola.
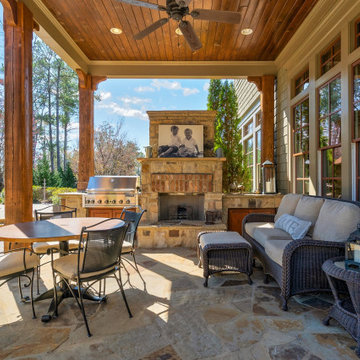
Inspiration for a medium sized classic back patio in Atlanta with a fireplace, natural stone paving and a roof extension.
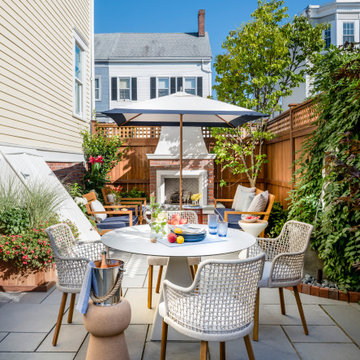
To create a colonial outdoor living space, we gut renovated this patio, incorporating heated bluestones, a custom traditional fireplace and bespoke furniture. The space was divided into three distinct zones for cooking, dining, and lounging. Firing up the built-in gas grill or a relaxing by the fireplace, this space brings the inside out.
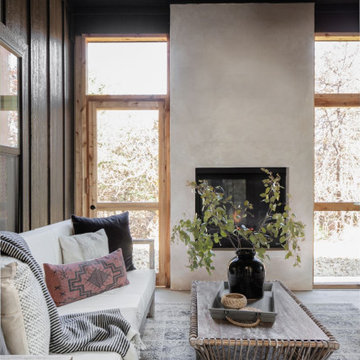
Medium sized classic side patio in Oklahoma City with a fireplace, concrete slabs and a roof extension.
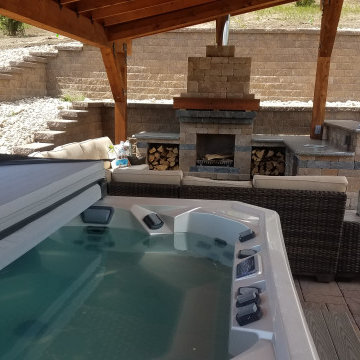
This is an example of a large midcentury back patio in Other with a fireplace and concrete paving.
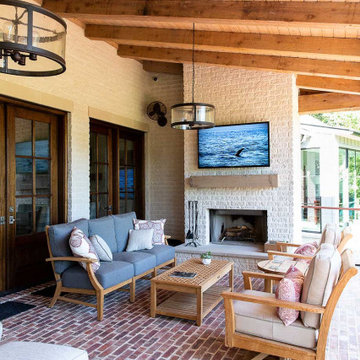
Large traditional back patio in Dallas with a fireplace and a roof extension.
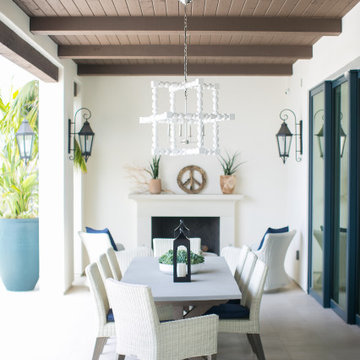
Inspiration for a nautical patio in Orange County with a fireplace and a roof extension.
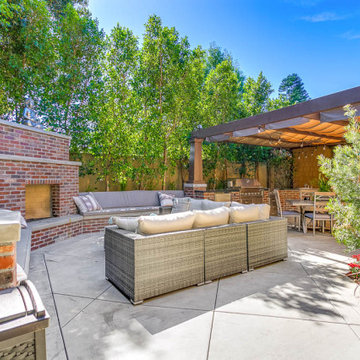
Medium sized traditional back patio in Los Angeles with a fireplace, concrete paving and a pergola.
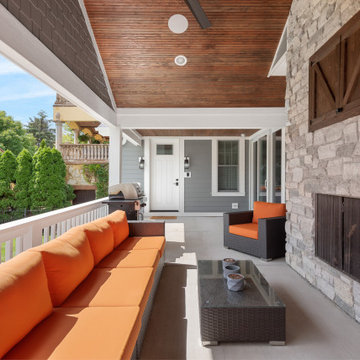
Design ideas for a medium sized back patio in Chicago with a fireplace, concrete paving and a roof extension.
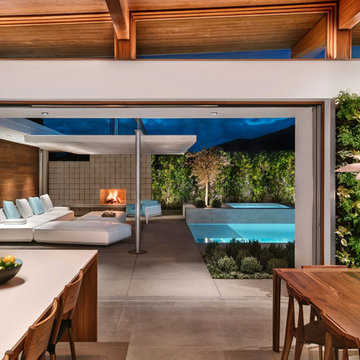
A family home for Joel and Meelena Turkel, Axiom Desert House features the Turkel Design signature post-and-beam construction and an open great room with a light-filled private courtyard. Acting as a Living Lab for Turkel Design and their partners, the home features Marvin Clad Ultimate windows and an Ultimate Lift and Slide Door that frame views with modern lines and create open spaces to let light and air flow.
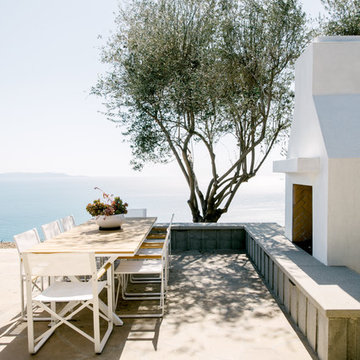
LAUREN PRESSEY
Inspiration for a nautical back patio in Los Angeles with a fireplace, tiled flooring and no cover.
Inspiration for a nautical back patio in Los Angeles with a fireplace, tiled flooring and no cover.
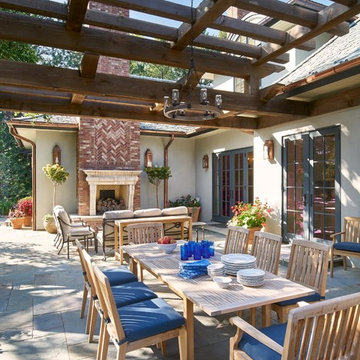
Photo of a large traditional back patio in Denver with a fireplace, natural stone paving and a pergola.
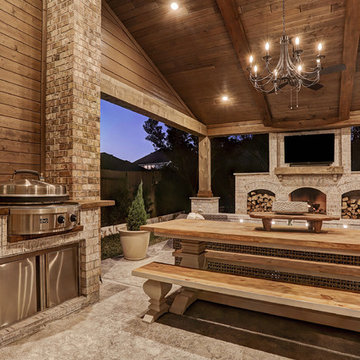
This cozy, yet gorgeous space added over 310 square feet of outdoor living space and has been in the works for several years. The home had a small covered space that was just not big enough for what the family wanted and needed. They desired a larger space to be able to entertain outdoors in style. With the additional square footage came more concrete and a patio cover to match the original roof line of the home. Brick to match the home was used on the new columns with cedar wrapped posts and the large custom wood burning fireplace that was built. The fireplace has built-in wood holders and a reclaimed beam as the mantle. Low voltage lighting was installed to accent the large hearth that also serves as a seat wall. A privacy wall of stained shiplap was installed behind the grill – an EVO 30” ceramic top griddle. The counter is a wood to accent the other aspects of the project. The ceiling is pre-stained tongue and groove with cedar beams. The flooring is a stained stamped concrete without a pattern. The homeowner now has a great space to entertain – they had custom tables made to fit in the space.
TK Images
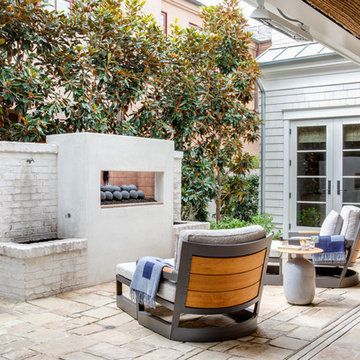
Chad Mellon
Coastal courtyard patio in Los Angeles with a fireplace and no cover.
Coastal courtyard patio in Los Angeles with a fireplace and no cover.
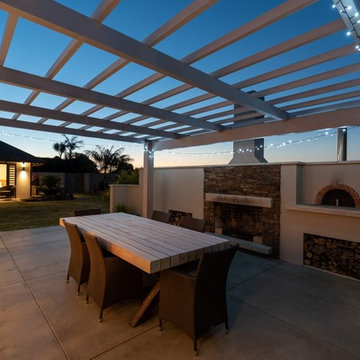
Aerial Vision Ltd
Inspiration for a medium sized classic back patio in Other with a fireplace, concrete paving and no cover.
Inspiration for a medium sized classic back patio in Other with a fireplace, concrete paving and no cover.
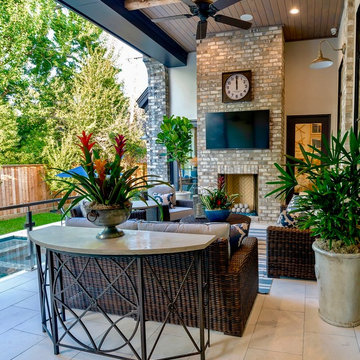
Large traditional back patio in Houston with a fireplace, natural stone paving and a roof extension.
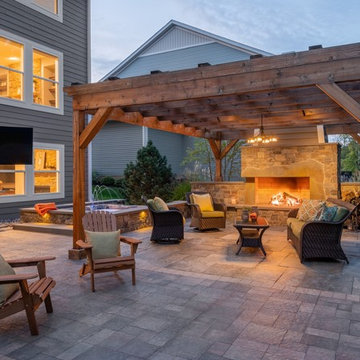
The pergola is built from rough-sawn cedar, adding to the backyard's remote and rustic feel. To reduce the risk of slivers, the pergola legs were sanded smooth, while the upper beams retain their rugged texture.
Patio with a Fireplace Ideas and Designs
3
