Luxury Patio Ideas and Designs

The landscape of this home honors the formality of Spanish Colonial / Santa Barbara Style early homes in the Arcadia neighborhood of Phoenix. By re-grading the lot and allowing for terraced opportunities, we featured a variety of hardscape stone, brick, and decorative tiles that reinforce the eclectic Spanish Colonial feel. Cantera and La Negra volcanic stone, brick, natural field stone, and handcrafted Spanish decorative tiles are used to establish interest throughout the property.
A front courtyard patio includes a hand painted tile fountain and sitting area near the outdoor fire place. This patio features formal Boxwood hedges, Hibiscus, and a rose garden set in pea gravel.
The living room of the home opens to an outdoor living area which is raised three feet above the pool. This allowed for opportunity to feature handcrafted Spanish tiles and raised planters. The side courtyard, with stepping stones and Dichondra grass, surrounds a focal Crape Myrtle tree.
One focal point of the back patio is a 24-foot hand-hammered wrought iron trellis, anchored with a stone wall water feature. We added a pizza oven and barbecue, bistro lights, and hanging flower baskets to complete the intimate outdoor dining space.
Project Details:
Landscape Architect: Greey|Pickett
Architect: Higgins Architects
Landscape Contractor: Premier Environments
Photography: Scott Sandler

This project combines high end earthy elements with elegant, modern furnishings. We wanted to re invent the beach house concept and create an home which is not your typical coastal retreat. By combining stronger colors and textures, we gave the spaces a bolder and more permanent feel. Yet, as you travel through each room, you can't help but feel invited and at home.
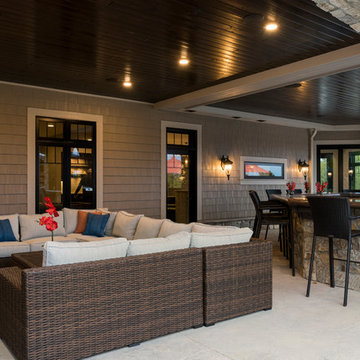
The outdoor bar and living room is a statement with tongue and groove ceiling detail and stone columns, arches, and a stone bar. Photo by Spacecrafting
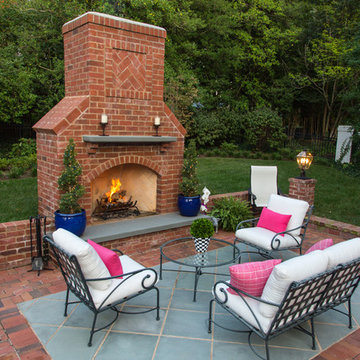
Landscape St. Louis, Inc.
This is an example of a large classic back patio in St Louis with a fire feature, brick paving and no cover.
This is an example of a large classic back patio in St Louis with a fire feature, brick paving and no cover.
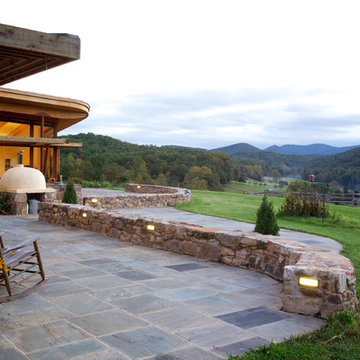
Brett Winter Lemon Photography
Photo of a rustic back patio in Portland Maine with no cover, a fire feature and natural stone paving.
Photo of a rustic back patio in Portland Maine with no cover, a fire feature and natural stone paving.
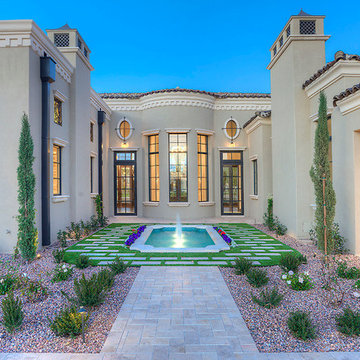
Expansive mediterranean back patio in Phoenix with a water feature, no cover and natural stone paving.
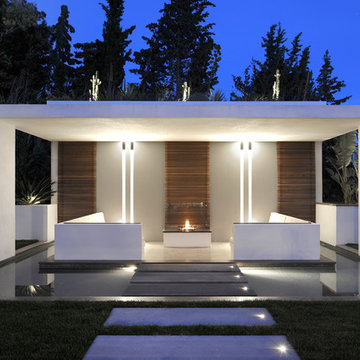
serge Brison
Photo of a medium sized contemporary back patio in Nice with a gazebo and a fire feature.
Photo of a medium sized contemporary back patio in Nice with a gazebo and a fire feature.
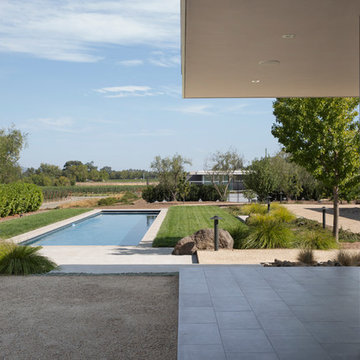
Photo: Paul Dyer
This is an example of a large modern back patio in San Francisco with an outdoor kitchen, concrete paving and a roof extension.
This is an example of a large modern back patio in San Francisco with an outdoor kitchen, concrete paving and a roof extension.
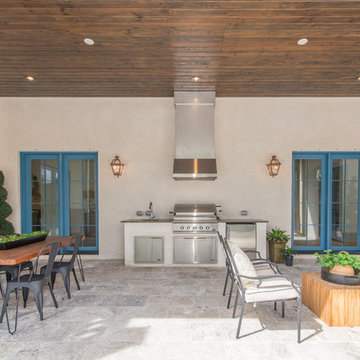
This custom home is a bright, open concept, rustic-farmhouse design with light hardwood floors throughout. The whole space is completely unique with classically styled finishes, granite countertops and bright open rooms that flow together effortlessly leading outdoors to the patio and pool area complete with an outdoor kitchen.
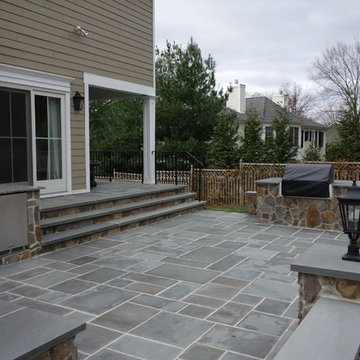
For this family in Chatham, NJ we were hired to build them a bluestone patio at the rear of their home. The patio includes a modern gas fire-pit, built-in grilling station, a bar complete with built-in refrigerator and kegerator, (2) light piers, a sitting wall around the perimeter and (2) sets of steps. In order to give the home continuity from front to back, we used matching natural blue bluestone tiles of random sizes, matching real stone veneer to all stair risers, structure sides and walls. 2" thick bluestone caps were used for the walls and stair treads. We installed LED strip lighting below the lip of the wall caps to give them some night lighting. The counter top material for the grilling station and bar is 1.25" Quartz. The finished product was a great success and we couldn't have asked to work for a better family. We wish them many good times ahead in their new outdoor living space! #GreatWorkForGreatPeople
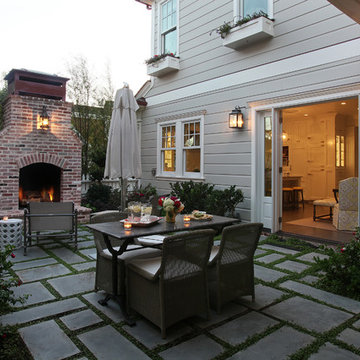
Photos by Aidin Foster Lara
Photo of a medium sized classic side patio in Orange County with a fire feature, natural stone paving and a roof extension.
Photo of a medium sized classic side patio in Orange County with a fire feature, natural stone paving and a roof extension.
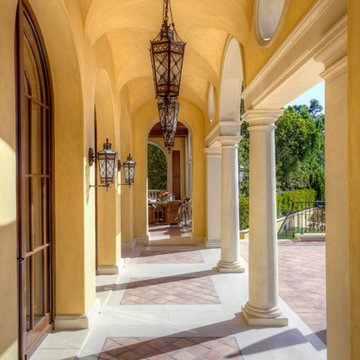
California Homes
Expansive mediterranean back patio in Los Angeles with tiled flooring and a roof extension.
Expansive mediterranean back patio in Los Angeles with tiled flooring and a roof extension.
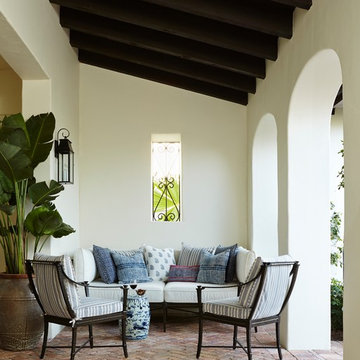
Courtyard with blue and white pillows in Naples Florida home. This mediterranean style home has curved arches and exposed wood beams that create a cozy atmosphere for outdoor lounging to escape the sun while listening to the courtyard fountain. Project featured in House Beautiful & Florida Design.
Interiors & Styling by Summer Thornton.
Imagery by Brantley Photography.
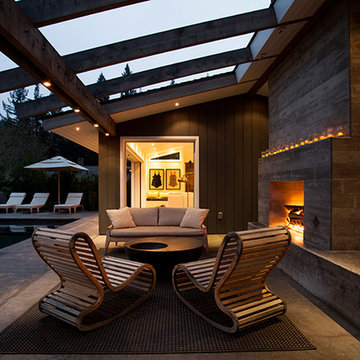
Polished concrete flooring carries out to the pool deck connecting the spaces, including a cozy sitting area flanked by a board form concrete fireplace, and appointed with comfortable couches for relaxation long after dark.
Poolside chaises provide multiple options for lounging and sunbathing, and expansive Nano doors poolside open the entire structure to complete the indoor/outdoor objective.
Photo credit: Ramona d'Viola
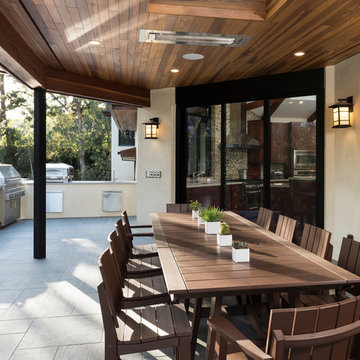
Design ideas for an expansive modern back patio in San Diego with an outdoor kitchen, tiled flooring and a roof extension.
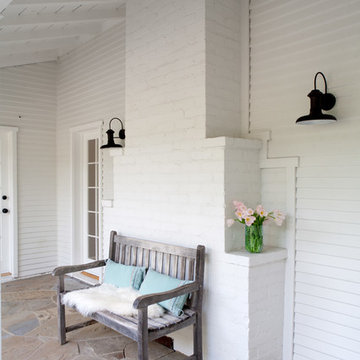
Another view of the covered patio. Lee Manning Photography
This is an example of a medium sized contemporary back patio in Los Angeles with an outdoor kitchen, natural stone paving and a roof extension.
This is an example of a medium sized contemporary back patio in Los Angeles with an outdoor kitchen, natural stone paving and a roof extension.
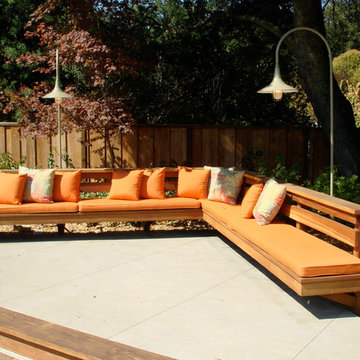
photo: Gary Marsh
Expansive classic back patio in San Francisco with no cover and concrete slabs.
Expansive classic back patio in San Francisco with no cover and concrete slabs.
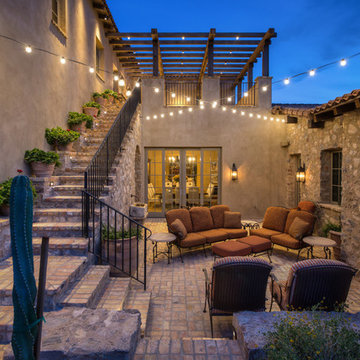
The Cocktail Courtyard is accessed via sliding doors which retract into the exterior walls of the dining room. The courtyard features a stone corner fireplace, antique french limestone fountain basin, and chicago common brick in a traditional basketweave pattern. A stone stairway leads to guest suites on the second floor of the residence, and the courtyard benefits from a wonderfully intimate view out into the native desert, looking out to the Reatta Wash, and McDowell Mountains beyond.
Design Principal: Gene Kniaz, Spiral Architects; General Contractor: Eric Linthicum, Linthicum Custom Builders
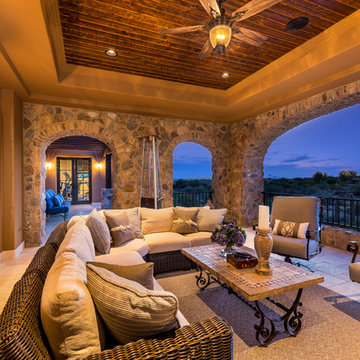
It's our pleasure to create spaces such as this second-story balcony for our clients to enjoy with their families year-round. We really like the stone exterior, wood ceiling, arched entryways, and outdoor furniture and fireplaces.
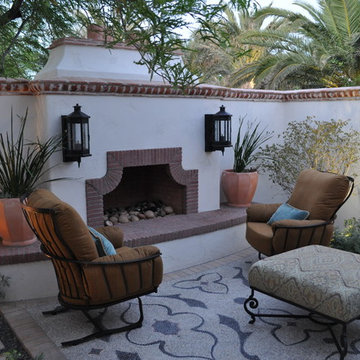
The seating area in front of the fireplace features an intricate handcrafted pebble mosaic carpet. Photo by Todor Spasov.
This is an example of a medium sized mediterranean courtyard patio in Phoenix with a fire feature, tiled flooring and no cover.
This is an example of a medium sized mediterranean courtyard patio in Phoenix with a fire feature, tiled flooring and no cover.
Luxury Patio Ideas and Designs
1