Patio with a Fire Feature and All Types of Cover Ideas and Designs
Refine by:
Budget
Sort by:Popular Today
1 - 20 of 15,026 photos
Item 1 of 3

Photo of a medium sized classic back patio in Seattle with a fire feature, a gazebo and natural stone paving.

Design ideas for a small contemporary back patio in Chicago with a fire feature, natural stone paving and a pergola.

Photo: Scott Pease
Medium sized modern back patio in Cleveland with a fire feature, natural stone paving and a gazebo.
Medium sized modern back patio in Cleveland with a fire feature, natural stone paving and a gazebo.

Overlooking the lake and with rollaway screens
Design ideas for a country back patio in Austin with a fire feature, natural stone paving and a roof extension.
Design ideas for a country back patio in Austin with a fire feature, natural stone paving and a roof extension.

Unlimited Style Photography
Photo of a small contemporary back patio in Los Angeles with a fire feature and a pergola.
Photo of a small contemporary back patio in Los Angeles with a fire feature and a pergola.

General Fireplace dimensions: 17'-4"H x 10'-6"W x 4'D
Fireplace material: Tennessee Field Stone cut to an ashlar pattern with Granite Hearth and Mantel
Kitchen dimensions: 5'4" in-between the columns, then around 12.75' along the back
Structure paint color is Pittsburgh Paints Sun Proof Exterior "Monterrey Grey"
Roof material: Standing seam copper
Terrace material: Full color Pennsylvania Bluestone veneer on a concrete slab

Design: modernedgedesign.com
Photo: Edmunds Studios Photography
Inspiration for a medium sized contemporary back patio in Milwaukee with a fire feature, a pergola and concrete slabs.
Inspiration for a medium sized contemporary back patio in Milwaukee with a fire feature, a pergola and concrete slabs.

Photography by Jimi Smith / "Jimi Smith Photography"
Design ideas for a medium sized traditional back patio in Dallas with a fire feature, decking and a pergola.
Design ideas for a medium sized traditional back patio in Dallas with a fire feature, decking and a pergola.

Photo of a contemporary back patio in Los Angeles with a fire feature, concrete paving and a pergola.
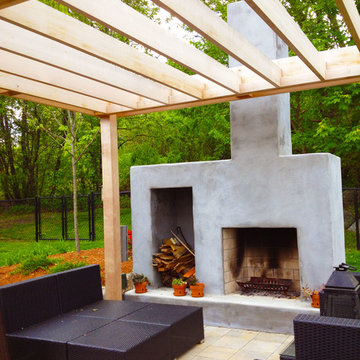
The outdoor entertaining area ends with custom wood burning fireplace with built-in storage and a cedar pergola.
Photo of a medium sized contemporary back patio in Providence with a fire feature, concrete paving and a pergola.
Photo of a medium sized contemporary back patio in Providence with a fire feature, concrete paving and a pergola.
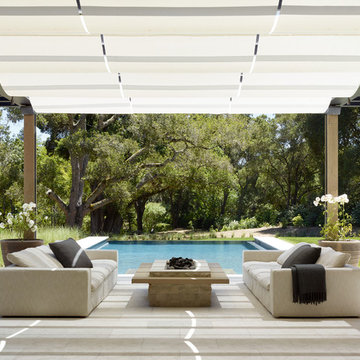
This is an example of a modern back patio in San Francisco with a fire feature and a pergola.
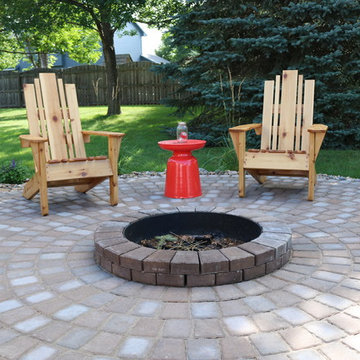
Design ideas for a traditional back patio in Other with a fire feature, brick paving and a pergola.

Design ideas for a large classic back patio in Cedar Rapids with a fire feature, stamped concrete and a roof extension.
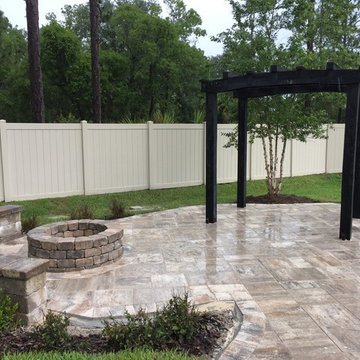
Photo of a medium sized traditional back patio in Miami with a fire feature, stamped concrete and a pergola.
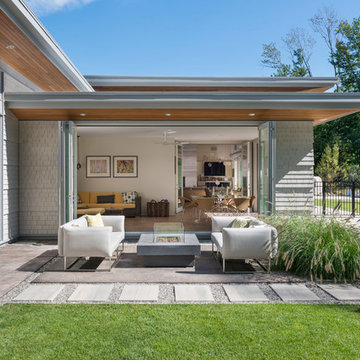
This new modern house is located in a meadow in Lenox MA. The house is designed as a series of linked pavilions to connect the house to the nature and to provide the maximum daylight in each room. The center focus of the home is the largest pavilion containing the living/dining/kitchen, with the guest pavilion to the south and the master bedroom and screen porch pavilions to the west. While the roof line appears flat from the exterior, the roofs of each pavilion have a pronounced slope inward and to the north, a sort of funnel shape. This design allows rain water to channel via a scupper to cisterns located on the north side of the house. Steel beams, Douglas fir rafters and purlins are exposed in the living/dining/kitchen pavilion.
Photo by: Nat Rea Photography

Expansive rustic back patio in Other with a fire feature, concrete slabs and a roof extension.
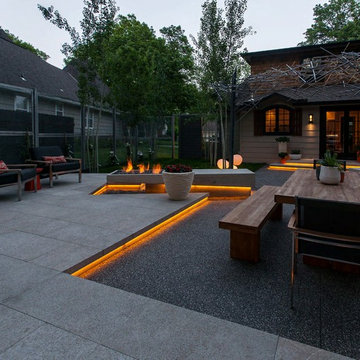
Ipe decking, Earthworks EW Gold Stone decking, and exposed aggregate concrete create a beautiful contrast and balance that give this outdoor architecture design a Frank Lloyd Wright feel. Ipe decking is one of the finest quality wood materials for luxury outdoor projects. The exotic wood originates from South America. This environment contains a fire pit, with cobblestone laid underneath. Shallow, regress lighting is underneath each step and the fire feature to illuminate the elevation change. The bench seating is fabricated stone that was honed to a beautiful finish. This project also features an outdoor kitchen to cater to family or guests and create a total outdoor living experience.

Lindsey Denny
This is an example of a large contemporary back patio in Kansas City with a fire feature, stamped concrete and a roof extension.
This is an example of a large contemporary back patio in Kansas City with a fire feature, stamped concrete and a roof extension.
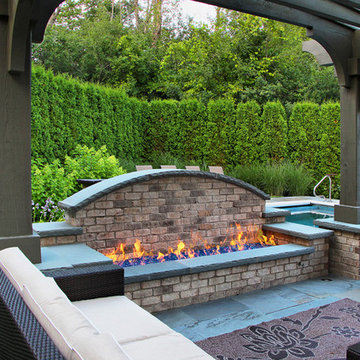
French Inspired Pool and Landscape by Marco Romani, RLA - Landscape Architect. Design and Construction of Entire Property by: Arrow
This is an example of a classic back patio in Chicago with a fire feature, natural stone paving and a pergola.
This is an example of a classic back patio in Chicago with a fire feature, natural stone paving and a pergola.

A simple desert plant palette complements the clean Modernist lines of this Arcadia-area home. Architect C.P. Drewett says the exterior color palette lightens the residence’s sculptural forms. “We also painted it in the springtime,” Drewett adds. “It’s a time of such rejuvenation, and every time I’m involved in a color palette during spring, it reflects that spirit.”
Featured in the November 2008 issue of Phoenix Home & Garden, this "magnificently modern" home is actually a suburban loft located in Arcadia, a neighborhood formerly occupied by groves of orange and grapefruit trees in Phoenix, Arizona. The home, designed by architect C.P. Drewett, offers breathtaking views of Camelback Mountain from the entire main floor, guest house, and pool area. These main areas "loft" over a basement level featuring 4 bedrooms, a guest room, and a kids' den. Features of the house include white-oak ceilings, exposed steel trusses, Eucalyptus-veneer cabinetry, honed Pompignon limestone, concrete, granite, and stainless steel countertops. The owners also enlisted the help of Interior Designer Sharon Fannin. The project was built by Sonora West Development of Scottsdale, AZ.
Patio with a Fire Feature and All Types of Cover Ideas and Designs
1