Luxury Patio with a Roof Extension Ideas and Designs
Refine by:
Budget
Sort by:Popular Today
1 - 20 of 4,609 photos

Justin Krug Photography
Photo of an expansive farmhouse back patio in Portland with concrete slabs, a roof extension and an outdoor kitchen.
Photo of an expansive farmhouse back patio in Portland with concrete slabs, a roof extension and an outdoor kitchen.
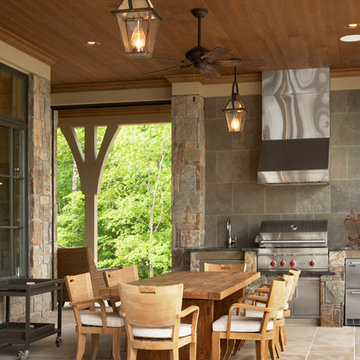
Lake Front Country Estate Summer Kitchen, designed by Tom Markalunas, built by Resort Custom Homes. Photography by Rachael Boling
Design ideas for a large classic back patio in Other with natural stone paving and a roof extension.
Design ideas for a large classic back patio in Other with natural stone paving and a roof extension.

Design ideas for a medium sized contemporary back patio in Dallas with an outdoor kitchen and a roof extension.

Inspiration for a large nautical back patio in Other with an outdoor kitchen and a roof extension.
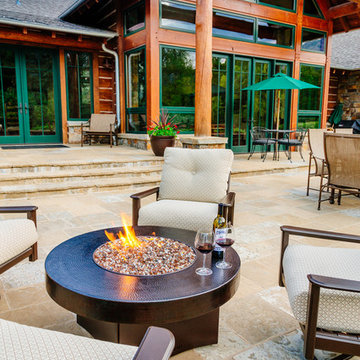
Oriflamme fire table with Hammered Copper table top option. Can be used with either propane or natural gas option. Each Oriflamme fire table includes metal lid, glass, and propane tank. Pictured with our marine-grade polymer chocolate brown swivel rocker and super comfy Sunbrella fabric cushions. 20 year warranty on our club chairs.
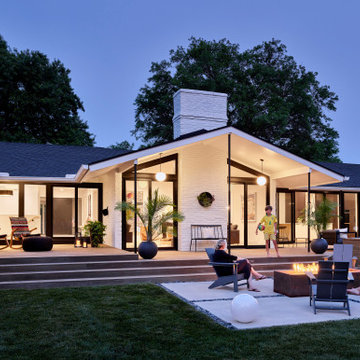
Photo of a large modern back patio in Kansas City with a fire feature, decking and a roof extension.
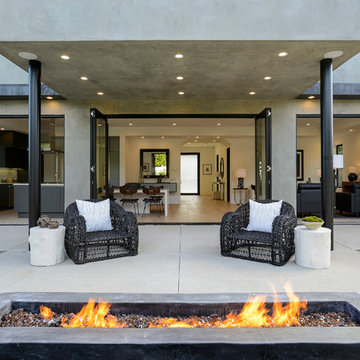
All photos belong to SAMTAK Design, Inc.
Design ideas for a modern back patio in Los Angeles with a fire feature, concrete slabs and a roof extension.
Design ideas for a modern back patio in Los Angeles with a fire feature, concrete slabs and a roof extension.

what a place to throw a party! this is the back loggia with it's wood covered ceiling and slate covered floor and fireplace. the restoration hardware sectional and drapes warm the space and give it a grand living room vibe.
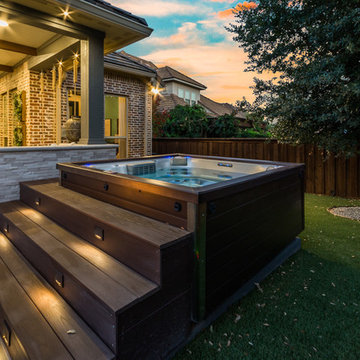
These clients spent the majority of their time outside and entertained frequently, but their existing patio space didn't allow for larger gatherings.
We added nearly 500 square feet to the already 225 square feet existing to create this expansive outdoor living room. The outdoor fireplace is see-thru and can fully convert to wood burning should the clients desire. Beyond the fireplace is a spa built in on two sides with a composite deck, LED step lighting, and outdoor rated TV, and additional counter space.
The outdoor grilling area mimics the interior of the clients home with a kitchen island and space for dining.
Heaters were added in ceiling and mounted to walls to create additional heat sources.
To capture the best lighting, our clients enhanced their space with lighting in the overhangs, underneath the benches adjacent the fireplace, and recessed cans throughout.
Audio/Visual details include an outdoor rated TV by the spa, Sonos surround sound in the main sitting area, the grilling area, and another landscape zone by the spa.
The lighting and audio/visual in this project is also fully automated.
To bring their existing area and new area together for ultimate entertaining, the clients remodeled their exterior breakfast room wall by removing three windows and adding an accordion door with a custom retractable screen to keep bugs out of the home.
For landscape, the existing sod was removed and synthetic turf installed around the entirety of the backyard area along with a small putting green.
Selections:
Flooring - 2cm porcelain paver
Kitchen/island: Fascia is ipe. Counters are 3cm quartzite
Dry Bar: Fascia is stacked stone panels. Counter is 3cm granite.
Ceiling: Painted tongue and groove pine with decorative stained cedar beams.
Additional Paint: Exterior beams painted accent color (do not match existing house colors)
Roof: Slate Tile
Benches: Tile back, stone (bullnose edge) seat and cap
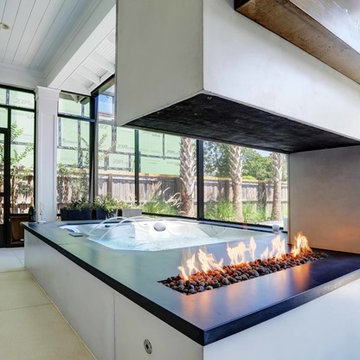
This modern outdoor living space mere blocks from the beach is replete with all of the best staycation features. There is a cozy, yet refined screened patio space with a glass fiber reinforced concrete (GFRC) wrapped spa that is situated opposite a Wolf-equipped outdoor dining and seating area. A custom GFRC fireplace with GFRC mantel connects the areas, while providing a touch of privacy. Through the retractable screens, a pair of Restoration Hardware chaise lounge chairs call for a sunning session. To beat the heat our clients can retreat to the pool and recline on the end-to-end sun shelf. Artificial turf and a stretch of Mexican beach pebble frame the pool and generous porcelain coping. Aloe, hibiscus, bamboo muhly, cabbage palms and other tropical landscaping enhance the modern beach aesthetic.
Photos by Craig O'Neal
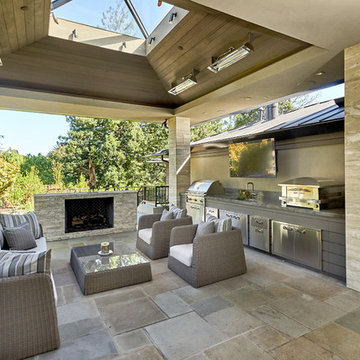
Outdoor Kitchen and Entertaining Patio
Mark Pinkerton - Vi360 Photography
Inspiration for a large contemporary back patio in San Francisco with an outdoor kitchen, natural stone paving and a roof extension.
Inspiration for a large contemporary back patio in San Francisco with an outdoor kitchen, natural stone paving and a roof extension.
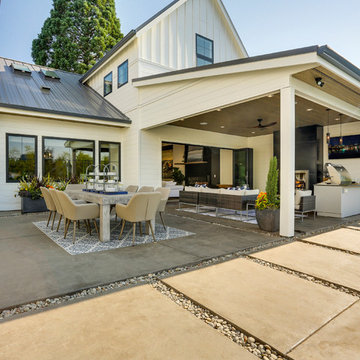
REPIXS
This is an example of a medium sized farmhouse back patio in Portland with an outdoor kitchen, concrete slabs and a roof extension.
This is an example of a medium sized farmhouse back patio in Portland with an outdoor kitchen, concrete slabs and a roof extension.
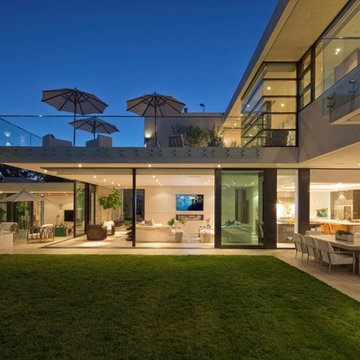
Nick Springett Photography
Design ideas for an expansive contemporary back patio in Los Angeles with a fire feature, tiled flooring and a roof extension.
Design ideas for an expansive contemporary back patio in Los Angeles with a fire feature, tiled flooring and a roof extension.
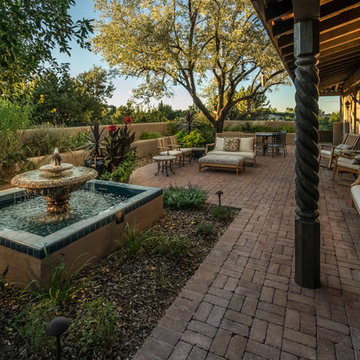
Hacienda-style front courtyard with a Mediterranean- stye carved stone fountain with blue tile and rustic-style wood outdoor seating with plush cushions.
Photo Credit: Kirk Gittings
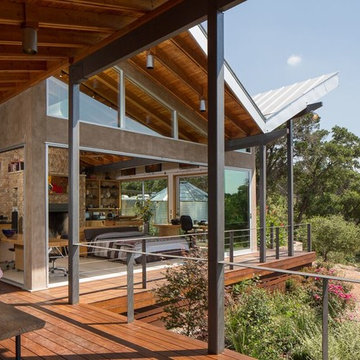
Inspiration for an expansive midcentury back patio in Austin with decking and a roof extension.

Expansive rustic back patio in Other with a fire feature, concrete slabs and a roof extension.

Jeri Koegel
Design ideas for a large contemporary back patio in Orange County with a fire feature, concrete paving and a roof extension.
Design ideas for a large contemporary back patio in Orange County with a fire feature, concrete paving and a roof extension.
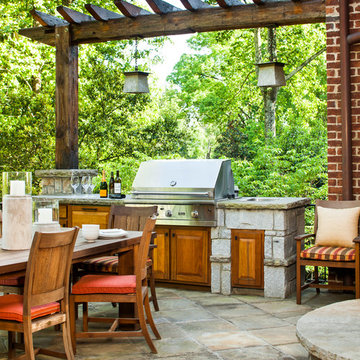
Photography by Jeff Herr
Photo of a large traditional back patio in Atlanta with concrete paving, a roof extension and a bbq area.
Photo of a large traditional back patio in Atlanta with concrete paving, a roof extension and a bbq area.
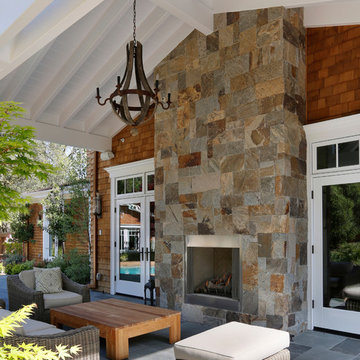
Builder: Markay Johnson Construction
visit: www.mjconstruction.com
Project Details:
This uniquely American Shingle styled home boasts a free flowing open staircase with a two-story light filled entry. The functional style and design of this welcoming floor plan invites open porches and creates a natural unique blend to its surroundings. Bleached stained walnut wood flooring runs though out the home giving the home a warm comfort, while pops of subtle colors bring life to each rooms design. Completing the masterpiece, this Markay Johnson Construction original reflects the forethought of distinguished detail, custom cabinetry and millwork, all adding charm to this American Shingle classic.
Architect: John Stewart Architects
Photographer: Bernard Andre Photography
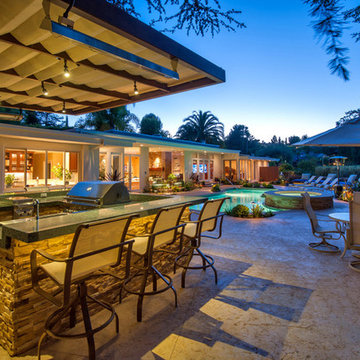
This is an example of an expansive contemporary back patio in Los Angeles with a water feature, concrete slabs and a roof extension.
Luxury Patio with a Roof Extension Ideas and Designs
1