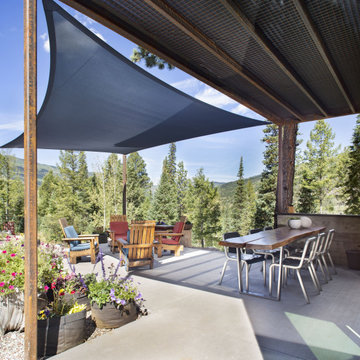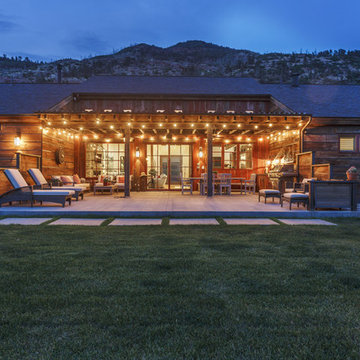Patio with Concrete Slabs and an Awning Ideas and Designs
Refine by:
Budget
Sort by:Popular Today
1 - 20 of 650 photos
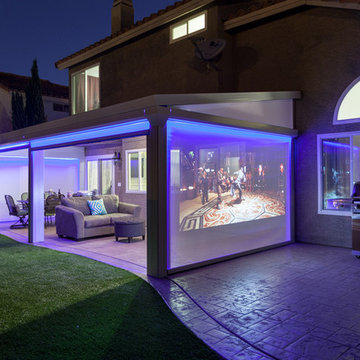
This is an example of a medium sized mediterranean back patio in Sacramento with concrete slabs and an awning.
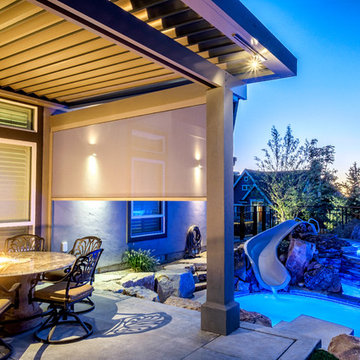
Mike Wendell
Inspiration for a large modern back patio in Boise with a fire feature, concrete slabs and an awning.
Inspiration for a large modern back patio in Boise with a fire feature, concrete slabs and an awning.
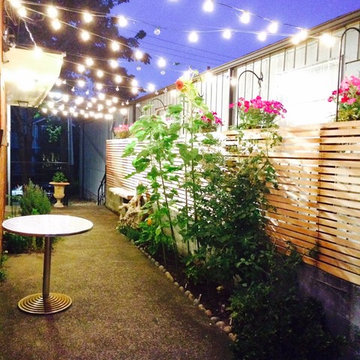
Custom designed fence incorporating hanging potted plants and market lights creating a lovely corridor welcoming guests and passers by.
Small side patio in Seattle with concrete slabs and an awning.
Small side patio in Seattle with concrete slabs and an awning.
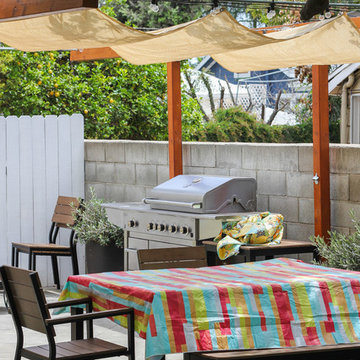
Inspiration for a small modern side patio in Los Angeles with an outdoor kitchen, concrete slabs and an awning.
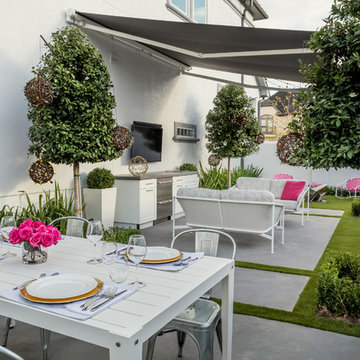
Small traditional side patio in Houston with concrete slabs and an awning.
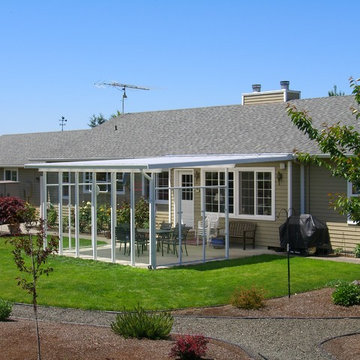
This project created a great outdoor living space that had been previously unusable. This ranch style farm house was in a valley that had a lot of sun and the wind would blow every afternoon. We installed our solar white cover to knock down the heat of the afternoon sun and the wind wall created a great place to peacefully relax and dine. The dogs love it too. Photo by Doug Woodside, Decks and Patio Covers
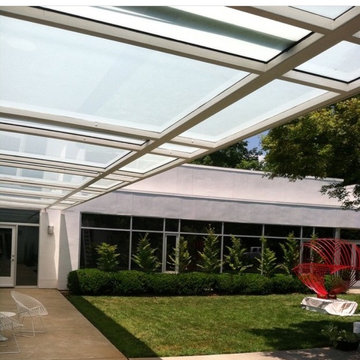
Inspiration for a large modern courtyard patio in Raleigh with an awning and concrete slabs.
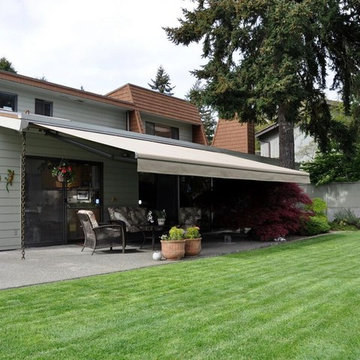
Photo of a large retro back patio in Orange County with concrete slabs and an awning.
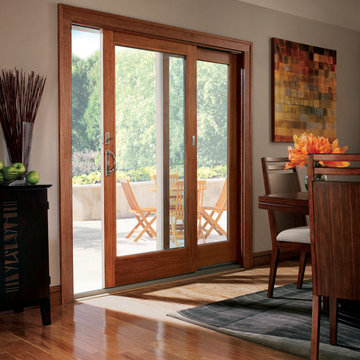
Visit Our Showroom
8000 Locust Mill St.
Ellicott City, MD 21043
Andersen 400 Series Frenchwood® Gliding Patio Door
Design ideas for a medium sized classic side patio in Baltimore with concrete slabs and an awning.
Design ideas for a medium sized classic side patio in Baltimore with concrete slabs and an awning.
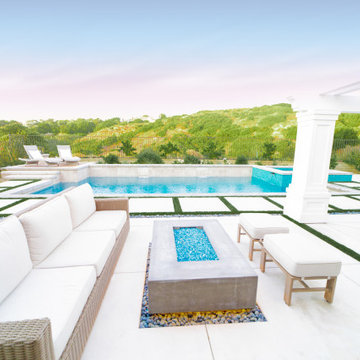
Contemporary outdoor dining area with.
Inspiration for a large contemporary back patio in Orange County with an outdoor kitchen, concrete slabs and an awning.
Inspiration for a large contemporary back patio in Orange County with an outdoor kitchen, concrete slabs and an awning.
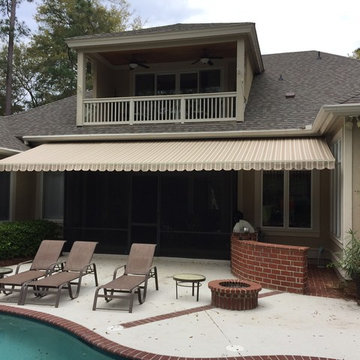
Inspiration for a medium sized classic back patio in Atlanta with concrete slabs and an awning.
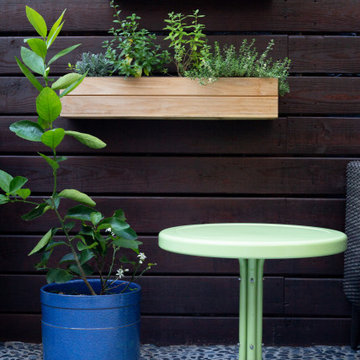
A functional herb garden created with floating planters and framed with a gorgeous lime plant in a blue planter.
Photo of a small eclectic back patio in Austin with a potted garden, concrete slabs and an awning.
Photo of a small eclectic back patio in Austin with a potted garden, concrete slabs and an awning.
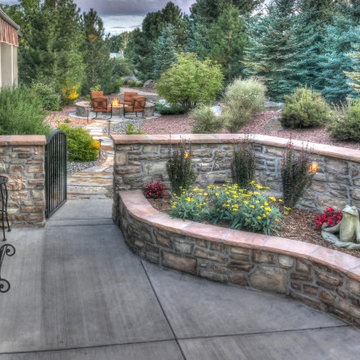
This raised bed in the courtyard provides a wonderful opportunity to introduce color and life into the hardscape.
Photo of a medium sized traditional back patio in Denver with a potted garden, concrete slabs and an awning.
Photo of a medium sized traditional back patio in Denver with a potted garden, concrete slabs and an awning.
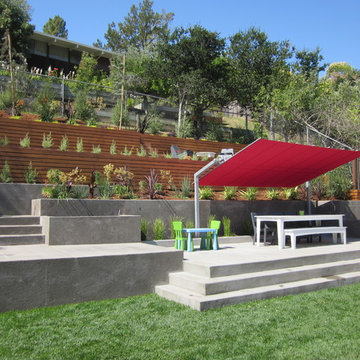
Photo of a contemporary back patio in San Francisco with a potted garden, concrete slabs and an awning.
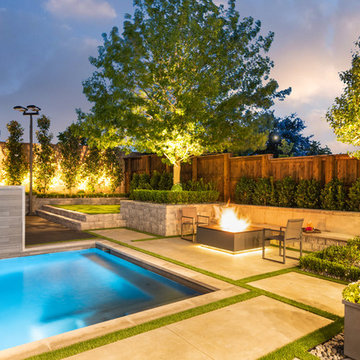
Located in Frisco, Texas, this project uses every inch to create a retreat for family fun and entertaining. Anchored by a new, modern swimming pool and water fountain feature, this project also includes a covered porch, outdoor kitchen and dining area, built-in fire pit seating, play area and mature landscaping to create shade and privacy.
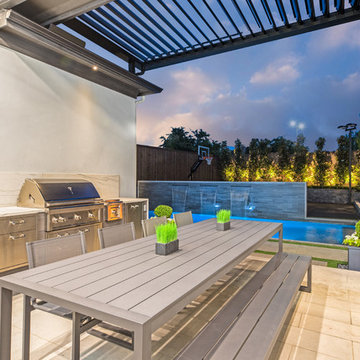
Located in Frisco, Texas, this project uses every inch to create a retreat for family fun and entertaining. Anchored by a new, modern swimming pool and water fountain feature, this project also includes a covered porch, outdoor kitchen and dining area, built-in fire pit seating, play area and mature landscaping to create shade and privacy.
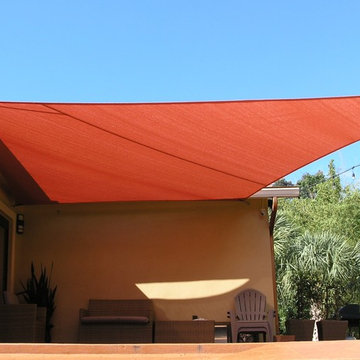
Shade Sail to provide shade all day long on patio.
Inspiration for a small nautical back patio in Miami with concrete slabs and an awning.
Inspiration for a small nautical back patio in Miami with concrete slabs and an awning.
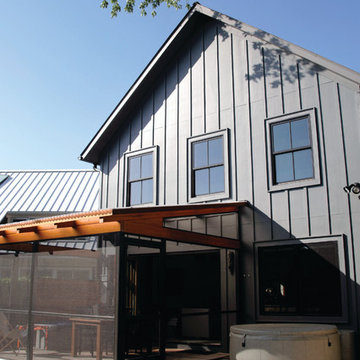
The goal of this project was to design and build a simple, energy-efficient, barn-style home with historic exterior details and a modern interior. The custom residence is located in the heart of a historic downtown area in Lewes, Delaware. The 2,200 square-foot home was built on a narrow lot that had to be mindful of the local Historical Preservation Committee’s guidelines per the city’s requirements. The exterior is dressed with board and batten siding and features natural landscaping details to give the home the feel of a prairie-style barn in a town setting. The interior showcases clean lines and an abundance of natural light from Integrity Casement, Awning and Double Hung Windows. The windows are styled with Simulated Divided Lites (SDL) and grille patterns to meet the historical district’s building requirements and rated to offer the owner superior energy efficiency.
Patio with Concrete Slabs and an Awning Ideas and Designs
1
