Patio with an Awning Ideas and Designs
Refine by:
Budget
Sort by:Popular Today
121 - 140 of 5,027 photos
Item 1 of 3
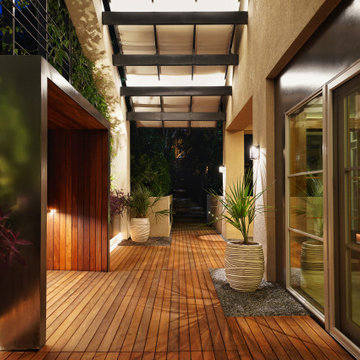
Warm ipe wood deck to the softly-lit second floor patio, surrounded by vines and greenery. New doors and window open the interior to the new space
Smash Design Build
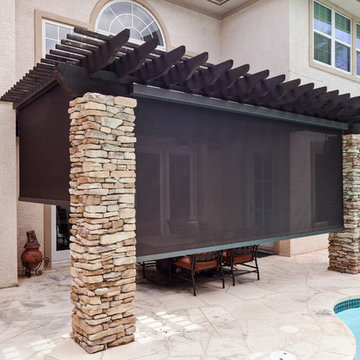
Exterior solar shades and awning systems are the most efficient solution to protect your windows and patio areas from the sun's damaging heat and UV rays.
Blocking up to 99% of UV, motorized retractable shading systems allow you to block the sun and heat or reverse the strategy to allow in natural light and heat as desired.
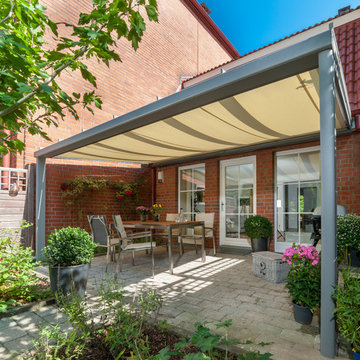
Verglaste Terrassenüberdachung mit Abschattung von JoKa
Photo of a traditional back patio in Hamburg with a potted garden, brick paving and an awning.
Photo of a traditional back patio in Hamburg with a potted garden, brick paving and an awning.
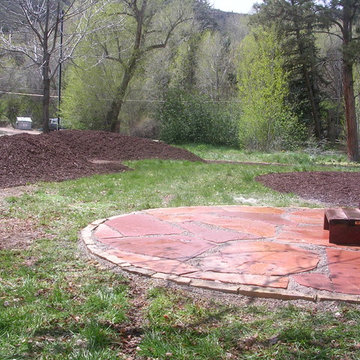
Medium sized traditional front patio in Denver with natural stone paving and an awning.
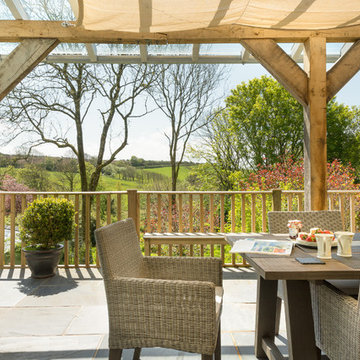
A wonderful garden terrace overlooking the gardens and South Devon countryside. Photo styling Jan Cadle, Colin Cadle Photography
Design ideas for a large rural back patio in Devon with tiled flooring and an awning.
Design ideas for a large rural back patio in Devon with tiled flooring and an awning.
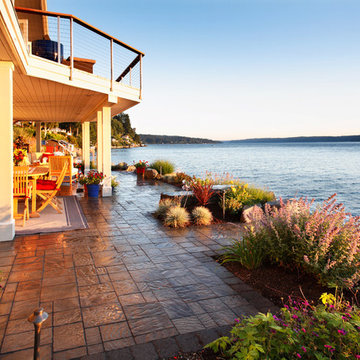
Brian Parks
Photo of a beach style back patio in Seattle with an outdoor kitchen, natural stone paving and an awning.
Photo of a beach style back patio in Seattle with an outdoor kitchen, natural stone paving and an awning.
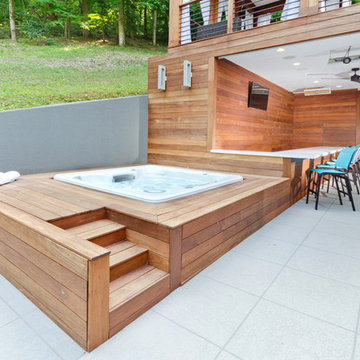
Tonda McKay
Inspiration for a medium sized contemporary back patio in Other with an outdoor kitchen and an awning.
Inspiration for a medium sized contemporary back patio in Other with an outdoor kitchen and an awning.
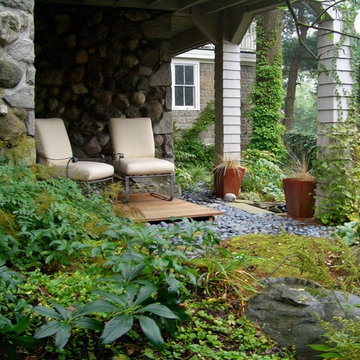
Private sitting area.
Photo by L. McGrath
This is an example of a medium sized world-inspired back patio in Boston with decking and an awning.
This is an example of a medium sized world-inspired back patio in Boston with decking and an awning.
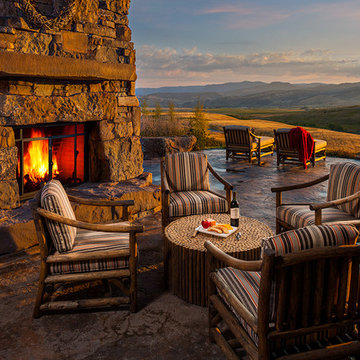
Karl Neumann
Expansive rustic back patio in Other with a fire feature, stamped concrete and an awning.
Expansive rustic back patio in Other with a fire feature, stamped concrete and an awning.
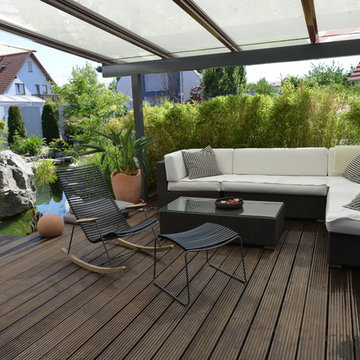
Glasdach mit Beschattung
This is an example of a large contemporary back patio in Nuremberg with an awning and decking.
This is an example of a large contemporary back patio in Nuremberg with an awning and decking.
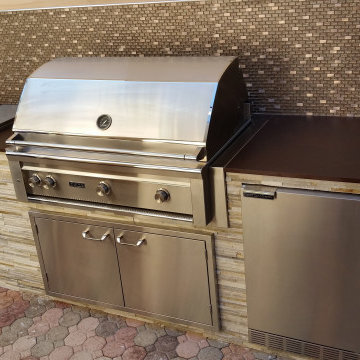
Custom Luxury Outdoor Kitchen Lynx Pro 36 L36TR, Lynx Sedona Fridge, Lynx Pro Sink and Faucet, custom Dekton Counter Top and Italian Stone Facade and tile backsplash. Flooring paver and overhead retractable awning.
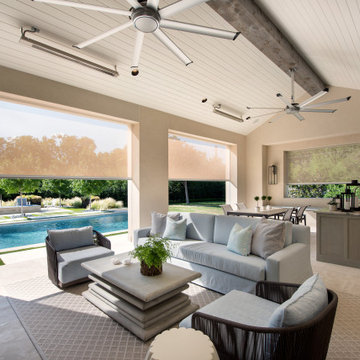
Inspiration for a medium sized modern back patio in Dallas with an outdoor kitchen, decking and an awning.
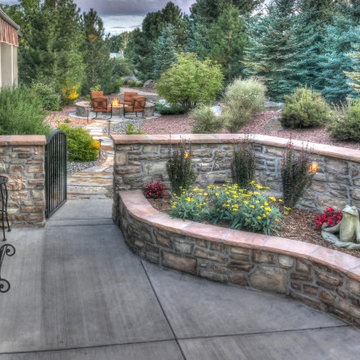
This raised bed in the courtyard provides a wonderful opportunity to introduce color and life into the hardscape.
Photo of a medium sized traditional back patio in Denver with a potted garden, concrete slabs and an awning.
Photo of a medium sized traditional back patio in Denver with a potted garden, concrete slabs and an awning.
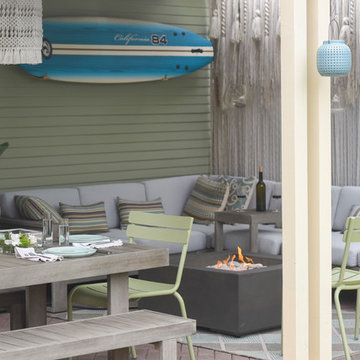
The patio off of the garage is covered with a slide wire awning that provides shade in the summer and sun in the winter. An outdoor room hosts dining and leisure and extends the living space of the home. The patio is paved with concrete permeable pavers which allows proper drainage on this small lot.
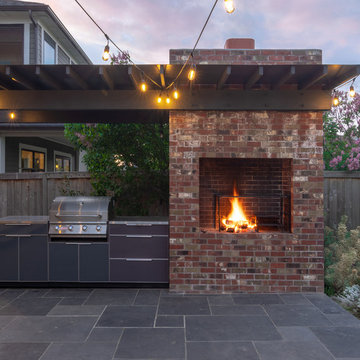
A backyard patio and brick bbq create a beautiful and social space for the family living in this home we remodeled.
Medium sized contemporary back patio in Seattle with a fireplace, natural stone paving and an awning.
Medium sized contemporary back patio in Seattle with a fireplace, natural stone paving and an awning.
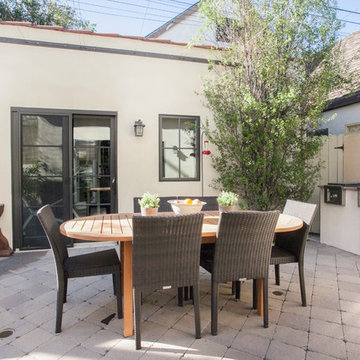
We were excited when the homeowners of this project approached us to help them with their whole house remodel as this is a historic preservation project. The historical society has approved this remodel. As part of that distinction we had to honor the original look of the home; keeping the façade updated but intact. For example the doors and windows are new but they were made as replicas to the originals. The homeowners were relocating from the Inland Empire to be closer to their daughter and grandchildren. One of their requests was additional living space. In order to achieve this we added a second story to the home while ensuring that it was in character with the original structure. The interior of the home is all new. It features all new plumbing, electrical and HVAC. Although the home is a Spanish Revival the homeowners style on the interior of the home is very traditional. The project features a home gym as it is important to the homeowners to stay healthy and fit. The kitchen / great room was designed so that the homewoners could spend time with their daughter and her children. The home features two master bedroom suites. One is upstairs and the other one is down stairs. The homeowners prefer to use the downstairs version as they are not forced to use the stairs. They have left the upstairs master suite as a guest suite.
Enjoy some of the before and after images of this project:
http://www.houzz.com/discussions/3549200/old-garage-office-turned-gym-in-los-angeles
http://www.houzz.com/discussions/3558821/la-face-lift-for-the-patio
http://www.houzz.com/discussions/3569717/la-kitchen-remodel
http://www.houzz.com/discussions/3579013/los-angeles-entry-hall
http://www.houzz.com/discussions/3592549/exterior-shots-of-a-whole-house-remodel-in-la
http://www.houzz.com/discussions/3607481/living-dining-rooms-become-a-library-and-formal-dining-room-in-la
http://www.houzz.com/discussions/3628842/bathroom-makeover-in-los-angeles-ca
http://www.houzz.com/discussions/3640770/sweet-dreams-la-bedroom-remodels
Exterior: Approved by the historical society as a Spanish Revival, the second story of this home was an addition. All of the windows and doors were replicated to match the original styling of the house. The roof is a combination of Gable and Hip and is made of red clay tile. The arched door and windows are typical of Spanish Revival. The home also features a Juliette Balcony and window.
Library / Living Room: The library offers Pocket Doors and custom bookcases.
Powder Room: This powder room has a black toilet and Herringbone travertine.
Kitchen: This kitchen was designed for someone who likes to cook! It features a Pot Filler, a peninsula and an island, a prep sink in the island, and cookbook storage on the end of the peninsula. The homeowners opted for a mix of stainless and paneled appliances. Although they have a formal dining room they wanted a casual breakfast area to enjoy informal meals with their grandchildren. The kitchen also utilizes a mix of recessed lighting and pendant lights. A wine refrigerator and outlets conveniently located on the island and around the backsplash are the modern updates that were important to the homeowners.
Master bath: The master bath enjoys both a soaking tub and a large shower with body sprayers and hand held. For privacy, the bidet was placed in a water closet next to the shower. There is plenty of counter space in this bathroom which even includes a makeup table.
Staircase: The staircase features a decorative niche
Upstairs master suite: The upstairs master suite features the Juliette balcony
Outside: Wanting to take advantage of southern California living the homeowners requested an outdoor kitchen complete with retractable awning. The fountain and lounging furniture keep it light.
Home gym: This gym comes completed with rubberized floor covering and dedicated bathroom. It also features its own HVAC system and wall mounted TV.
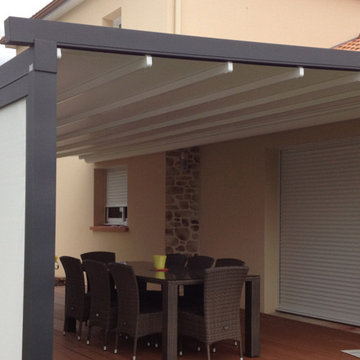
Available in different fabrics and colors.
All products are custom made.
We chose the top-rated "Gennius Awning" for our FlexRoof.
The FlexRoof is a roller-roof system, from KE Durasol Awnings, one of the best rated awning companies.
The FlexRoof is more unique than traditional awnings on the market, such as retractable awnings.
The FlexRoof is built onto a pergola-type frame (or mounted onto a FlexRoom) which aesthetically enhances your outdoor space and adds function as an outdoor room. The FlexRoof provides overhead protection from outdoor elements with design and innovation.
Our FlexRoof can be installed together with or separately from a FlexRoom. All FlexRoofs are custom designed and are available in a variety of frame options, fabrics, and colors. Lights and/or speaker installations are optional.
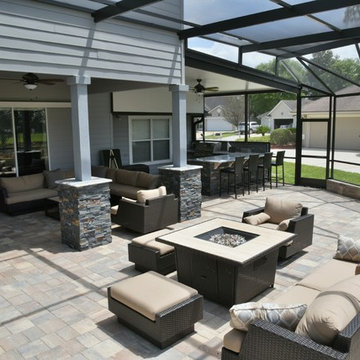
This is an example of a large contemporary back patio in Jacksonville with an outdoor kitchen, natural stone paving and an awning.
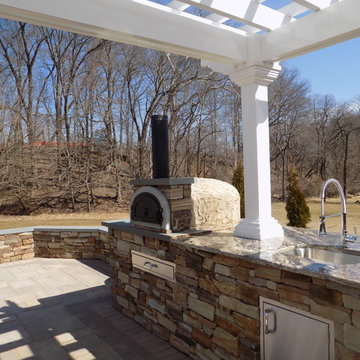
Inspiration for a large modern back patio in Philadelphia with an outdoor kitchen, natural stone paving and an awning.
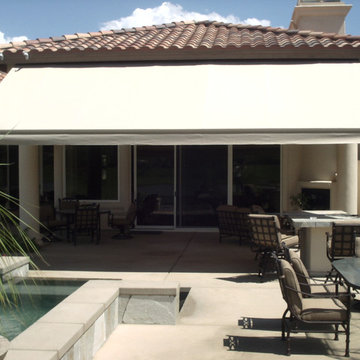
Photo of a large mediterranean back patio in Chicago with a water feature, concrete paving and an awning.
Patio with an Awning Ideas and Designs
7