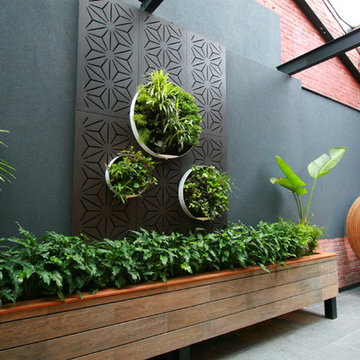Patio with a Living Wall and Concrete Slabs Ideas and Designs
Refine by:
Budget
Sort by:Popular Today
1 - 20 of 86 photos
Item 1 of 3
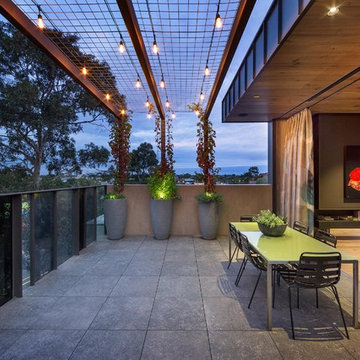
Urban Angles photography . John Wheatley.
Design ideas for a contemporary patio in Melbourne with a living wall, concrete slabs and a pergola.
Design ideas for a contemporary patio in Melbourne with a living wall, concrete slabs and a pergola.
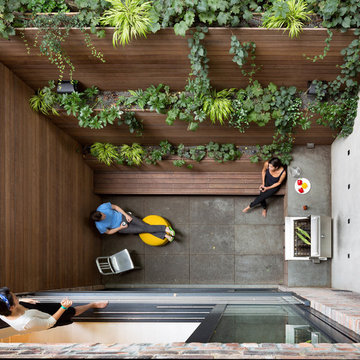
Chris Cooper Photographer
Contemporary back patio in New York with a living wall, concrete slabs and no cover.
Contemporary back patio in New York with a living wall, concrete slabs and no cover.
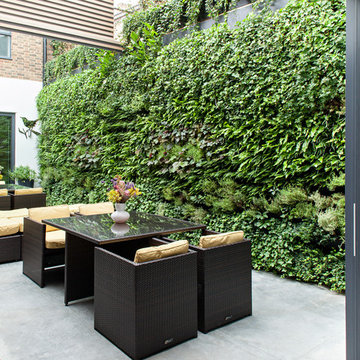
This is an example of a contemporary courtyard patio in London with a living wall and concrete slabs.
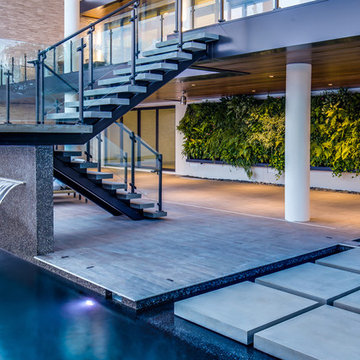
Photo of a large contemporary back patio in Tampa with a living wall, a roof extension and concrete slabs.
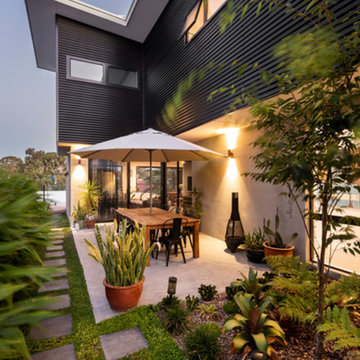
D-Max Photography
This is an example of a medium sized modern side patio in Perth with a living wall, concrete slabs and an awning.
This is an example of a medium sized modern side patio in Perth with a living wall, concrete slabs and an awning.
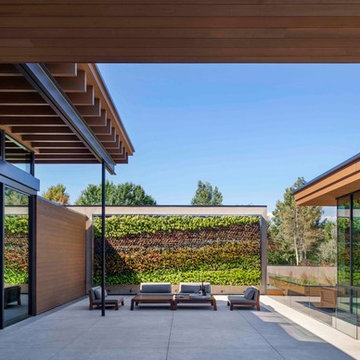
photography by raul garcia
Inspiration for a contemporary patio in Denver with concrete slabs, no cover and a living wall.
Inspiration for a contemporary patio in Denver with concrete slabs, no cover and a living wall.
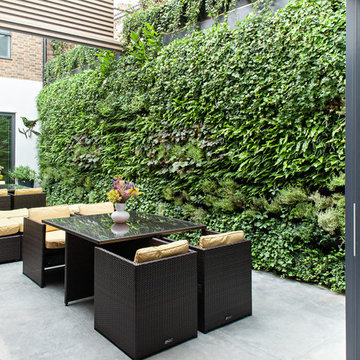
Peter Landers Photography
Photo of a contemporary patio in London with a living wall, concrete slabs and no cover.
Photo of a contemporary patio in London with a living wall, concrete slabs and no cover.
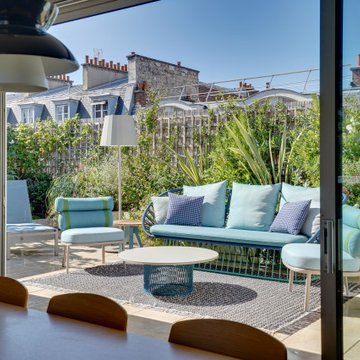
Medium sized modern patio in Paris with concrete slabs, no cover and a living wall.
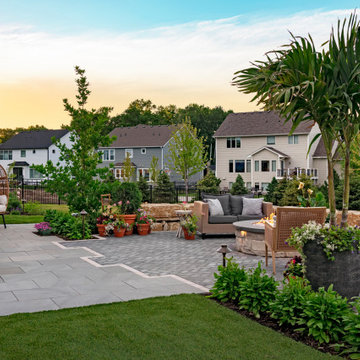
Design ideas for a medium sized world-inspired back patio in Minneapolis with a living wall, concrete slabs and a pergola.
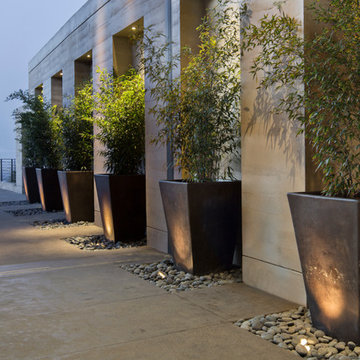
Interior Designer Jacques Saint Dizier
Landscape Architect Dustin Moore of Strata
while with Suzman Cole Design Associates
Frank Paul Perez, Red Lily Studios
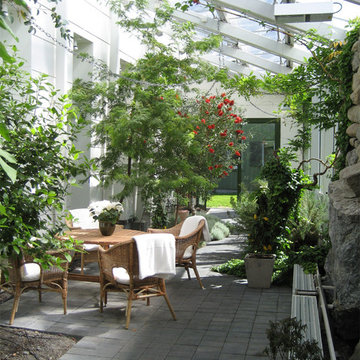
This is an example of a medium sized contemporary side patio in Stockholm with a living wall, a roof extension and concrete slabs.
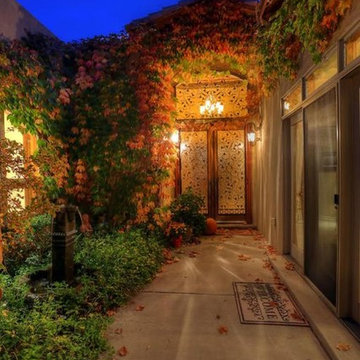
Inspiration for a large mediterranean courtyard patio in Albuquerque with a living wall, concrete slabs and no cover.
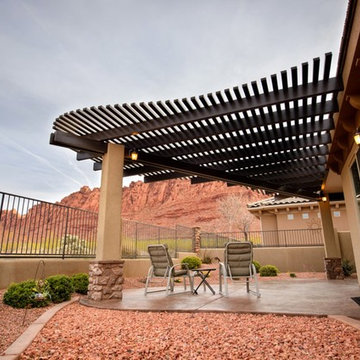
Custom Lattice Awning for patio with customer specific graphic design, stucco and rock posts. Note The Awning Company also sells lighting and can install fans as well. Wiring is run through aluminum joists, out of sight. Lighting not only increases the attractiveness of your Awning, it provides space ambient lighting, spot focus on BBQ area, flood light for yard, etc.
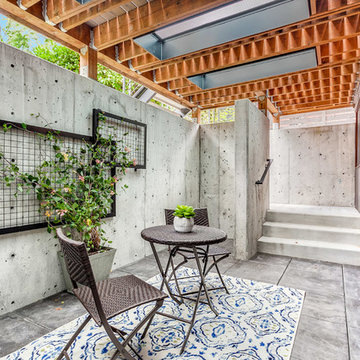
This is an example of a medium sized industrial back patio in Seattle with a living wall, concrete slabs and a roof extension.
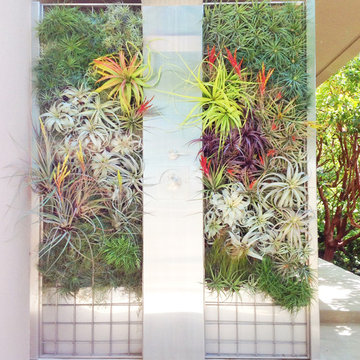
Bringing the indoors out with this Air plant designed shower by Brandon Pruett. This is an extremely low maintenance since the shower will hydrate the air plants so no need to water them.
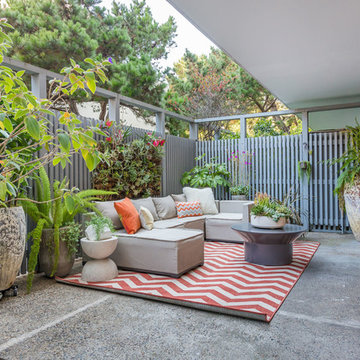
Design ideas for a traditional patio in San Francisco with a living wall and concrete slabs.
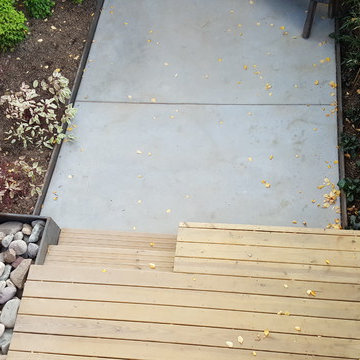
Northern Liberties Gem- Dyed Concrete to a grey color. We also used an acid to stain and discolor the newly poured concrete. After that we impregnated salt to eat into the concrete to create small holes. As a unique touch we embedded large nails into the concrete and used acid to create shadows of the nail marks into the concrete. The deck was built as a landing area stepping out of the door. In the rear of the yard, steel was mounted vertically to accept the grid and then filled with river rock. Steel trim was installed to the concrete to create the planter areas that border the concrete. Bamboo, trees, shrubs, and flowers were newly planted. The before pics show the previous yard condition. The yard was transformed into a stunning Asian themed work of art. Everything was executed perfectly by the installers who worked on this site. This customer now has a custom one of a kind backyard in Philadelphia, PA.
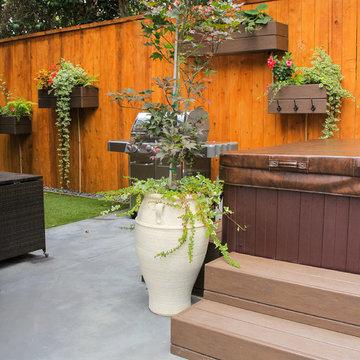
Photo by Bronwyn Miller
This is an example of a small eclectic back patio in Orange County with a living wall and concrete slabs.
This is an example of a small eclectic back patio in Orange County with a living wall and concrete slabs.
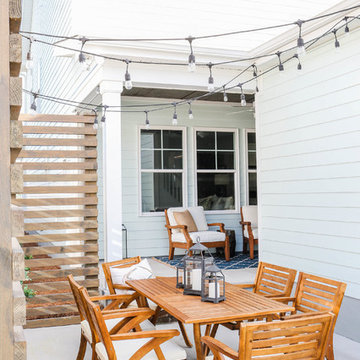
Photo of a small traditional back patio in Other with a living wall, concrete slabs and no cover.
Patio with a Living Wall and Concrete Slabs Ideas and Designs
1
