Patio with Concrete Slabs and All Types of Cover Ideas and Designs
Refine by:
Budget
Sort by:Popular Today
1 - 20 of 11,645 photos
Item 1 of 3
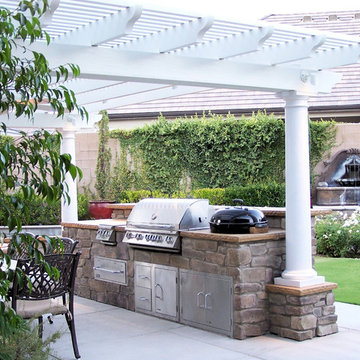
Sunset Construction and Design specializes in creating residential patio retreats, outdoor kitchens with fireplaces and luxurious outdoor living rooms. Our design-build service can turn an ordinary back yard into a natural extension of your home giving you a whole new dimension for entertaining or simply unwinding at the end of the day.
Today, almost any activity you enjoy inside your home you can bring to the outside. Depending on your budget, your outdoor room can be simple, with a stamped concrete patio, a grill and a table for dining, or more elaborate with a fully functional outdoor kitchen complete with concrete countertops for preparing and serving food, a sink and a refrigerator. You can take the concept even further by adding such amenities as a concrete pizza oven, a fireplace or fire-pit, a concrete bar-top for serving cocktails, an architectural concrete fountain, landscape lighting and concrete statuary.
Cooking
Something to cook with, such as a barbecue grill or wood-fired pizza oven, and countertops for food preparation and serving are key elements in a well-designed outdoor kitchen. Concrete countertops offer the advantages of weather resistance and versatility, since they can be formed into any shape you desire to suit the space. A coat of sealer will simplify cleanup by protecting your countertop from stains. Other amenities, such as concrete bar-tops and outdoor sinks with plumbing, can expand your entertainment options.
Hearth
Wood-burning or gas fireplaces, fire pits, chimineas and portable patio heaters extend the enjoyment of outdoor living well into the evening while creating a cozy conversation area for people to gather around.
If you’re interested in converting a boring back yard or starting from scratch in a new home, look us up! A great patio and outdoor living area can easily be yours.
Greg, Sunset Construction & Design in Fresno, CA.

Modern glass house set in the landscape evokes a midcentury vibe. A modern gas fireplace divides the living area with a polished concrete floor from the greenhouse with a gravel floor. The frame is painted steel with aluminum sliding glass door. The front features a green roof with native grasses and the rear is covered with a glass roof.
Photo by: Gregg Shupe Photography

Inspiration for a large coastal side patio in Paris with an outdoor kitchen, concrete slabs and a pergola.
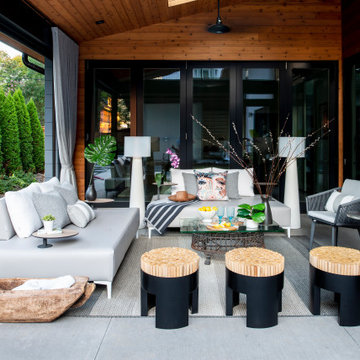
A conversation area that can communicate with guests inside the kitchen (through the accordion doors to the right) or the pool deck beyond!
Inspiration for a small contemporary patio in Raleigh with concrete slabs and a roof extension.
Inspiration for a small contemporary patio in Raleigh with concrete slabs and a roof extension.
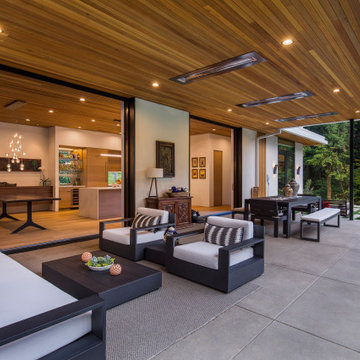
Design ideas for a large contemporary back patio in Portland with concrete slabs and a roof extension.

PixelProFoto
Photo of a large retro side patio in San Diego with a fireplace, concrete slabs and a pergola.
Photo of a large retro side patio in San Diego with a fireplace, concrete slabs and a pergola.
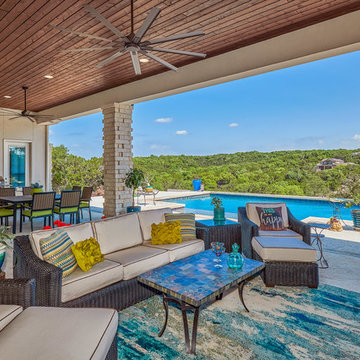
Photo credit: Jason Roberts Photography
Pool Builder: WestView Pools
Design ideas for a large classic back patio in Austin with an outdoor kitchen, a roof extension and concrete slabs.
Design ideas for a large classic back patio in Austin with an outdoor kitchen, a roof extension and concrete slabs.

This cozy, yet gorgeous space added over 310 square feet of outdoor living space and has been in the works for several years. The home had a small covered space that was just not big enough for what the family wanted and needed. They desired a larger space to be able to entertain outdoors in style. With the additional square footage came more concrete and a patio cover to match the original roof line of the home. Brick to match the home was used on the new columns with cedar wrapped posts and the large custom wood burning fireplace that was built. The fireplace has built-in wood holders and a reclaimed beam as the mantle. Low voltage lighting was installed to accent the large hearth that also serves as a seat wall. A privacy wall of stained shiplap was installed behind the grill – an EVO 30” ceramic top griddle. The counter is a wood to accent the other aspects of the project. The ceiling is pre-stained tongue and groove with cedar beams. The flooring is a stained stamped concrete without a pattern. The homeowner now has a great space to entertain – they had custom tables made to fit in the space.
TK Images
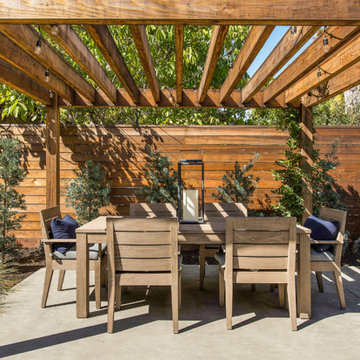
Photo of a farmhouse back patio in San Francisco with concrete slabs and a pergola.
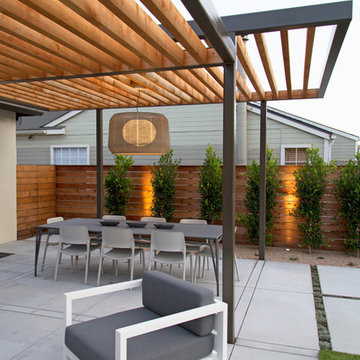
photography by Joslyn Amato
Large modern back patio in San Luis Obispo with an outdoor kitchen, concrete slabs and a pergola.
Large modern back patio in San Luis Obispo with an outdoor kitchen, concrete slabs and a pergola.
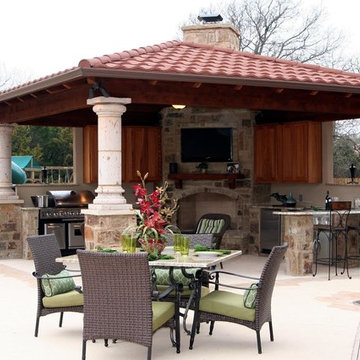
Large mediterranean back patio in Dallas with an outdoor kitchen, concrete slabs and a gazebo.
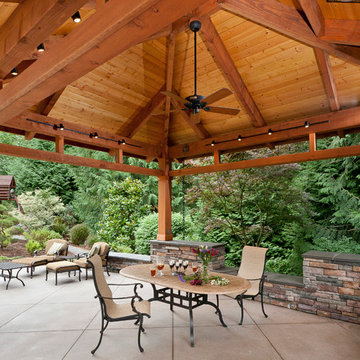
Timberframe with exposed cardecking over sanded concrete patio.
Inspiration for a large classic back patio in Seattle with a gazebo, an outdoor kitchen and concrete slabs.
Inspiration for a large classic back patio in Seattle with a gazebo, an outdoor kitchen and concrete slabs.
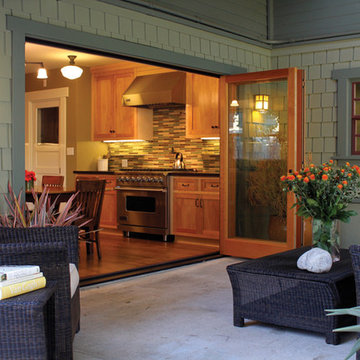
LaCantina Doors Wood bi-folding door system
Design ideas for a large traditional back patio in Los Angeles with a roof extension and concrete slabs.
Design ideas for a large traditional back patio in Los Angeles with a roof extension and concrete slabs.
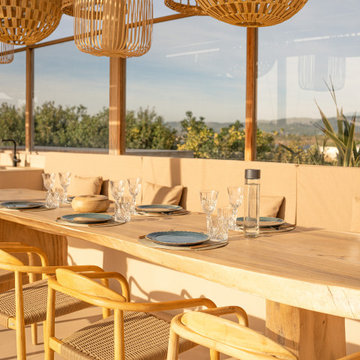
This is an example of a large coastal side patio in Paris with an outdoor kitchen, concrete slabs and a pergola.
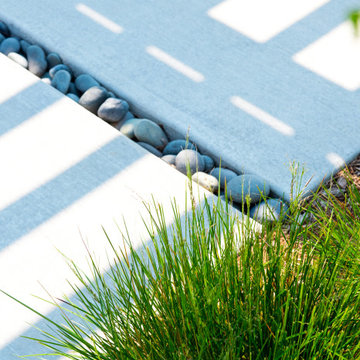
Close-up view of a beach pebble within the concrete patio.
Renn Kuennen Photography
Inspiration for a large farmhouse back patio in Milwaukee with concrete slabs and a pergola.
Inspiration for a large farmhouse back patio in Milwaukee with concrete slabs and a pergola.
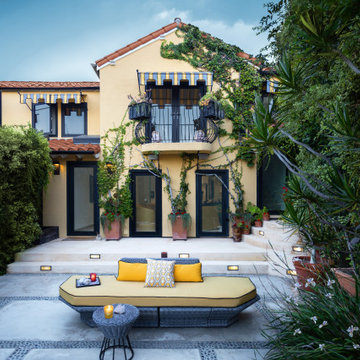
Large modern front patio in Los Angeles with a fire feature, concrete slabs and an awning.
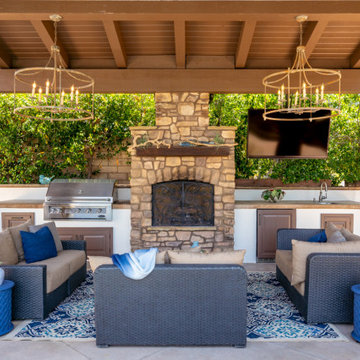
This home had a kitchen that wasn’t meeting the family’s needs, nor did it fit with the coastal Mediterranean theme throughout the rest of the house. The goals for this remodel were to create more storage space and add natural light. The biggest item on the wish list was a larger kitchen island that could fit a family of four. They also wished for the backyard to transform from an unsightly mess that the clients rarely used to a beautiful oasis with function and style.
One design challenge was incorporating the client’s desire for a white kitchen with the warm tones of the travertine flooring. The rich walnut tone in the island cabinetry helped to tie in the tile flooring. This added contrast, warmth, and cohesiveness to the overall design and complemented the transitional coastal theme in the adjacent spaces. Rooms alight with sunshine, sheathed in soft, watery hues are indicative of coastal decorating. A few essential style elements will conjure the coastal look with its casual beach attitude and renewing seaside energy, even if the shoreline is only in your mind's eye.
By adding two new windows, all-white cabinets, and light quartzite countertops, the kitchen is now open and bright. Brass accents on the hood, cabinet hardware and pendant lighting added warmth to the design. Blue accent rugs and chairs complete the vision, complementing the subtle grey ceramic backsplash and coastal blues in the living and dining rooms. Finally, the added sliding doors lead to the best part of the home: the dreamy outdoor oasis!
Every day is a vacation in this Mediterranean-style backyard paradise. The outdoor living space emphasizes the natural beauty of the surrounding area while offering all of the advantages and comfort of indoor amenities.
The swimming pool received a significant makeover that turned this backyard space into one that the whole family will enjoy. JRP changed out the stones and tiles, bringing a new life to it. The overall look of the backyard went from hazardous to harmonious. After finishing the pool, a custom gazebo was built for the perfect spot to relax day or night.
It’s an entertainer’s dream to have a gorgeous pool and an outdoor kitchen. This kitchen includes stainless-steel appliances, a custom beverage fridge, and a wood-burning fireplace. Whether you want to entertain or relax with a good book, this coastal Mediterranean-style outdoor living remodel has you covered.
Photographer: Andrew - OpenHouse VC
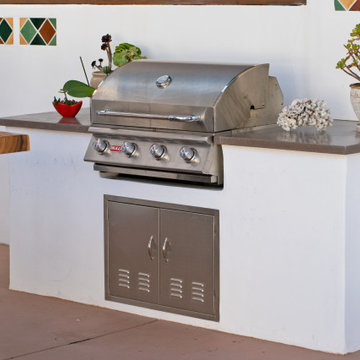
An unsafe entry and desire for more outdoor living space motivated the homeowners of this Mediterranean style ocean view home to hire Landwell to complete a front and backyard design and renovation. A new Azek composite deck with access steps and cable railing replaced an uneven tile patio in the front courtyard, the driveway was updated, and in the backyard a new powder-coated steel pergola with louvered slats was built to cover a new bbq island, outdoor dining and lounge area, and new concrete slabs were poured leading to a cozy deck space with a gas fire pit and seating. Raised vegetable beds, site appropriate planting, low-voltage lighting and Palomino gravel finished off the outdoor spaces of this beautiful Shell Beach home.
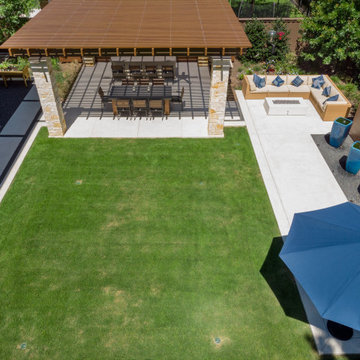
Medium sized modern back patio in Dallas with an outdoor kitchen, concrete slabs and a pergola.
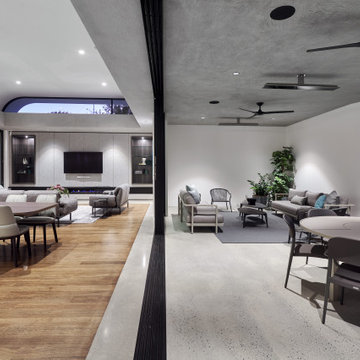
This is an example of a large modern back patio in Perth with concrete slabs and a roof extension.
Patio with Concrete Slabs and All Types of Cover Ideas and Designs
1