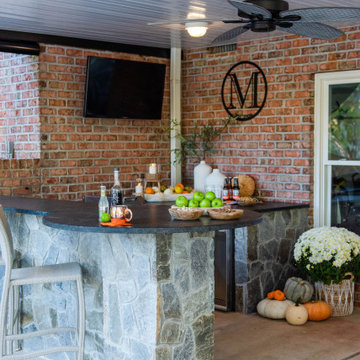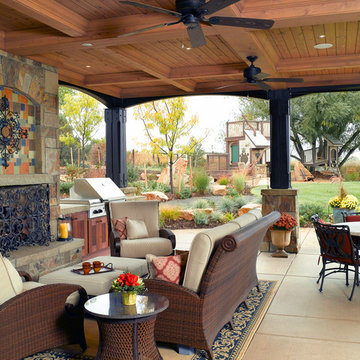Patio with an Outdoor Kitchen and Concrete Slabs Ideas and Designs
Refine by:
Budget
Sort by:Popular Today
1 - 20 of 4,171 photos
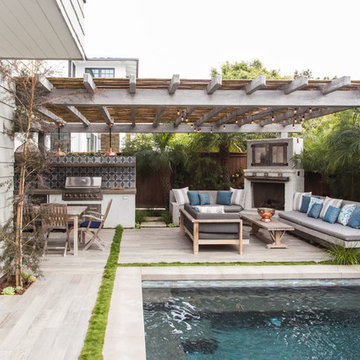
Inspiration for a medium sized classic back patio in Los Angeles with an outdoor kitchen, concrete slabs and a pergola.
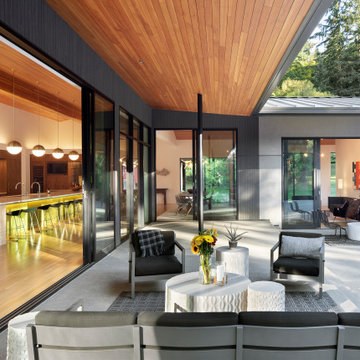
New construction family home in the forest,
All rooms look onto the pool,
Heated pool and spa,
low maintenance finishes,
Design ideas for a retro courtyard patio in Portland with an outdoor kitchen, concrete slabs and a roof extension.
Design ideas for a retro courtyard patio in Portland with an outdoor kitchen, concrete slabs and a roof extension.

This is an example of a medium sized contemporary back patio in Austin with an outdoor kitchen, concrete slabs and a roof extension.

Justin Krug Photography
Photo of an expansive farmhouse back patio in Portland with concrete slabs, a roof extension and an outdoor kitchen.
Photo of an expansive farmhouse back patio in Portland with concrete slabs, a roof extension and an outdoor kitchen.
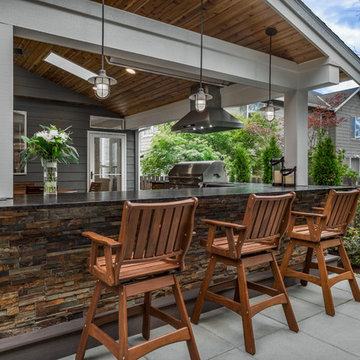
jimmywhitephotography
Large traditional back patio in Seattle with an outdoor kitchen, concrete slabs and no cover.
Large traditional back patio in Seattle with an outdoor kitchen, concrete slabs and no cover.
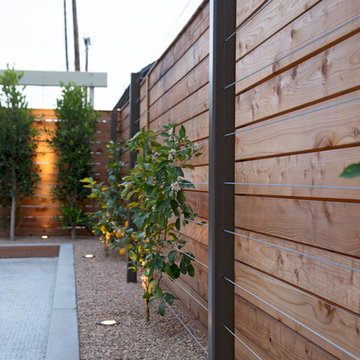
photography by Joslyn Amato
Photo of a large modern back patio in San Luis Obispo with an outdoor kitchen, concrete slabs and a pergola.
Photo of a large modern back patio in San Luis Obispo with an outdoor kitchen, concrete slabs and a pergola.
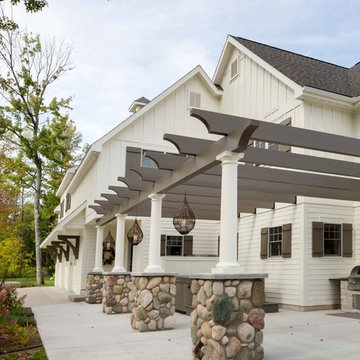
Photo of a large classic back patio in Other with an outdoor kitchen, concrete slabs and a pergola.
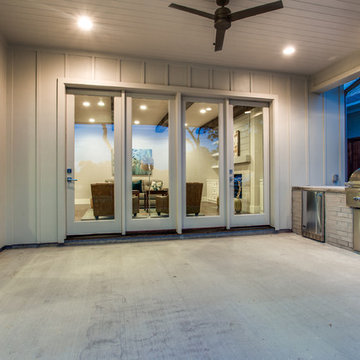
Design ideas for a medium sized country back patio in Dallas with an outdoor kitchen, concrete slabs and a roof extension.
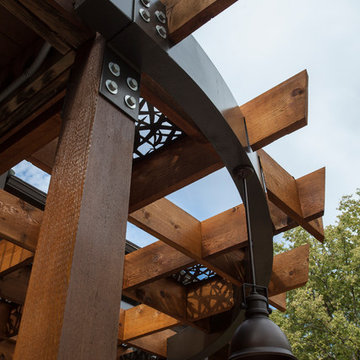
Several beautiful features make this jacuzzi spa and swimming pool inviting for family and guests. The spa cantilevers over the pool . There is a four foot infinity edge water feature pouring into the pool. A lazy river water feature made out of moss boulders also falls over the pool's edge adding a pleasant, natural running water sound to the surroundings. The pool deck is exposed aggregate. Seat bench walls and the exterior of the hot tub made of moss rock veneer and capped with flagstone. The coping was custom fabricated on site out of flagstone. Retaining walls were installed to border the softscape pictured. We also installed an outdoor kitchen and pergola next to the home.
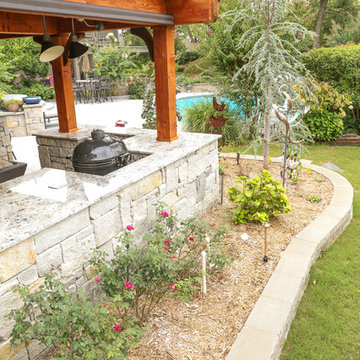
Inspiration for a large rustic back patio in Other with an outdoor kitchen, concrete slabs and a pergola.
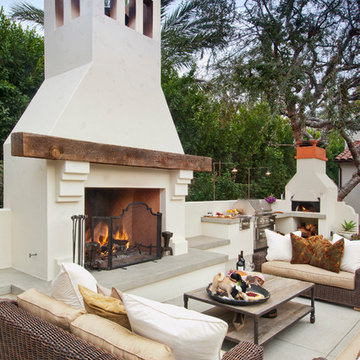
Chris Considine
Design ideas for a large mediterranean back patio in Los Angeles with an outdoor kitchen, concrete slabs and no cover.
Design ideas for a large mediterranean back patio in Los Angeles with an outdoor kitchen, concrete slabs and no cover.
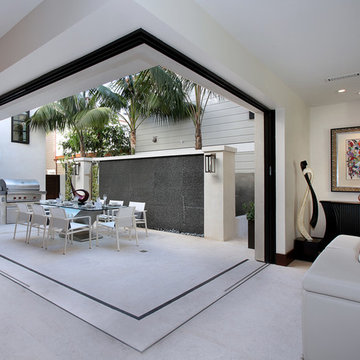
Designed By: Richard Bustos Photos By: Jeri Koegel
Ron and Kathy Chaisson have lived in many homes throughout Orange County, including three homes on the Balboa Peninsula and one at Pelican Crest. But when the “kind of retired” couple, as they describe their current status, decided to finally build their ultimate dream house in the flower streets of Corona del Mar, they opted not to skimp on the amenities. “We wanted this house to have the features of a resort,” says Ron. “So we designed it to have a pool on the roof, five patios, a spa, a gym, water walls in the courtyard, fire-pits and steam showers.”
To bring that five-star level of luxury to their newly constructed home, the couple enlisted Orange County’s top talent, including our very own rock star design consultant Richard Bustos, who worked alongside interior designer Trish Steel and Patterson Custom Homes as well as Brandon Architects. Together the team created a 4,500 square-foot, five-bedroom, seven-and-a-half-bathroom contemporary house where R&R get top billing in almost every room. Two stories tall and with lots of open spaces, it manages to feel spacious despite its narrow location. And from its third floor patio, it boasts panoramic ocean views.
“Overall we wanted this to be contemporary, but we also wanted it to feel warm,” says Ron. Key to creating that look was Richard, who selected the primary pieces from our extensive portfolio of top-quality furnishings. Richard also focused on clean lines and neutral colors to achieve the couple’s modern aesthetic, while allowing both the home’s gorgeous views and Kathy’s art to take center stage.
As for that mahogany-lined elevator? “It’s a requirement,” states Ron. “With three levels, and lots of entertaining, we need that elevator for keeping the bar stocked up at the cabana, and for our big barbecue parties.” He adds, “my wife wears high heels a lot of the time, so riding the elevator instead of taking the stairs makes life that much better for her.”
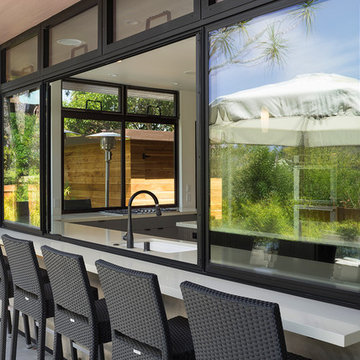
We completely renovated a simple low-lying house for a university family by opening the back side with large windows and a wrap-around patio. The kitchen counter extends to the exterior, enhancing the sense of openness to the outside. Large overhanging soffits and horizontal cedar siding keep the house from overpowering the view and help it settle into the landscape.
An expansive maple floor and white ceiling reinforce the horizontal sense of space.
Phil Bond Photography
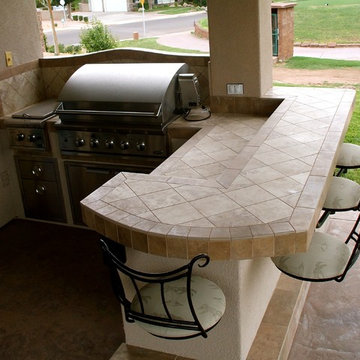
Inspiration for a medium sized traditional back patio in Salt Lake City with an outdoor kitchen, concrete slabs and a roof extension.
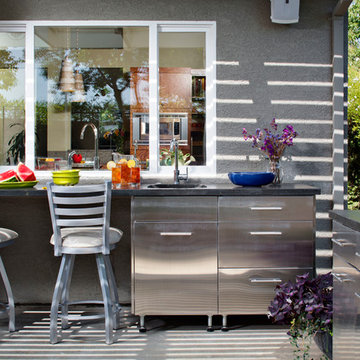
This is a great place for the kids projects. Inside is the main kitchen sink, outside is a handy outdoor sink. Things can be passed through the slider windows. Chipper Hatter Photography
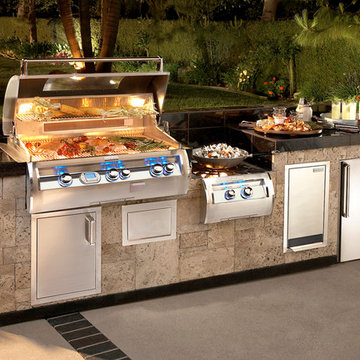
Design ideas for a medium sized world-inspired back patio in Los Angeles with an outdoor kitchen, concrete slabs and no cover.
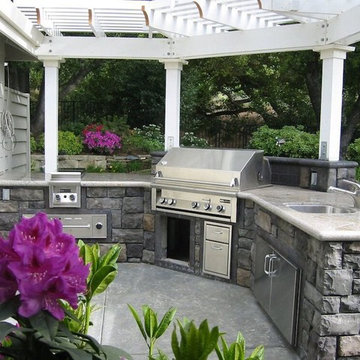
Inspiration for a medium sized traditional back patio in San Francisco with an outdoor kitchen, concrete slabs and a pergola.
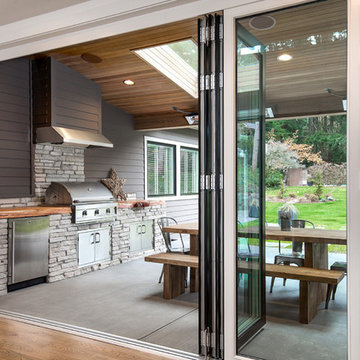
Photo of a large contemporary back patio in Seattle with an outdoor kitchen, concrete slabs and a roof extension.
Patio with an Outdoor Kitchen and Concrete Slabs Ideas and Designs
1
