Patio with Concrete Slabs and Tiled Flooring Ideas and Designs
Refine by:
Budget
Sort by:Popular Today
1 - 20 of 31,833 photos
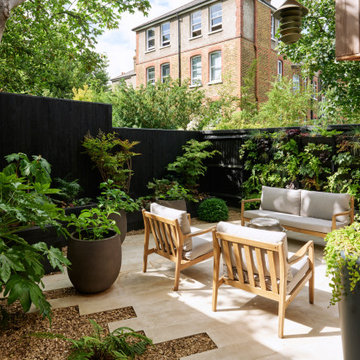
This is an example of a contemporary back patio in London with tiled flooring and no cover.

This Courtyard was transformed from being an Astro Turf box to a useable, versatile Outdoor Room!
Small contemporary back patio in London with a bbq area, tiled flooring and a pergola.
Small contemporary back patio in London with a bbq area, tiled flooring and a pergola.
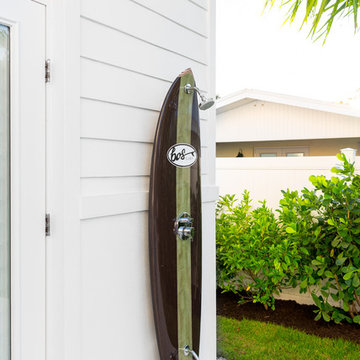
Wanderlust Photography, Sami Kennedy
Beach style back patio in Miami with an outdoor shower and tiled flooring.
Beach style back patio in Miami with an outdoor shower and tiled flooring.
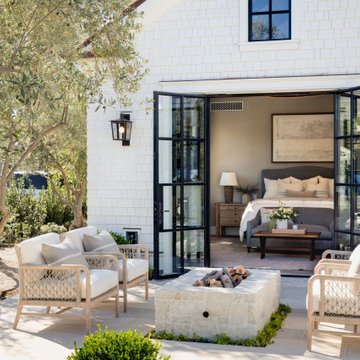
Photo of a traditional back patio in Orange County with concrete slabs and no cover.

Expansive rustic back patio in Other with a fire feature, concrete slabs and a roof extension.
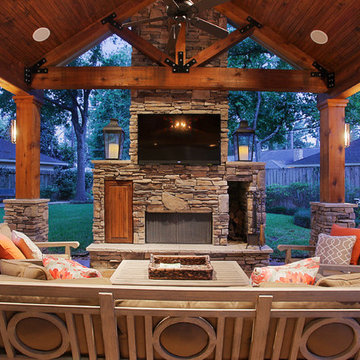
Large rustic back patio in Houston with a fire feature, a roof extension and concrete slabs.
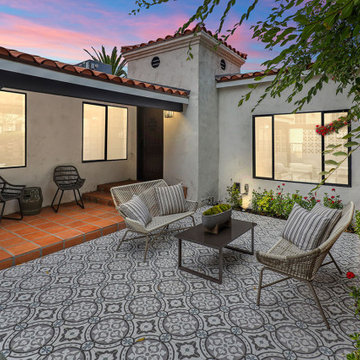
Photo of a medium sized traditional back patio in Los Angeles with tiled flooring and a roof extension.
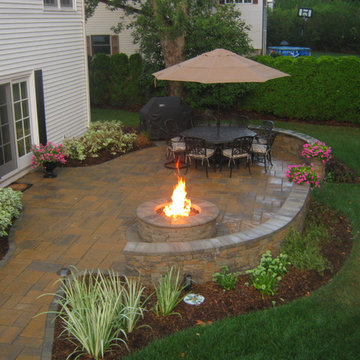
This is an example of a medium sized classic back patio in New York with no cover, a fire feature and tiled flooring.
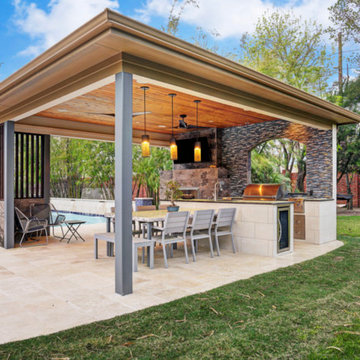
This family wanted a contemporary structure that blended natural elements with with grays and blues. This is a unique structure that turned out beautifully. We went with powder coated 6x6 steel posts hiding all of the base and top plates
creating a seamless transition between the structure and travertine flooring. Due to limitations on spacing we added a built-in granite table with matching powder coated steel frame. This created a unique look and practical application for dining seating. By adding a knee wall with cedar slats it created an intimate nook while keeping everything open.
The modern fireplace and split style kitchen created a great use of space without making if feel crowded.
Appliances: Fire Magic Diamond Echelon series 660 Grill
RCS icemaker, 2 wine fridges and RCS storage doors and drawers
42” Heat Glo Dakota fireplace insert
Cedar T&G ceiling clear coated with rope lighting
Powder coated posts and granite table frame: Slate Gray
Tile Selections:
Accent Wall: Glass tile (Carisma Oceano Stick Glass Mosaic)
Dark Tile: Prisma Griss
Light Tile: Tessuto Linen Beige White
Flooring: Light Ivory Travertine
3cm granite:
Light: Santa Cecilia
Dark: Midnight Grey
Kitchen Appliances:
30" Fire Magic Diamond Series Echelon 660
2 - RCS wine fridges
RCS storage doors and drawers
Fire Place:
36" Dakota heat glo insert
TK Images
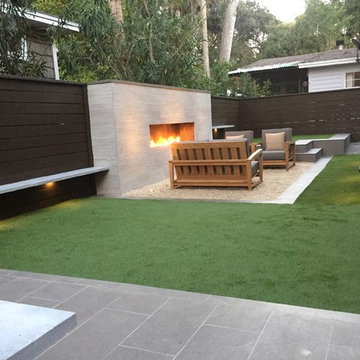
Small spaces can provide big challenges. These homeowners wanted to include a lot in their tiny backyard! There were also numerous city restrictions to comply with, and elevations to contend with. The design includes several seating areas, a fire feature that can be seen from the home's front entry, a water wall, and retractable screens.
This was a "design only" project. Installation was coordinated by the homeowner and completed by others.
Photos copyright Cascade Outdoor Design, LLC

Rustic Style Fire Feature - Techo-Bloc's Valencia Fire Pit with custom caps.
This is an example of a large contemporary back patio in Charlotte with a fire feature and concrete slabs.
This is an example of a large contemporary back patio in Charlotte with a fire feature and concrete slabs.
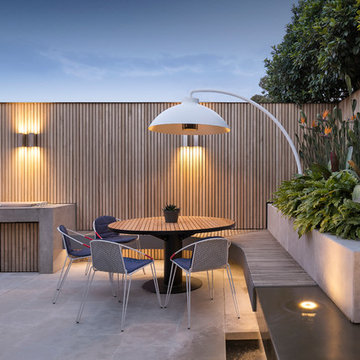
Dylan Lark
Small contemporary back patio in Melbourne with tiled flooring and no cover.
Small contemporary back patio in Melbourne with tiled flooring and no cover.

This outdoor kitchen has all of the amenities you could ever ask for in an outdoor space! The all weather Nature Kast cabinets are built to last a lifetime! They will withstand UV exposure, wind, rain, heat, or snow! The louver doors are beautiful and have the Weathered Graphite finish applied. All of the client's high end appliances were carefully planned to maintain functionality and optimal storage for all of their cooking needs. The curved egg grill cabinet is a highlight of this kitchen. Also included in this kitchen are a sink, waste basket pullout, double gas burner, kegerator cabinet, under counter refrigeration, and even a warming drawer. The appliances are by Lynx. The egg is a Kamado Joe, and the Nature Kast cabinets complete this space!

AquaTerra Outdoors was hired to bring life to the outdoors of the new home. When it came time to design the space we were challenged with the tight space of the backyard. We worked through the concepts and we were able to incorporate a new pool with spa, custom water feature wall, Ipe wood deck, outdoor kitchen, custom steel and Ipe wood shade arbor and fire pit. We also designed and installed all the landscaping including the custom steel planter.
Photography: Wade Griffith
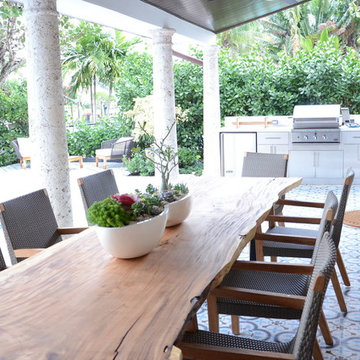
Design ideas for a medium sized traditional back patio in Miami with a roof extension, an outdoor kitchen and tiled flooring.
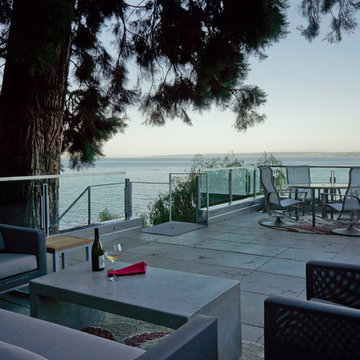
Art Grice
Photo of a medium sized contemporary back patio in Seattle with concrete slabs and no cover.
Photo of a medium sized contemporary back patio in Seattle with concrete slabs and no cover.
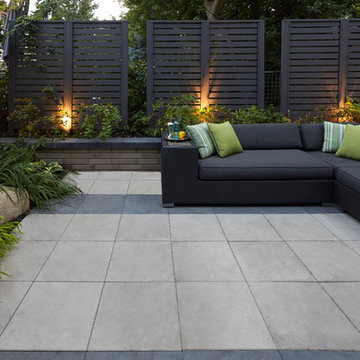
Inspiration for a modern patio in Toronto with concrete slabs and no cover.

Traditional patio in Charlotte with an outdoor kitchen, tiled flooring and a roof extension.

Large traditional back patio in Dallas with a fire feature, concrete slabs and no cover.

Justin Krug Photography
Photo of an expansive rural back patio in Portland with a fireplace, concrete slabs and a roof extension.
Photo of an expansive rural back patio in Portland with a fireplace, concrete slabs and a roof extension.
Patio with Concrete Slabs and Tiled Flooring Ideas and Designs
1