Patio with Natural Stone Paving and an Awning Ideas and Designs
Refine by:
Budget
Sort by:Popular Today
101 - 120 of 929 photos
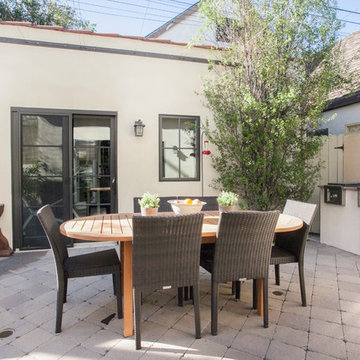
We were excited when the homeowners of this project approached us to help them with their whole house remodel as this is a historic preservation project. The historical society has approved this remodel. As part of that distinction we had to honor the original look of the home; keeping the façade updated but intact. For example the doors and windows are new but they were made as replicas to the originals. The homeowners were relocating from the Inland Empire to be closer to their daughter and grandchildren. One of their requests was additional living space. In order to achieve this we added a second story to the home while ensuring that it was in character with the original structure. The interior of the home is all new. It features all new plumbing, electrical and HVAC. Although the home is a Spanish Revival the homeowners style on the interior of the home is very traditional. The project features a home gym as it is important to the homeowners to stay healthy and fit. The kitchen / great room was designed so that the homewoners could spend time with their daughter and her children. The home features two master bedroom suites. One is upstairs and the other one is down stairs. The homeowners prefer to use the downstairs version as they are not forced to use the stairs. They have left the upstairs master suite as a guest suite.
Enjoy some of the before and after images of this project:
http://www.houzz.com/discussions/3549200/old-garage-office-turned-gym-in-los-angeles
http://www.houzz.com/discussions/3558821/la-face-lift-for-the-patio
http://www.houzz.com/discussions/3569717/la-kitchen-remodel
http://www.houzz.com/discussions/3579013/los-angeles-entry-hall
http://www.houzz.com/discussions/3592549/exterior-shots-of-a-whole-house-remodel-in-la
http://www.houzz.com/discussions/3607481/living-dining-rooms-become-a-library-and-formal-dining-room-in-la
http://www.houzz.com/discussions/3628842/bathroom-makeover-in-los-angeles-ca
http://www.houzz.com/discussions/3640770/sweet-dreams-la-bedroom-remodels
Exterior: Approved by the historical society as a Spanish Revival, the second story of this home was an addition. All of the windows and doors were replicated to match the original styling of the house. The roof is a combination of Gable and Hip and is made of red clay tile. The arched door and windows are typical of Spanish Revival. The home also features a Juliette Balcony and window.
Library / Living Room: The library offers Pocket Doors and custom bookcases.
Powder Room: This powder room has a black toilet and Herringbone travertine.
Kitchen: This kitchen was designed for someone who likes to cook! It features a Pot Filler, a peninsula and an island, a prep sink in the island, and cookbook storage on the end of the peninsula. The homeowners opted for a mix of stainless and paneled appliances. Although they have a formal dining room they wanted a casual breakfast area to enjoy informal meals with their grandchildren. The kitchen also utilizes a mix of recessed lighting and pendant lights. A wine refrigerator and outlets conveniently located on the island and around the backsplash are the modern updates that were important to the homeowners.
Master bath: The master bath enjoys both a soaking tub and a large shower with body sprayers and hand held. For privacy, the bidet was placed in a water closet next to the shower. There is plenty of counter space in this bathroom which even includes a makeup table.
Staircase: The staircase features a decorative niche
Upstairs master suite: The upstairs master suite features the Juliette balcony
Outside: Wanting to take advantage of southern California living the homeowners requested an outdoor kitchen complete with retractable awning. The fountain and lounging furniture keep it light.
Home gym: This gym comes completed with rubberized floor covering and dedicated bathroom. It also features its own HVAC system and wall mounted TV.
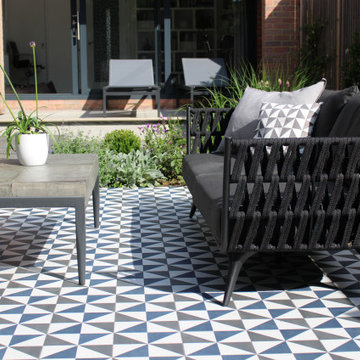
This city courtyard space is designed as an extension to the house with access direct from the ground floor studio across a formal pond to a tiled central seating destination with modern outdoor sofas. The materials palette show cases natural granites, clay pavers, porcelain and ceramic tile all chosen to compliment each other.
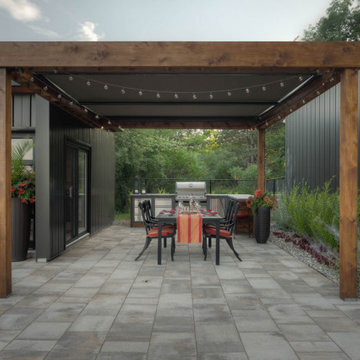
Inspiration for a large modern back patio in Toronto with an outdoor kitchen, natural stone paving and an awning.
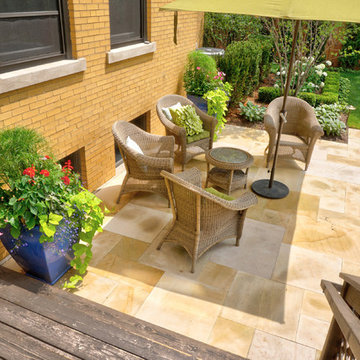
--Historic / National Landmark
--House designed by prominent architect Frederick R. Schock, 1924
--Grounds designed and constructed by: Arrow. Land + Structures in Spring/Summer of 2017
--Photography: Marco Romani, RLA State Licensed Landscape Architect
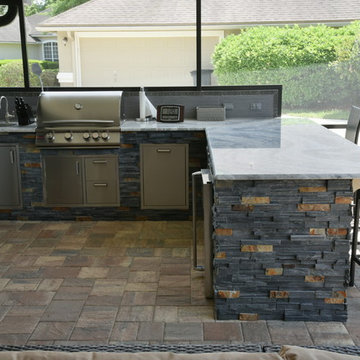
This is an example of a large contemporary back patio in Jacksonville with an outdoor kitchen, natural stone paving and an awning.
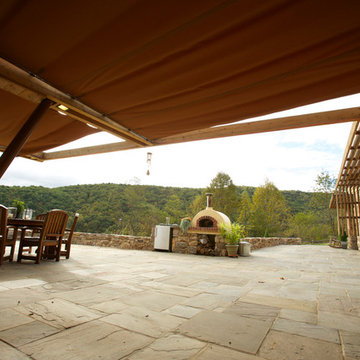
Brett Winter Lemon Photography
This is an example of a back patio in Portland Maine with an outdoor kitchen, natural stone paving and an awning.
This is an example of a back patio in Portland Maine with an outdoor kitchen, natural stone paving and an awning.
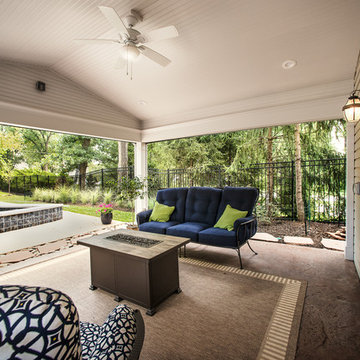
Medium sized traditional back patio in St Louis with natural stone paving and an awning.
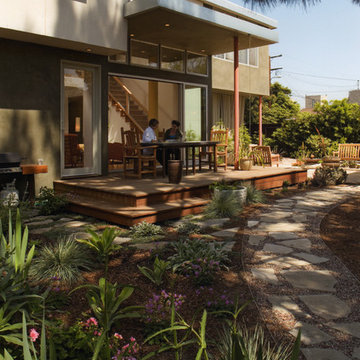
Photographer- Tom Bonner
Inspiration for a medium sized contemporary back patio in Los Angeles with natural stone paving and an awning.
Inspiration for a medium sized contemporary back patio in Los Angeles with natural stone paving and an awning.
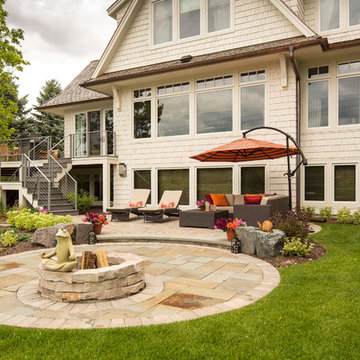
Lightly hued stones and pavers complement the exterior of the home, creating a seamless connection between the indoor and outdoor spaces
There is more than meets the eye to this simple tiered patio. From overhead the elegant organization of the landscape is clear. Three intersecting circles create a backyard living space with a sense of comfort and harmony.
The curved edges create separate areas for different uses, without creating artificial boundaries. Lay back on the lounge chairs to take in the lakeside view. Visit under the shade of the cantilevered umbrella. Or, tell stories around the fire.
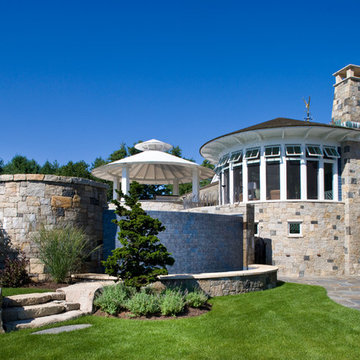
Photo Credit: Rixon Photography
This is an example of an expansive modern back patio in Boston with a water feature, natural stone paving and an awning.
This is an example of an expansive modern back patio in Boston with a water feature, natural stone paving and an awning.
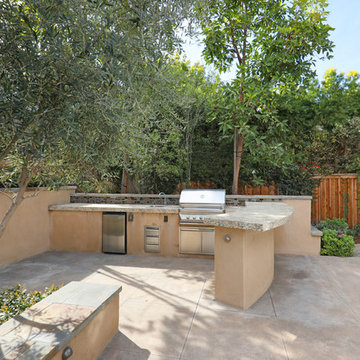
Simple, but elegant backyard with a fire pit, BBQ island, natural blue stone paving, retaining walls, new French & multi-slide doors from interior, landscaping, & lighting all work to compliment this traditional style home in Newport Beach.
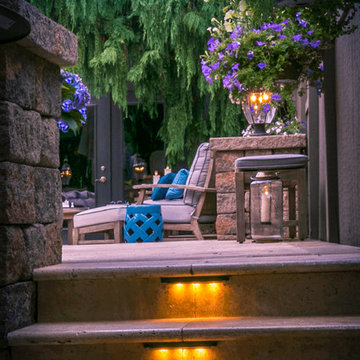
This is an example of a small victorian back patio in Columbus with a fire feature, natural stone paving and an awning.
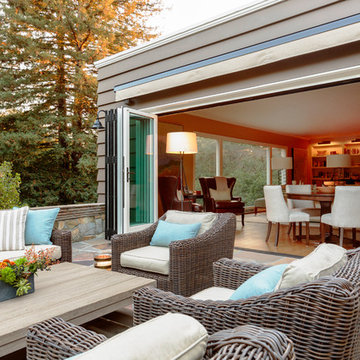
ilumus photography and marketing
This is an example of an expansive classic side patio in San Francisco with natural stone paving and an awning.
This is an example of an expansive classic side patio in San Francisco with natural stone paving and an awning.
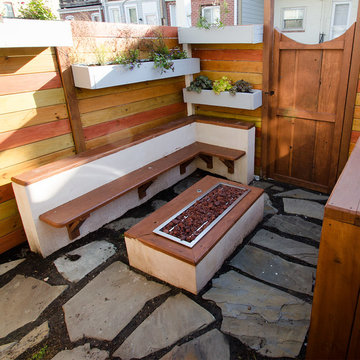
Photo of a small classic back patio in Baltimore with a fire feature, natural stone paving and an awning.
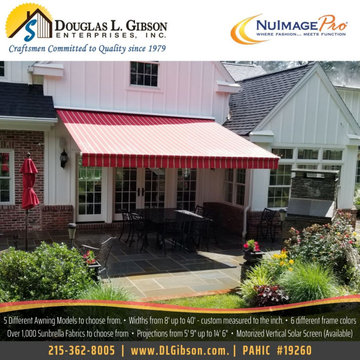
18' Wide x 13'2" Max. Fabric Projection Nuimage G150 Series Awning by Douglas L. Gibson Enterprises Inc. in Villanova, Pa
Fabric = Sunbrella 100% Woven Acrylic - Manteo Cardinal #4991
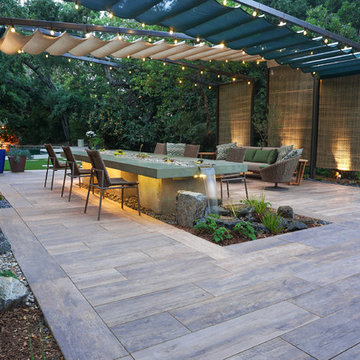
Modern back patio in Los Angeles with a water feature, natural stone paving and an awning.
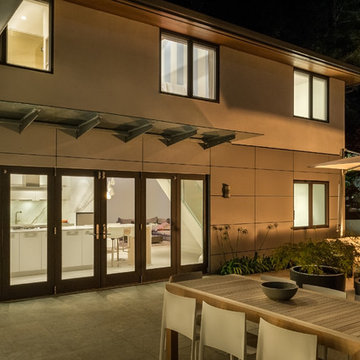
Jeremy Segal Photography
Inspiration for a large modern courtyard patio in Vancouver with a fire feature, natural stone paving and an awning.
Inspiration for a large modern courtyard patio in Vancouver with a fire feature, natural stone paving and an awning.
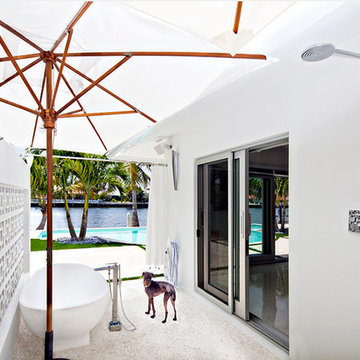
Stephanie LaVigne Villeneuve
Photo of a medium sized midcentury back patio in Miami with an outdoor shower, natural stone paving and an awning.
Photo of a medium sized midcentury back patio in Miami with an outdoor shower, natural stone paving and an awning.
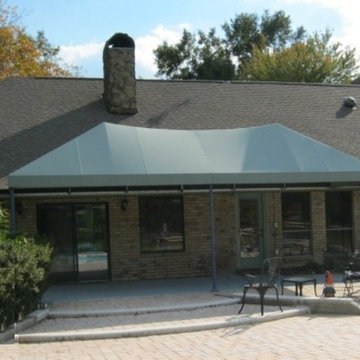
Design ideas for a medium sized classic back patio in New Orleans with natural stone paving and an awning.
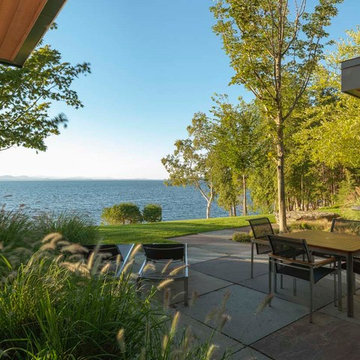
This is an example of a medium sized modern back patio in Burlington with an outdoor kitchen, natural stone paving and an awning.
Patio with Natural Stone Paving and an Awning Ideas and Designs
6