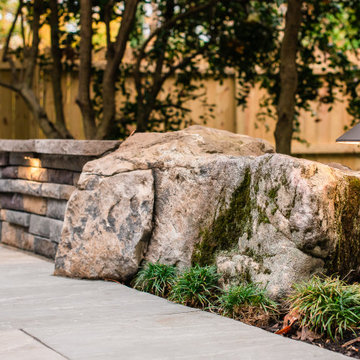Patio with a Fireplace and Natural Stone Paving Ideas and Designs
Refine by:
Budget
Sort by:Popular Today
1 - 20 of 1,584 photos
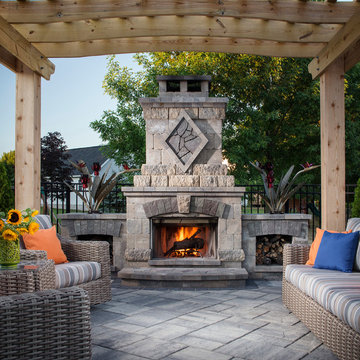
The outdoor fireplace and patio make a beautiful focal point in this exquisite backyard landscape renovation. Installed by Van Putte Landscape. - Photo Credit - Chipper Hatter.
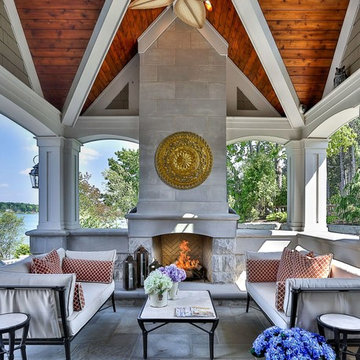
Medium sized mediterranean back patio in Detroit with natural stone paving, a gazebo and a fireplace.

This is an example of a medium sized classic back patio in Minneapolis with a roof extension, natural stone paving and a fireplace.

This is an example of a medium sized mediterranean back patio in San Francisco with a pergola, natural stone paving and a fireplace.
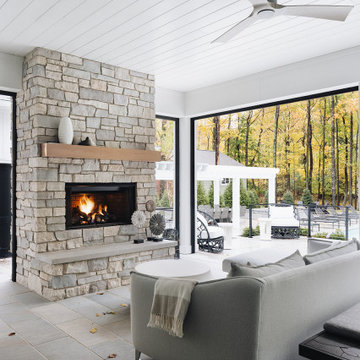
Backyard patio featuring a stone fireplace, wood mantle, stone pavers, shiplap ceilings, ceiling fan, and view of the in-ground swimming pool.
This is an example of a large traditional back patio in Grand Rapids with a fireplace, natural stone paving and a roof extension.
This is an example of a large traditional back patio in Grand Rapids with a fireplace, natural stone paving and a roof extension.

Covered Patio Addition with animated screen
This is an example of a large classic back patio in Dallas with a fireplace, natural stone paving and a roof extension.
This is an example of a large classic back patio in Dallas with a fireplace, natural stone paving and a roof extension.
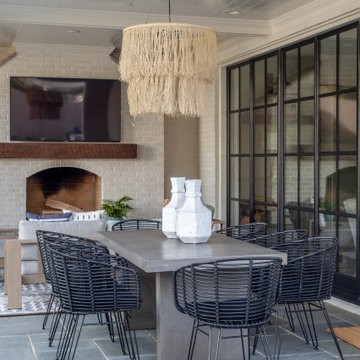
Inspiration for a medium sized contemporary back patio in Charlotte with a fireplace, natural stone paving and a roof extension.
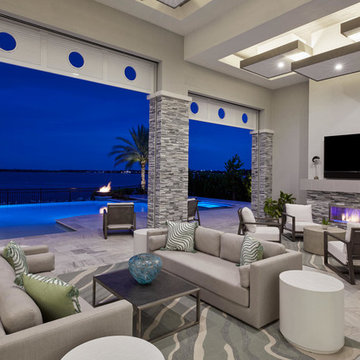
To scale the vast space of the outdoor living area, the designers created “floating cloud” ceiling details.
They framed and stuccoed the “clouds,” applied wood stain around the vertical edges, and added lighting, which illuminates the tray ceiling.
A stacked stone fireplace and columns uses the same stone as at the home’s entrance. Outdoor seating from Summer Classics completes the chat area and outdoor living room.
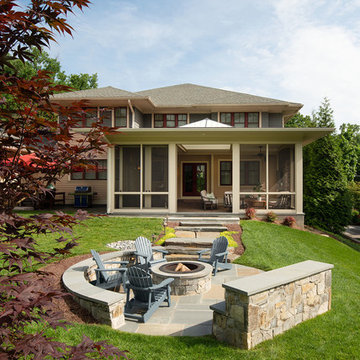
We designed a three season room with removable window/screens and a large sliding screen door. The Walnut matte rectified field tile floors are heated, We included an outdoor TV, ceiling fans and a linear fireplace insert with star Fyre glass. Outside, we created a seating area around a fire pit and fountain water feature, as well as a new patio for grilling.
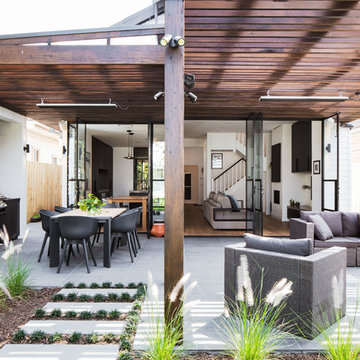
Julian Gries
Design ideas for a medium sized contemporary back patio in Melbourne with a fireplace, natural stone paving and a pergola.
Design ideas for a medium sized contemporary back patio in Melbourne with a fireplace, natural stone paving and a pergola.
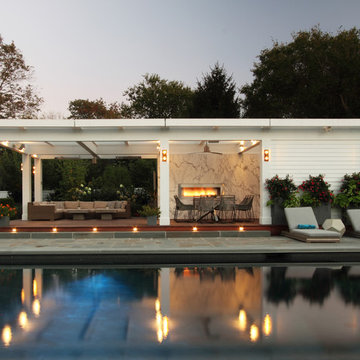
Jeffrey Edward Tryon/Princeton Design Collaborative
Photo of a traditional patio with natural stone paving, a gazebo and a fireplace.
Photo of a traditional patio with natural stone paving, a gazebo and a fireplace.
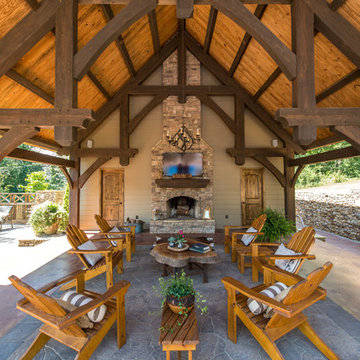
Inspiration for a large rustic back patio in Other with natural stone paving, a roof extension and a fireplace.
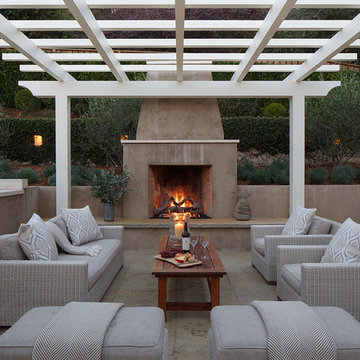
Eric Rorer
This is an example of a traditional back patio in San Francisco with natural stone paving, a pergola and a fireplace.
This is an example of a traditional back patio in San Francisco with natural stone paving, a pergola and a fireplace.
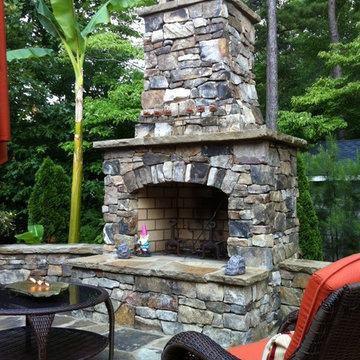
36" OUTDOOR FIREPLACE KIT (overall total height is 9 feet or customize to be taller or wider. Smaller fireplaces available starting at $2850. READY TO ASSEMBLE) Call for freight rates.
Take the party outside with this beautiful stone fireplace kit. Do it yourself or have us install it.
Delivery options available
Includes: Firebox, Throat, 7 Chimney sections (6" each section), 8" block risers, Natural Stone Hearth pieces, Firebrick, Fire Mortar, Type' S' High Strength Premixed Mortar, 100% Natural Real-Cut Stone Veneer with pre-cut corners, and Stone Mantle. (Footer not included)
Daco Stone
770-222-2425

Incorporating the homeowners' love of hills, mountains, and water, this grand fireplace patio would be at home in a Colorado ski resort. The unique firebox border was created from Montana stone and evokes a mountain range. Large format Bluestone pavers bring the steely blue waters of Great Lakes and mountain streams into this unique backyard patio.
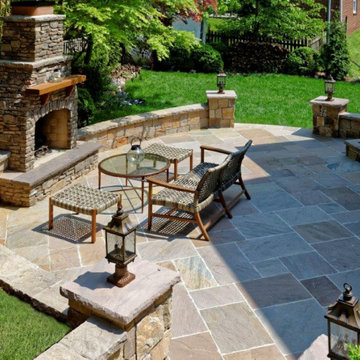
Inspiration for a medium sized mediterranean back patio in DC Metro with a fireplace, natural stone paving and no cover.
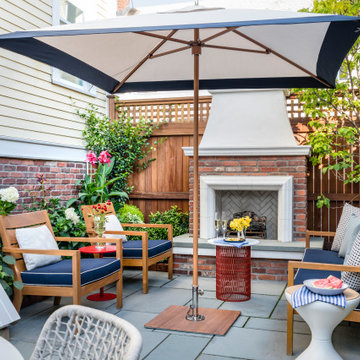
To create a colonial outdoor living space, we gut renovated this patio, incorporating heated bluestones, a custom traditional fireplace and bespoke furniture. The space was divided into three distinct zones for cooking, dining, and lounging. Firing up the built-in gas grill or a relaxing by the fireplace, this space brings the inside out.
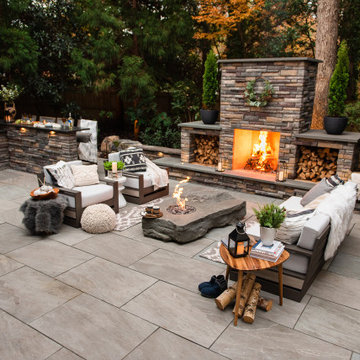
Photo of a medium sized modern back patio in Richmond with a fireplace and natural stone paving.
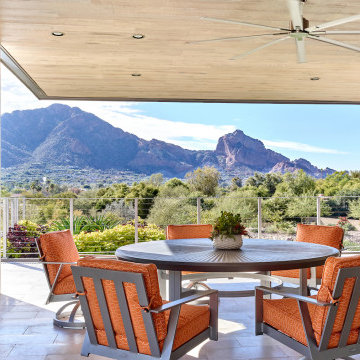
With nearly 14,000 square feet of transparent planar architecture, In Plane Sight, encapsulates — by a horizontal bridge-like architectural form — 180 degree views of Paradise Valley, iconic Camelback Mountain, the city of Phoenix, and its surrounding mountain ranges.
Large format wall cladding, wood ceilings, and an enviable glazing package produce an elegant, modernist hillside composition.
The challenges of this 1.25 acre site were few: a site elevation change exceeding 45 feet and an existing older home which was demolished. The client program was straightforward: modern and view-capturing with equal parts indoor and outdoor living spaces.
Though largely open, the architecture has a remarkable sense of spatial arrival and autonomy. A glass entry door provides a glimpse of a private bridge connecting master suite to outdoor living, highlights the vista beyond, and creates a sense of hovering above a descending landscape. Indoor living spaces enveloped by pocketing glass doors open to outdoor paradise.
The raised peninsula pool, which seemingly levitates above the ground floor plane, becomes a centerpiece for the inspiring outdoor living environment and the connection point between lower level entertainment spaces (home theater and bar) and upper outdoor spaces.
Project Details: In Plane Sight
Architecture: Drewett Works
Developer/Builder: Bedbrock Developers
Interior Design: Est Est and client
Photography: Werner Segarra
Awards
Room of the Year, Best in American Living Awards 2019
Platinum Award – Outdoor Room, Best in American Living Awards 2019
Silver Award – One-of-a-Kind Custom Home or Spec 6,001 – 8,000 sq ft, Best in American Living Awards 2019
Patio with a Fireplace and Natural Stone Paving Ideas and Designs
1
