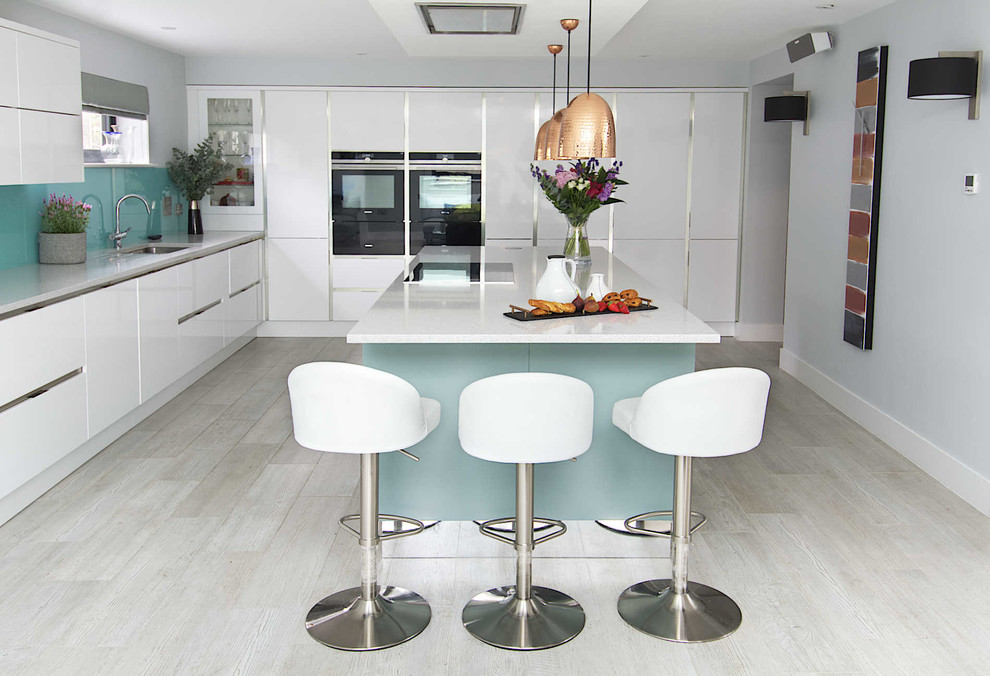
Petersfield II - Hampshire
Contemporary Kitchen, Hampshire
The new open plan kitchen, designed with Evoke Kitchens in Petersfield, is housed in a new side extension and features a large island providing plenty of worktop space as well as an eating area. A bank of full height cabinets span the back wall and house a number of appliances. A lighting scheme was developed, providing a flexible design to suit the time of day/night.
Photo Credit: Tricia Carroll Designs
Other Photos in Petersfield II - Hampshire
What Houzz users are commenting on
HU-495606631 added this to webuser_495606631's ideas9 December 2021
Too ‘clean’ ?

To keep the long, lean space as wide as possible, the designers left one side wall completely free and instead fitted a...