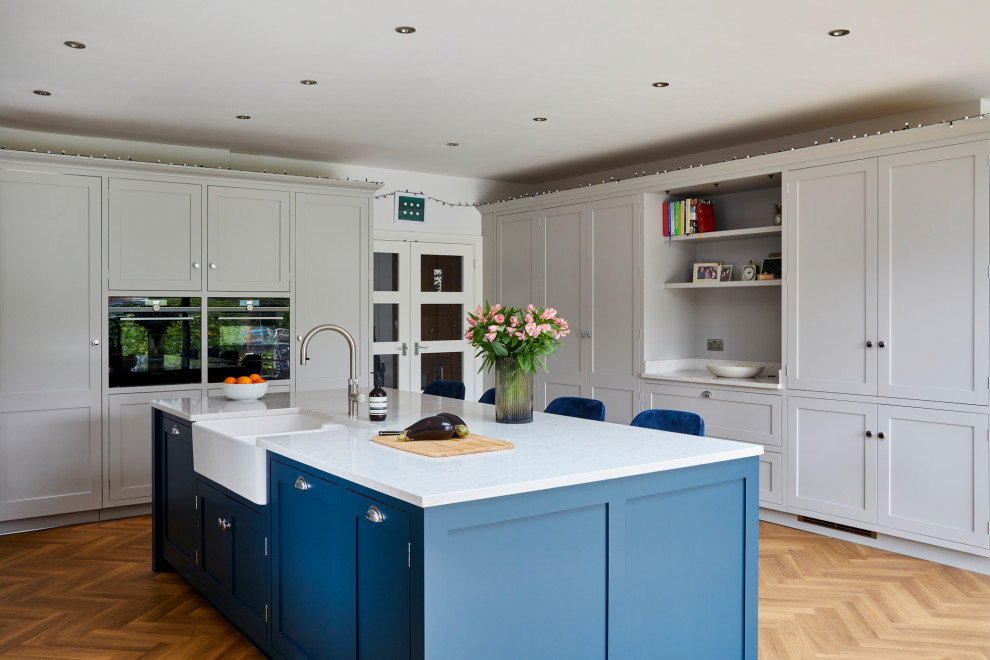
Petts Wood Kitchen
Transitional Kitchen, Kent
A gorgeous two tone painted kitchen for this lovely family in Petts Wood. The bespoke kitchen design includes a wealth of special features including a canopy over the induction hob and striking glass splashback, hand-made crockery cupboard with bi-fold doors, hidden drinks cabinet, bespoke larder unit, bespoke cutlery drawer inserts and can you spot the door to the concealed utility area? Paint colours chosen are Farrow & Ball Hague Blue and Pavillon Grey, Siemens appliances and a Quooker boiling water tap.
Other Photos in Traditional Kitchen Petts Wood
What Houzz users are commenting on
Maeve Cusack added this to Moycullen House26 March 2023
Perhaps island in the centre with sink?

The tall unit on the right of the double entrance doors hides the freezer. “That’s the appliance you’d go to the...